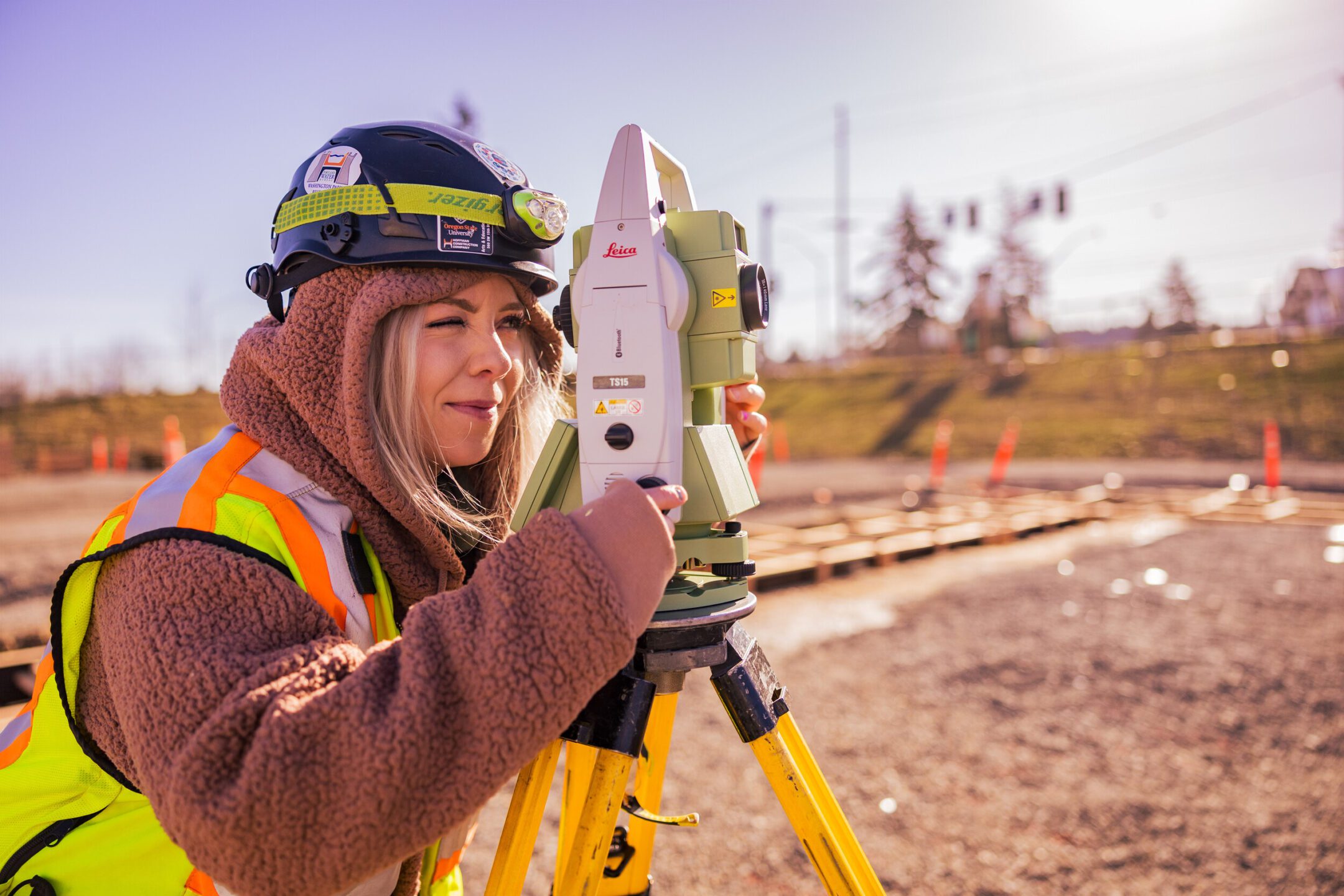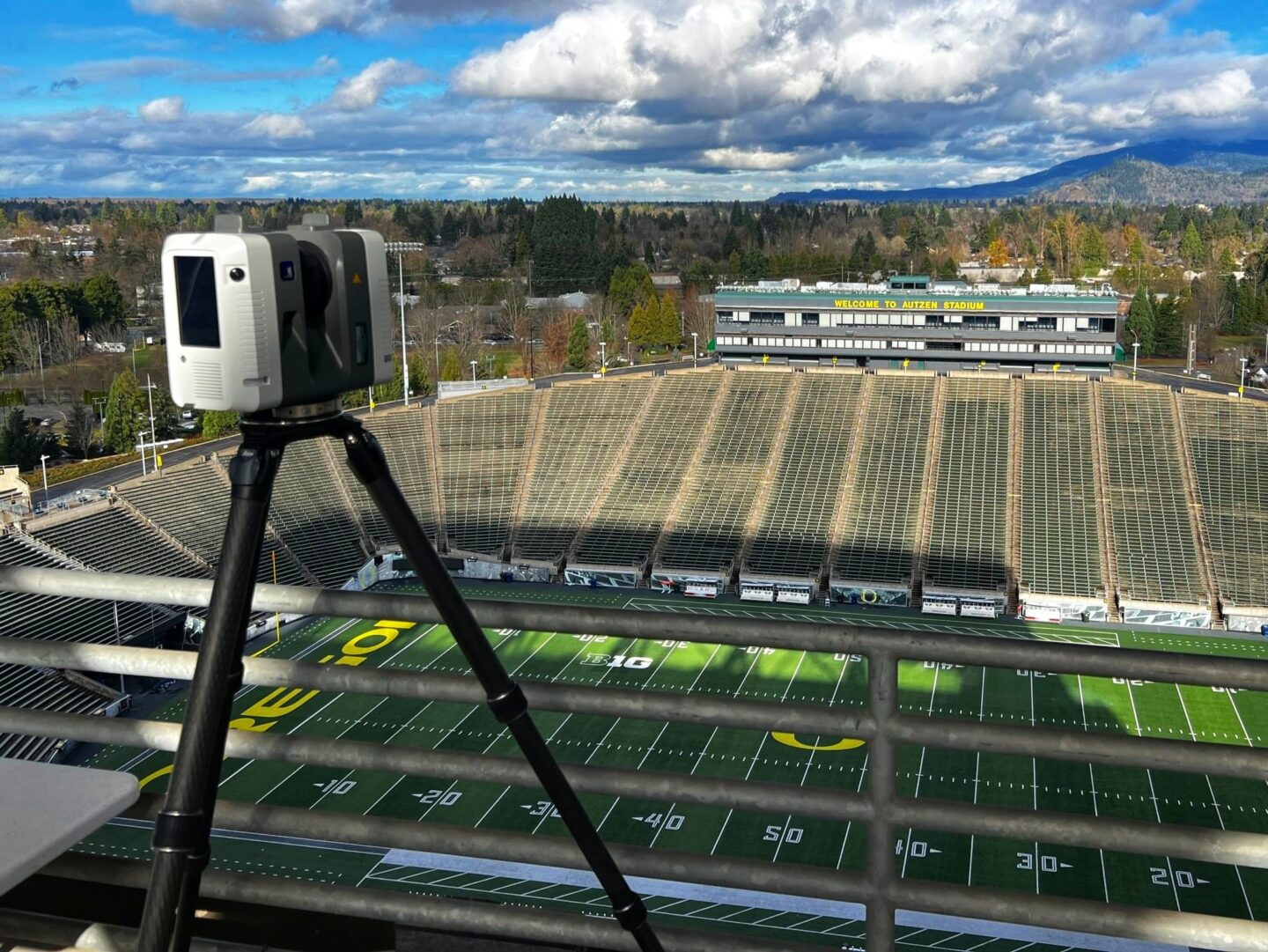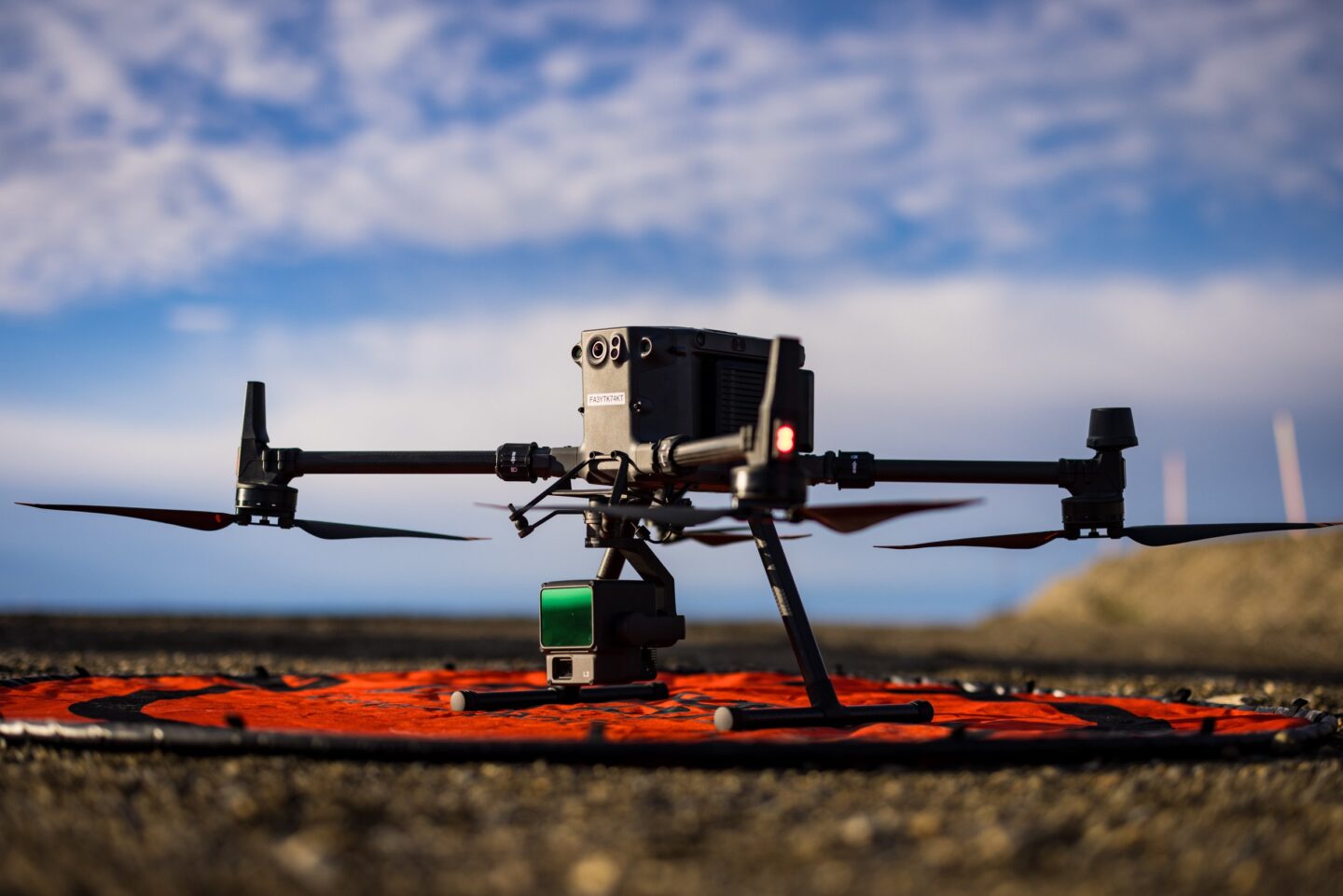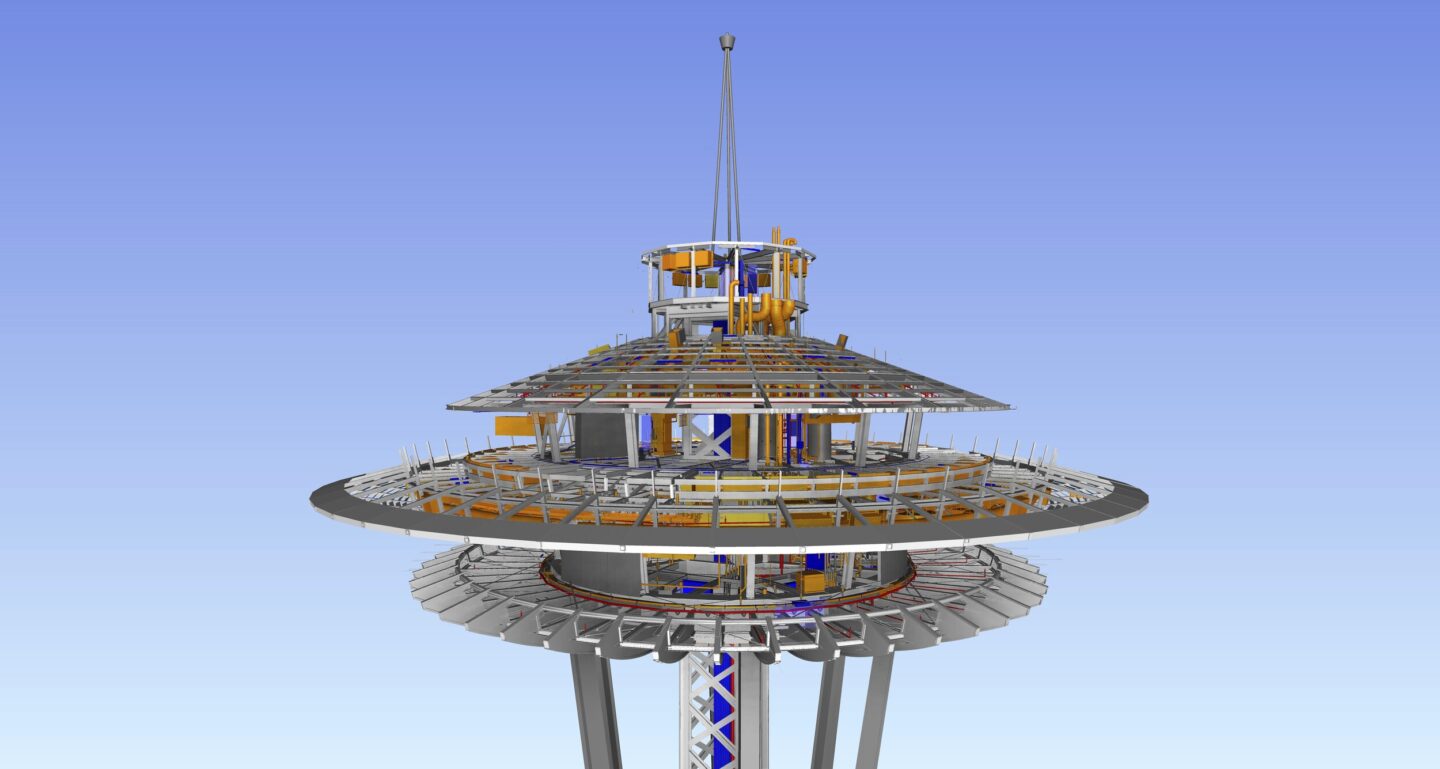
About Hoffman Layout and Modeling
Hoffman’s in-house surveying division provides precise information in all phases of construction.
Our services range from pre-design mapping and location of property boundaries, existing structures, and utilities, to continuous on-site quality assurance and verification, including utilities, excavation, structures, and sitework.

Preconstruction
Take your vision from concept to reality with our expert preconstruction services. We specialize in precise layout and modeling to ensure your project starts on the right foot, minimizing risks and maximizing efficiency.
- Verified existing conditions using topographic surveys and create accurate CD models.
- Detailed atlas and boundary surveys to establish precise project boundaries and conditions.
- Thorough understanding of site conditions before the start of construction to mitigate risks and plan effectively.
Reality Capture
We excel in reality capture services, utilizing advanced 3D laser scanning and high-resolution aerial images. Our expert team ensures precise and detailed digital representations of physical spaces ideal for architectural design, construction planning, and asset management.
- 3D laser scanning to capture detailed as-built and existing conditions for accurate scan-to-BIM analysis.
- High-resolution aerial imagery to supplement ground surveys and enhance data accuracy.
- QA/QC checks and tolerance verifications using captured reality data, ensuring alignment with design intent.

Layout & Control
We offer comprehensive layout services for all trades, ensuring precise site and building control. With a focus on quality assurance, verification, and early problem identification, our team excels in surface modeling and utilizes GPS and machine control for optimal accuracy — guaranteeing reliable results for every project.
- Comprehensive layout services for all trades, ensuring precise positioning and alignment of structures and utilities.
- Rigorous QA/QC processes to verify layout accuracy and identify potential issues early in the construction phase.
- Use of advanced technologies to enhance precision and efficiency in site management.
As-Built
Our as-built services deliver comprehensive documentation in various formats and file types, ensuring ease of use and accessibility. We tailor information to meet specific project needs, capturing design intent and crucial conditions for smooth delivery.
- Comprehensive documentation in multiple formats and file types, ensuring accessibility and usability for project stakeholders.
- As-built documentation tailored to accurately reflect the final installed conditions of the project, capturing all necessary details.
- Clear understanding of project requirements to determine information that needs to be captured and documented during the as-built process.

Contact Us
Hoffman Layout and Modeling, Inc.
8025 NE Lombard Street, Portland, OR 97218
(503)-849-9680
Aaron-Fanning@Hoffmancorp.com

