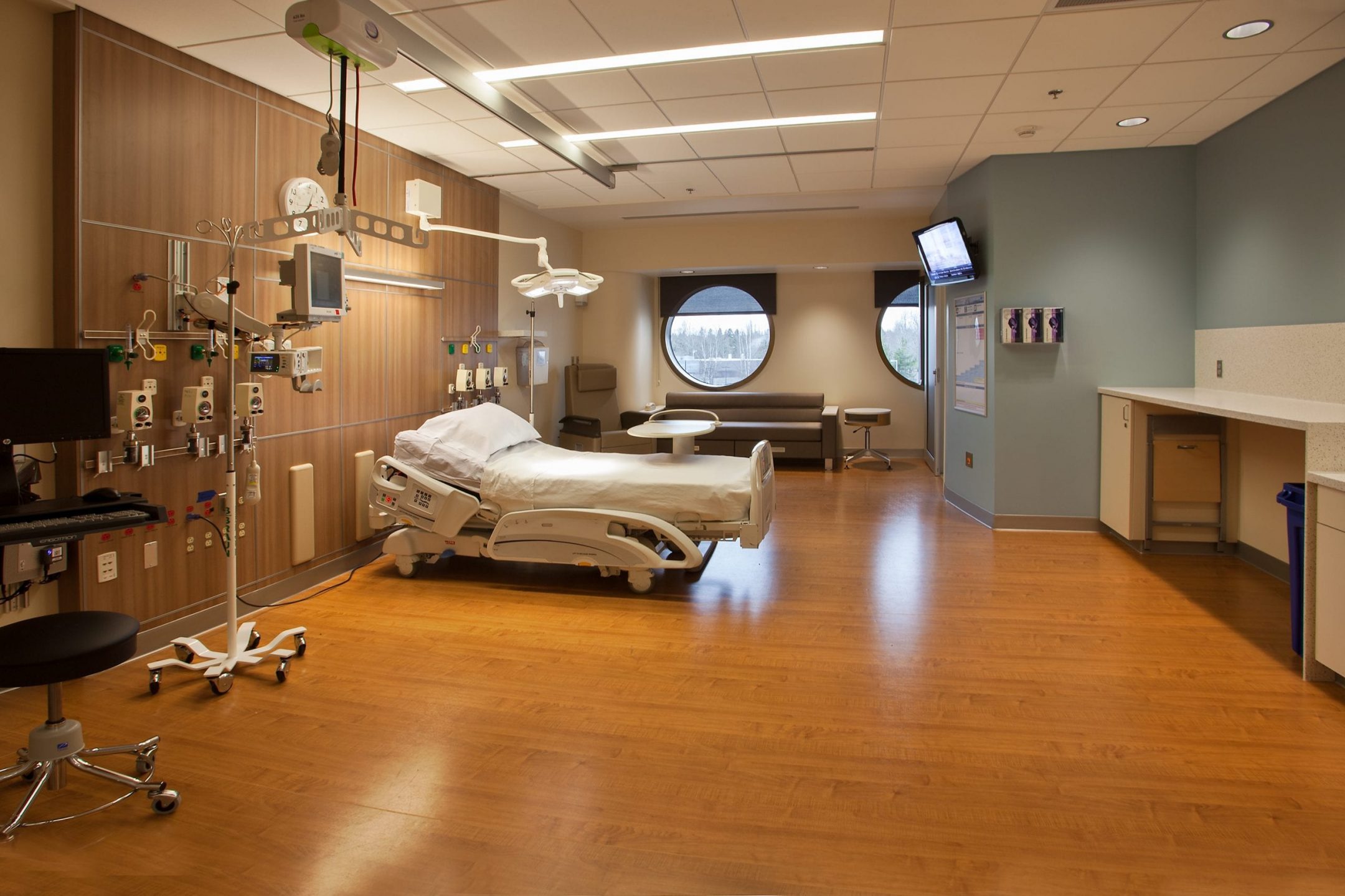Streamlined and Modernized Trauma Recovery and Acute Care Units
Legacy Health Adult Services Renovation
This five-phase renovation streamlined and modernized Legacy Emanuel’s Trauma Recovery and Acute Care Units. Encompassing 105,000 SF, our work included rehabilitation and occupational therapy space, cardiovascular intensive care units, labor and delivery suites, post anesthesia care unit, and many other critical adult services areas. We built upgrades to the mechanical and electrical infrastructure including new air handling units, emergency electrical system, fire suppression and alarm systems, heating and chilled water, domestic water, nurse call, and voice/data and security systems.
In preconstruction, Hoffman led efforts to document existing site conditions, and initiated Legacy’s first electronic as-built record keeping system. Our photo/video documentation of wall and ceiling spaces was integrated into BIM and became part of the O&M materials, providing valuable reference tools for maintenance staff.
With limited access and 24/7 operation, the campus posed many site logistics and schedule challenges. We worked closely with hospital administrators to develop an exterior access plan that kept the construction team out of public areas, including stairs and elevators. We also developed a loading dock plan that minimized traffic congestion near the hospital’s main entrance.



