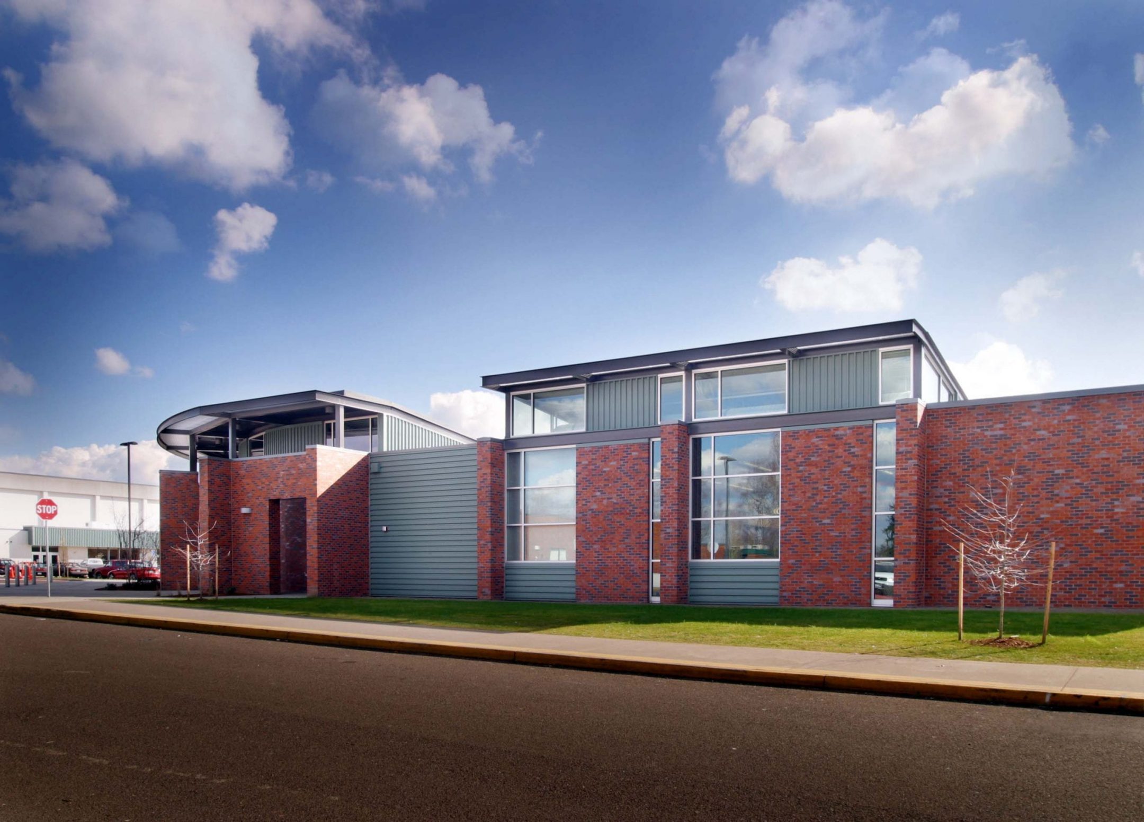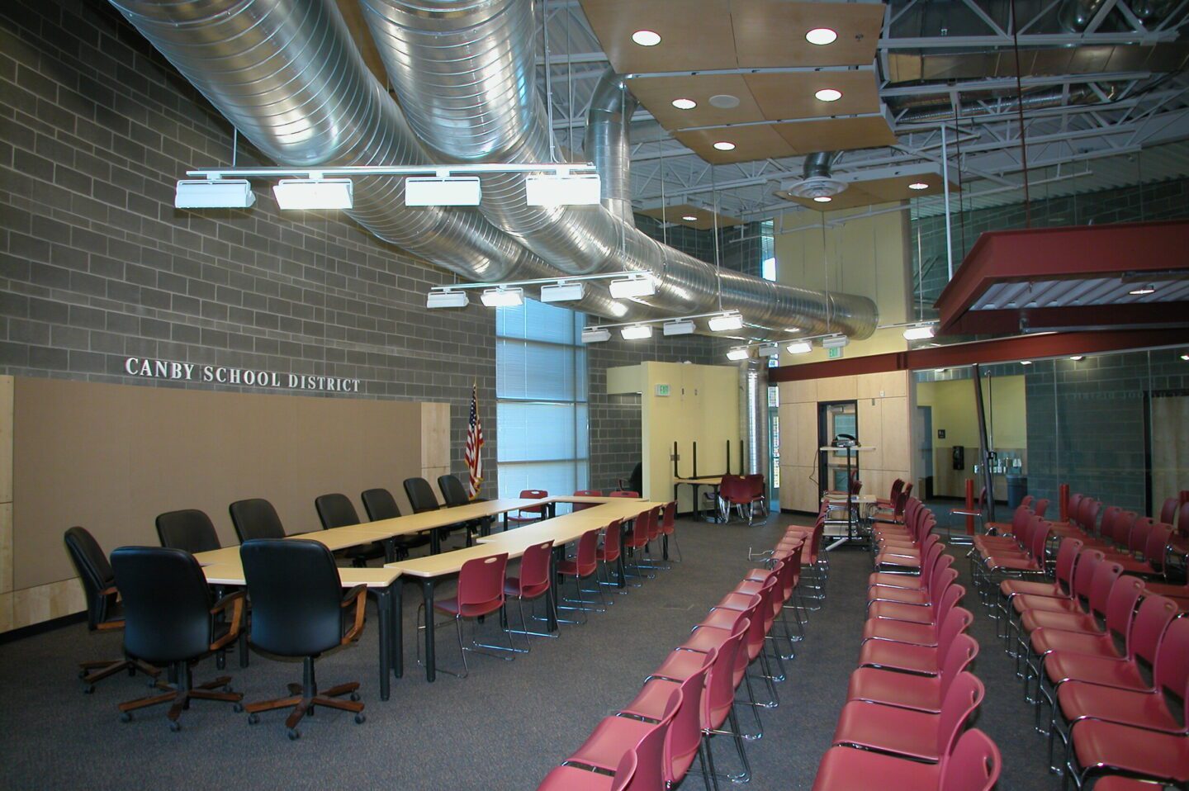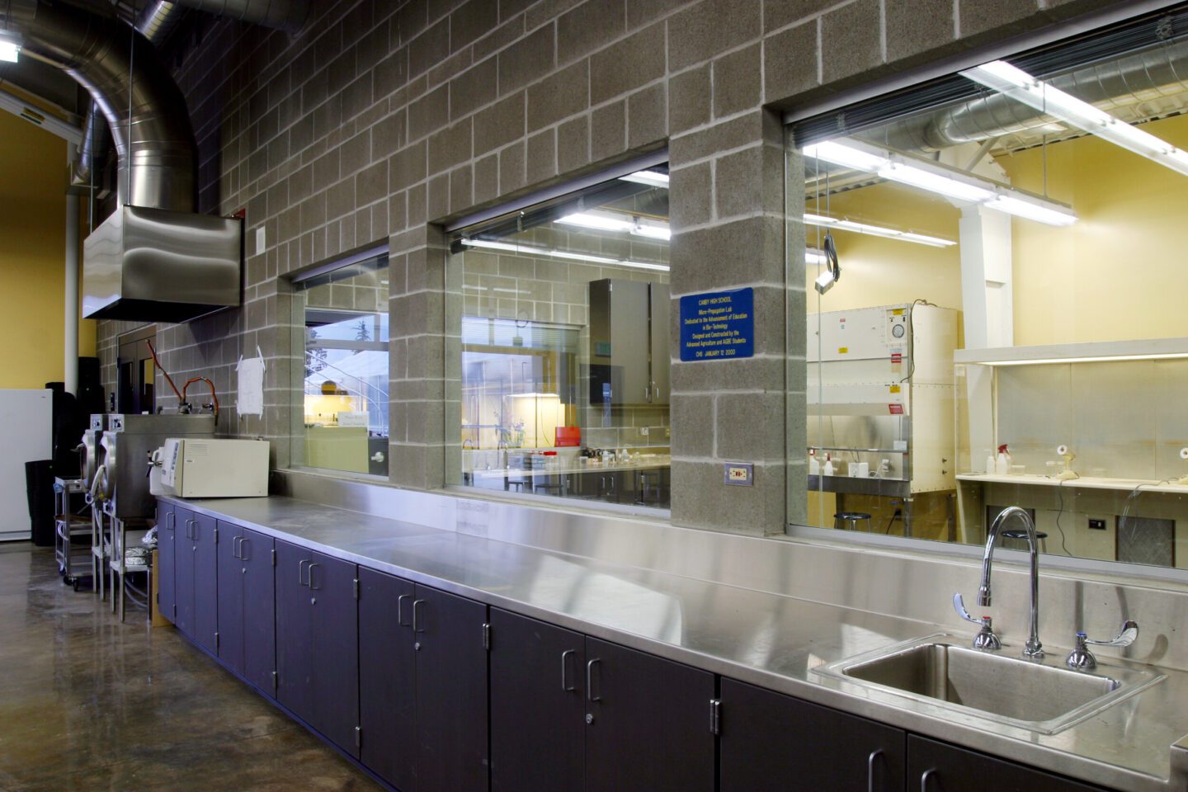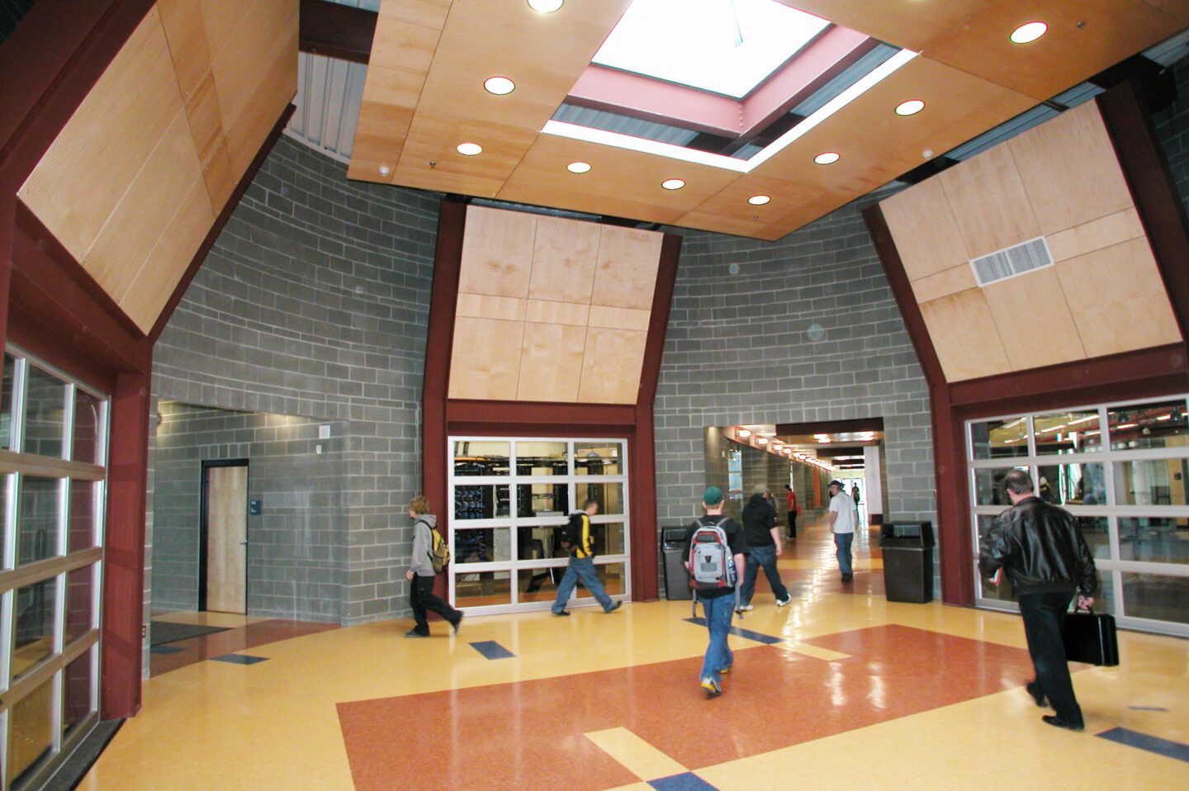Overhauling a Campus without Disturbing Student Education
Canby High School
Expanding two major facilities in the middle of a busy campus without disturbing adjacent classrooms was a critical challenge of this project. The eight-month project touched virtually every part of the campus and required tight day-to-day construction coordination to accommodate ongoing academic, extracurricular activities, and community related events. New construction included a 40,000 SF addition to the Pro-Tech Education Center, a two-story 22,000 SF addition to the gymnasium, and a new 6,000 SF greenhouse. A key renovation item was the complete restructuring and renovation of the 12,800 SF Industrial Technology Department. Upgrades included a new fire alarm system, roofing, flooring, acoustic treatments, HVAC systems, lighting, and security/voice/data systems throughout. This project earned numerous awards, including an International Award for Design and a Citation award from the AIA.






