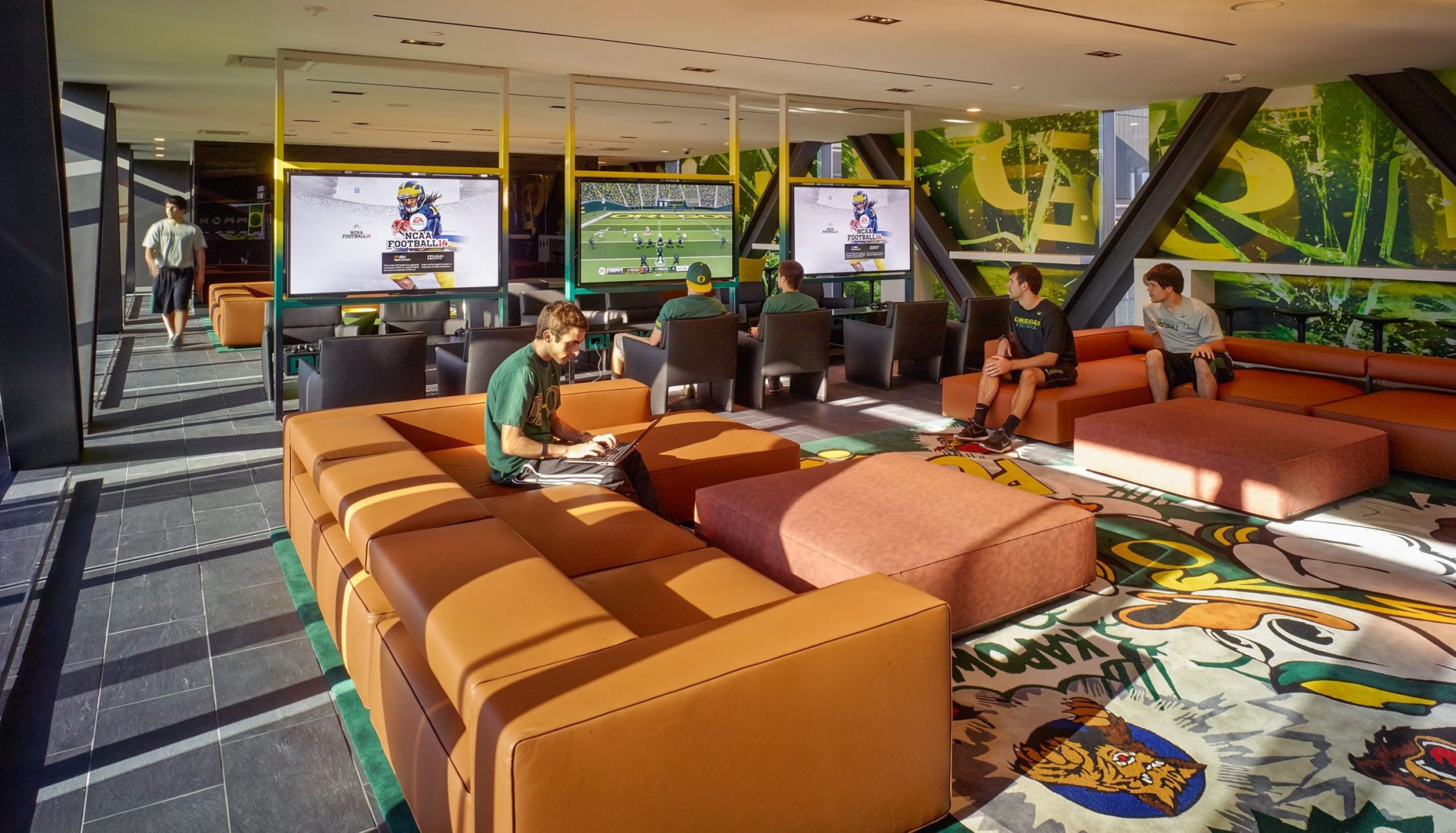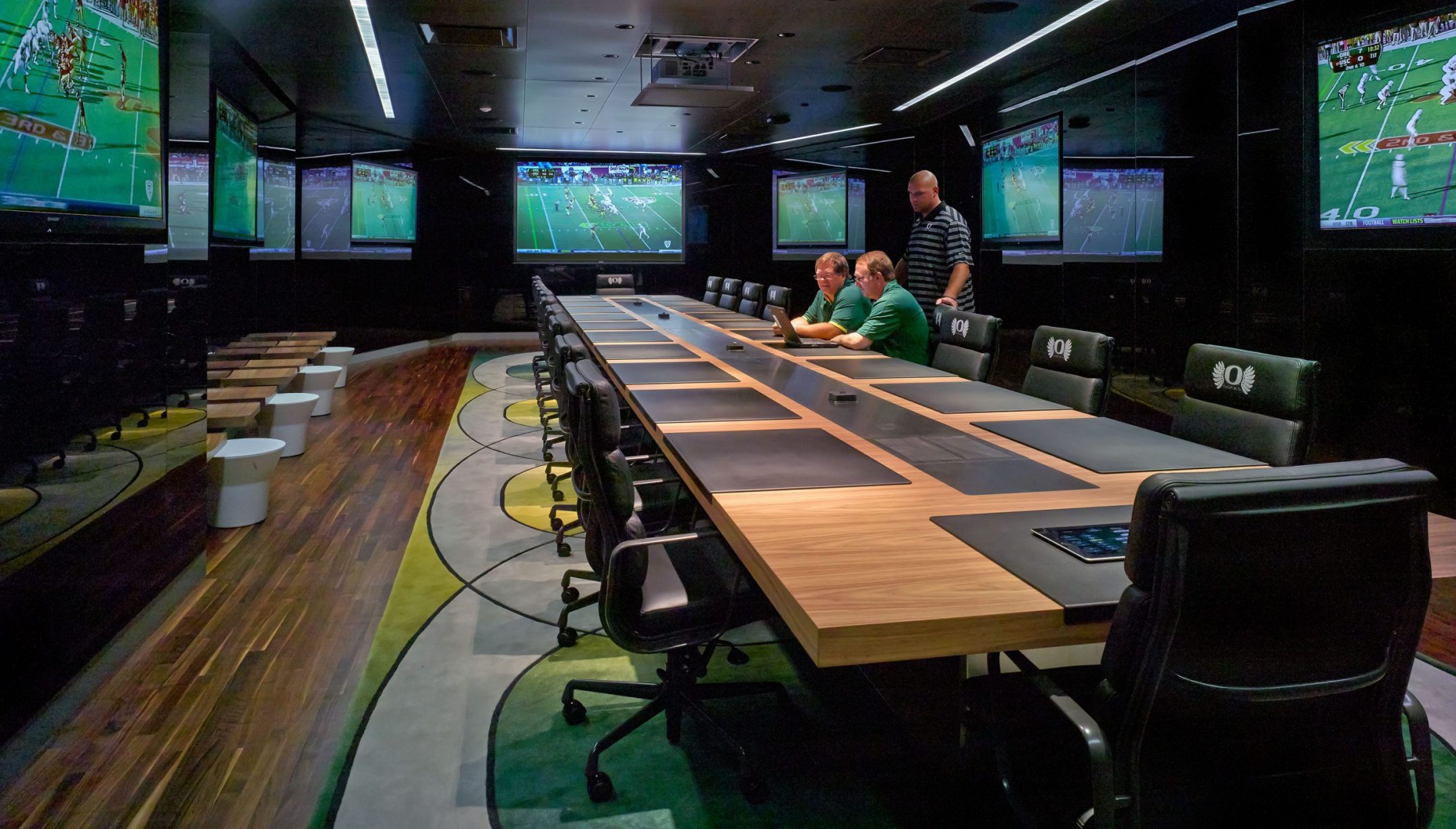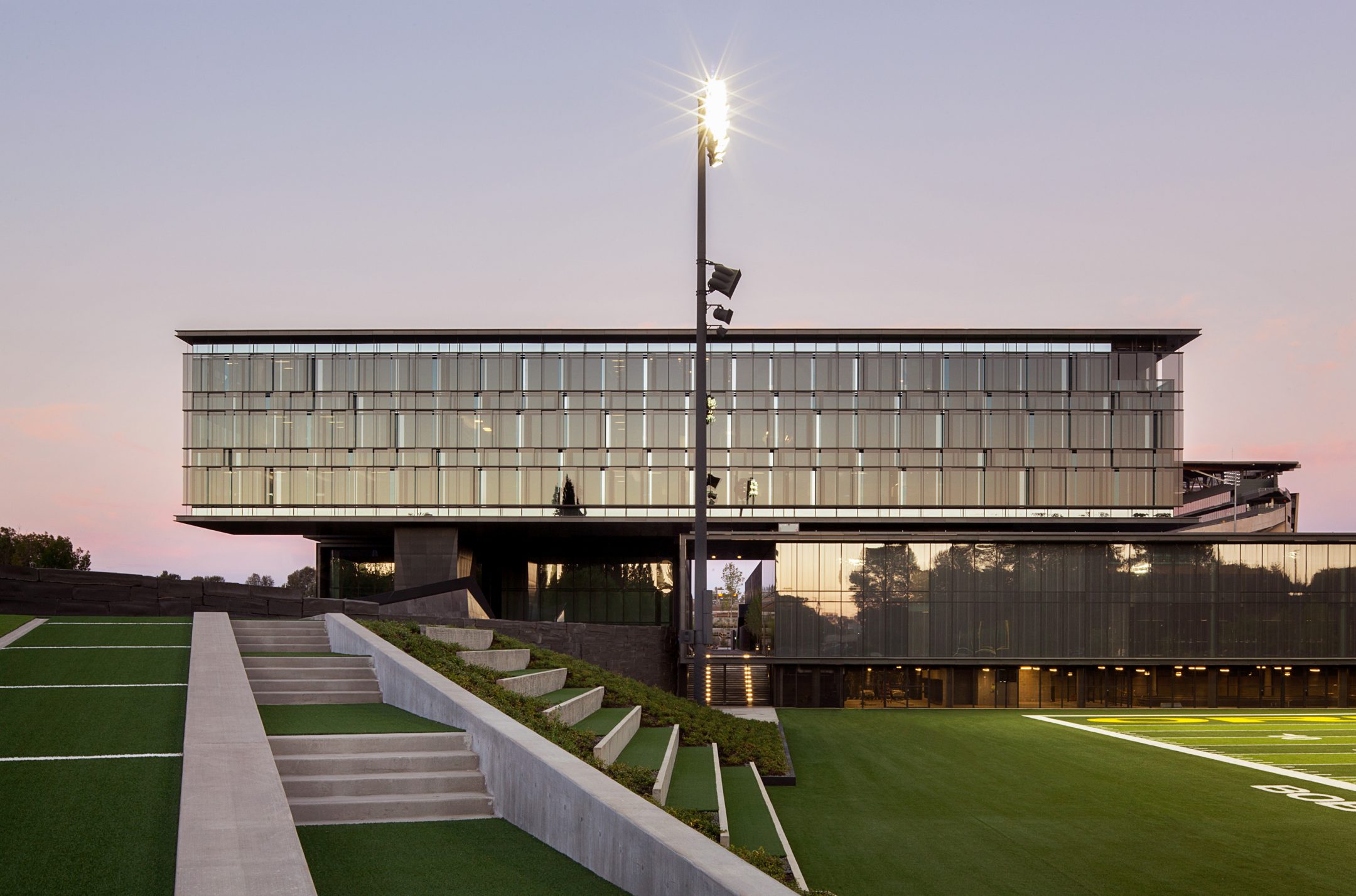An Award‑Winning Facility Gives the Ducks a State‑of‑the‑Art Space for Advanced Football Training
Hatfield‑Dowlin Football Operations Center
The new 145,000 SF Hatfield-Dowlin Complex—designed to appeal to the rising stars of high school football nationwide—plays an important role in the recruitment and retention of the University of Oregon’s football program. Hoffman works alongside the design team to make graphics and branding part of the building to celebrate the history and character of UO football.
The architectural concept comprises a series of stacked boxes that includes a 25,000 SF weight room – among the largest in the world – and fully-ventilated lockers. The full-service kitchen and dining room serves over 400 student athletes daily. The scope also included installing two synthetic turf football fields and an 80-yard natural turf field.
Challenge
How did Hoffman build a sophisticated practice facility on a crowded campus without interrupting adjacent team practice spaces?
Solution
Hoffman led our design-build team and executed the work in multiple phases, leveraging extensive off-site prefabrication, to ensure our work did not impact team practices on the surrounding fields.

Building Program
The program includes a weight room, indoor sprint track, dedicated football position meeting rooms, team video theaters, offense and defense strategy rooms, and a conference suite that accommodates the entire coaching staff. This suite serves as a central hub for fostering communication and collaboration among offensive and defensive coaches.
The public lobby and reception areas feature elements that celebrate the legacy of the football program and acknowledge the program’s donors and sponsors. A new outdoor plaza, with a cascading fountain and benches, serves as a public hub. Tucked under the plaza is a parking garage and plunge pools.

Innovative Sustainability
In 2015, Engineering News-Record magazine gave its highest award to the facility, naming the Hatfield-Dowlin complex “the best sports and entertainment project in US.” Following Oregon State Energy Efficiency Design (SEED) guidelines, it is 26% more efficient than a baseline code building.
Sustainable features include: radiant heating and cooling, night flushing of building mass, and the use of thermafusers; energy recovery, variable speed fans, displacement ventilation, and demand-controlled ventilation strategies; exterior glass screens for glare control and a thermal heat barrier.





