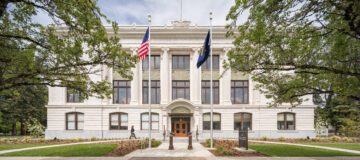Preserving Historic OSU Building Serves as a Real‑Time Learning Opportunity for Construction Management and Engineering Students
Kearney Hall Renovation
OSU students got a real-time glimpse into what it took to save Kearney Hall’s historic exterior skin while gutting the entire structure during this challenging renovation. It was a unique challenge to preserve the building exterior while providing a new interior building and structure. The team took everything out, temporarily supported and preserved the skin, then rebuilt and then reattached the skin.
Originally constructed in 1898, the 31,000 SF Kearney Hall (formerly known as Apperson Hall) houses the University’s Construction Management/Engineering program. Major elements of the project included complete demolition of interior non-load bearing walls and all utilities in order to modernize the building. Hoffman also performed significant seismic improvements on the historic building. The renovated structure serves as a teaching tool for students; in addition to bright, modern classrooms, the building’s structural systems, framing, and interior elements are exposed to view, with windows and cut-outs allowing students to study the bones’ of the building. The project attained LEED Gold.
Challenge
OSU prioritized sustainability on their renovation and tasked Hoffman with finding innovative ways to achieve LEED certification.
Solution
The OSU Kearney Hall renovation project was originally planned for LEED Silver; Hoffman worked with the University to find additional sustainability enhancement to achieve LEED Gold. Hoffman used lumber removed during demolition to create benches and stair treads. Savings we developed during construction allowed the University to add new energy-efficient windows, which played a key role in boosting the finished building from Silver to Gold.



