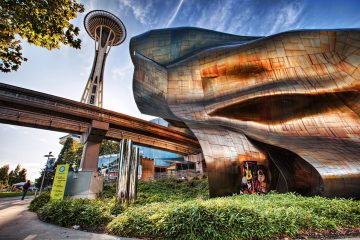A Stage for Every Sense
Pickathon Timbre Stage
Pickathon is a music festival distinguished by an experience that transcends music. Held annually on Pendarvis Farm in Happy Valley, Oregon, its identity is rooted in a deep commitment to community, innovation, sustainability, and immersive art.
The Timbre Stage, the centerpiece of the new Paddock Neighborhood and the festival’s largest performance space, is the product of a unique collaboration between Pickathon and the design-build team of ZGF Architects, Exactonaut, and Hoffman Construction. The same team behind the acclaimed new main terminal at Portland International Airport brought its experience with large-scale civic architecture to the intimate, pastoral setting of the festival.
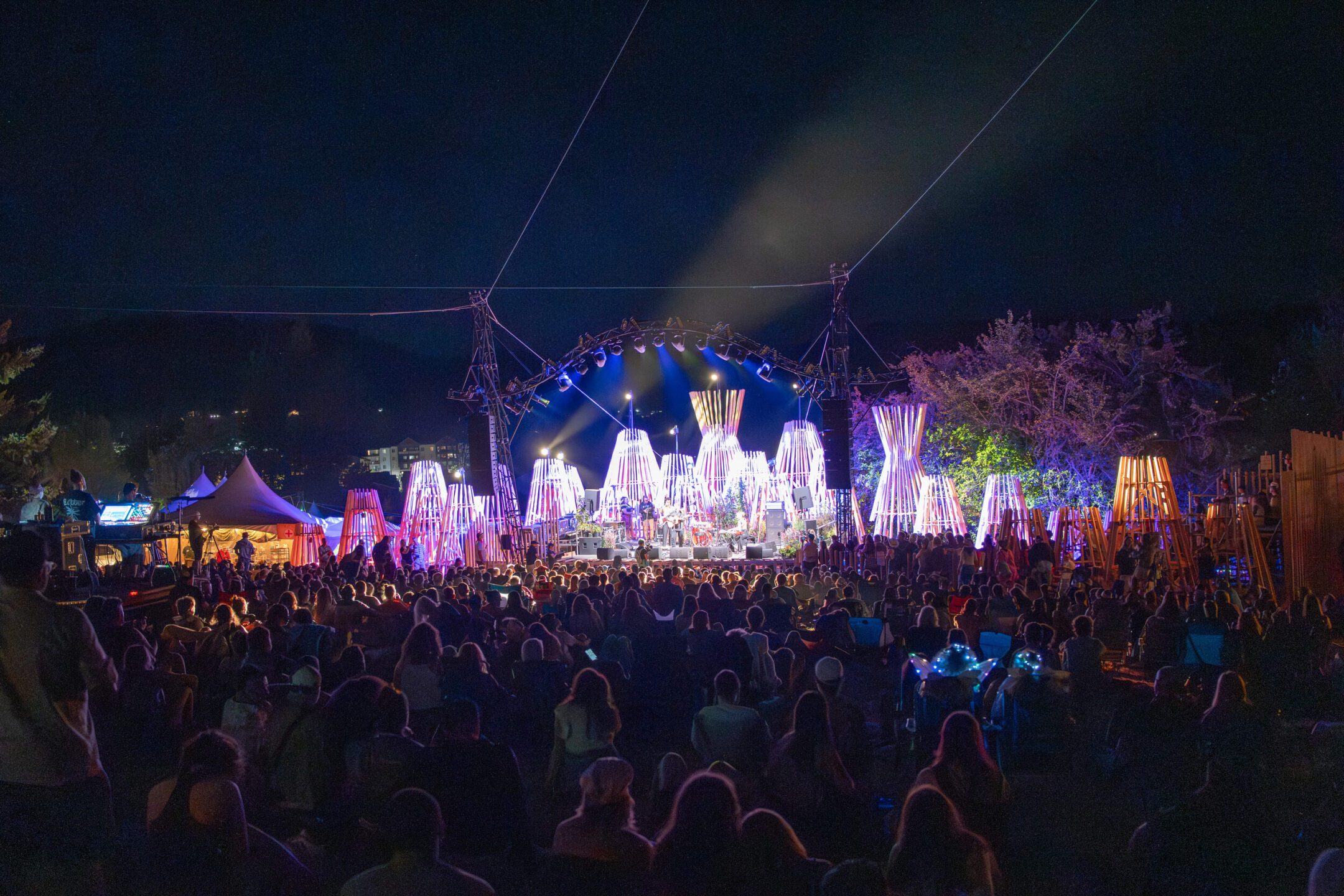
The Centerpiece of the Paddock Neighborhood
Pickathon’s identity is rooted in a deep commitment to community, innovation, sustainability, and immersive art. This ethos manifests in the festival’s practice of “collaborative placemaking,” where distinct, interactive neighborhoods are built in partnership with local architects and designers.
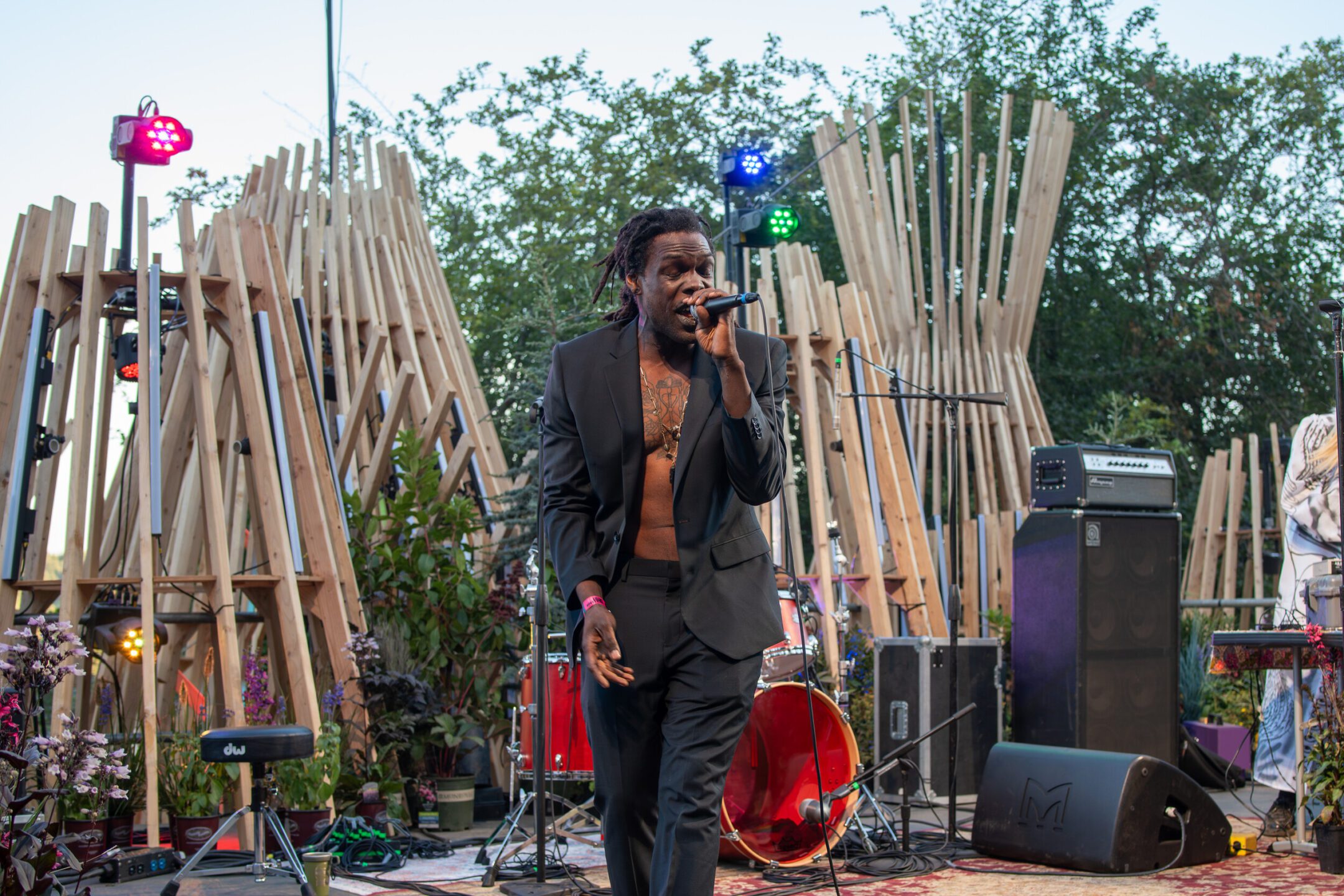
Building a Multi-Sensory Space for Every Listener
The partnership between Hoffman, ZGF Architects, Exactonaut, and Pickathon shaped a design philosophy centered on inclusivity. The core concept, conceived by a hearing-impaired team member at ZGF, was to create a space where music could be felt as much as it is heard.
Drawing inspiration from the organic power of musical instruments, our team focused on the djembe drum, extracting abstract forms from its essence as a dynamic percussion tool. The vision unfolds as a vibrant field of “live” drums, strategically shaped, scaled, and illuminated to create a pulsating energy around the stage.
More than just a backdrop, this rhythmic landscape fully embraces both the performance space and the surrounding Paddock neighborhood, offering concertgoers a truly immersive tangible, auditory, and visual spectacle within Pendarvis Farm.
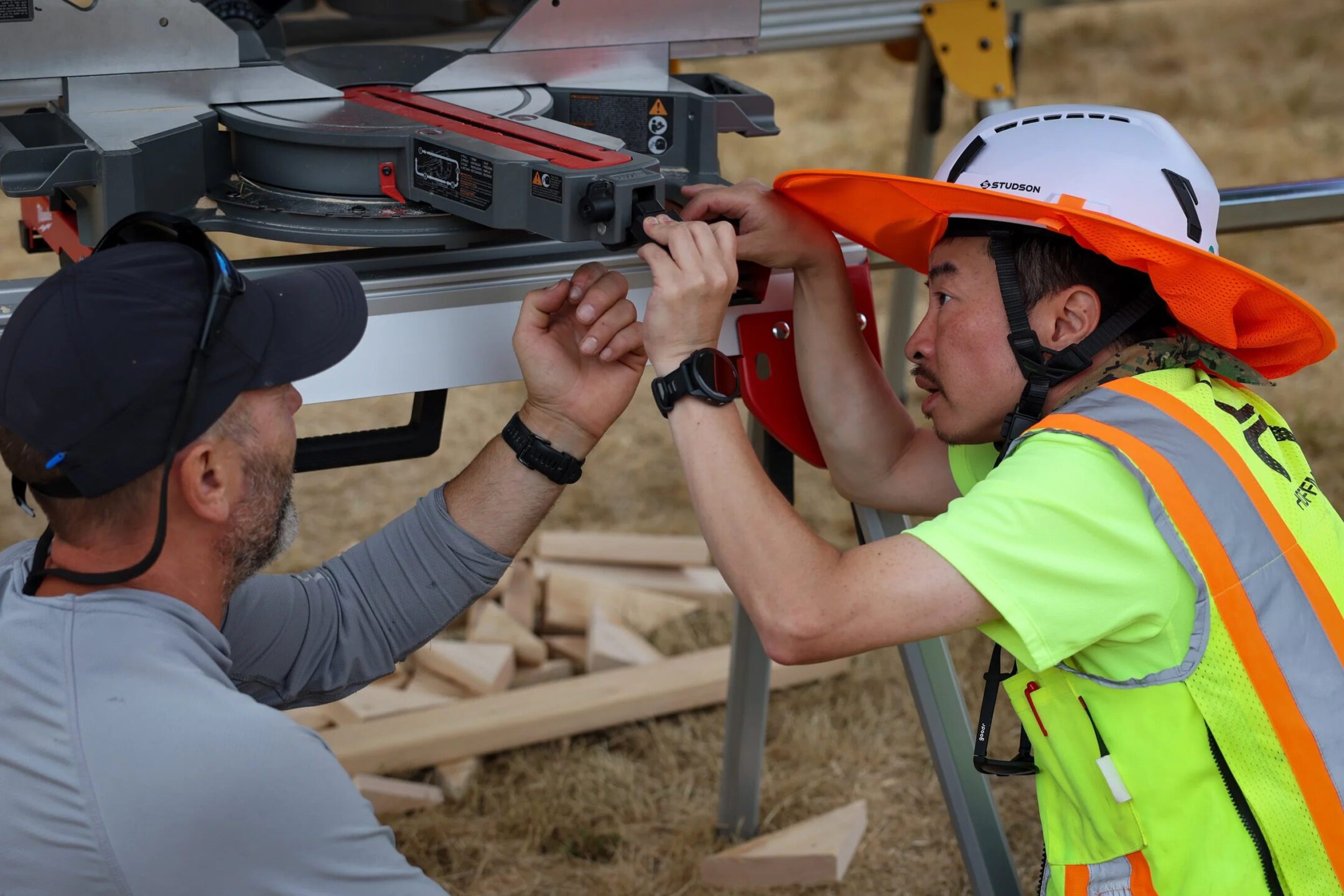
Sustainably Sourced Timber
Each of these striking columned structures was crafted from new timber, responsibly sourced from Pacific Northwest’s own Hampton Lumber, a company known for its commitment to sustainable forestry. These timber clusters were thoughtfully arranged to frame stunning natural views, provide cool respite from the sun, and foster unforgettable shared musical experiences.
After the festival, the timber structures were carefully dismantled and donated to local non-profit organizations. This ensured the materials continued to serve the community rather than becoming waste.
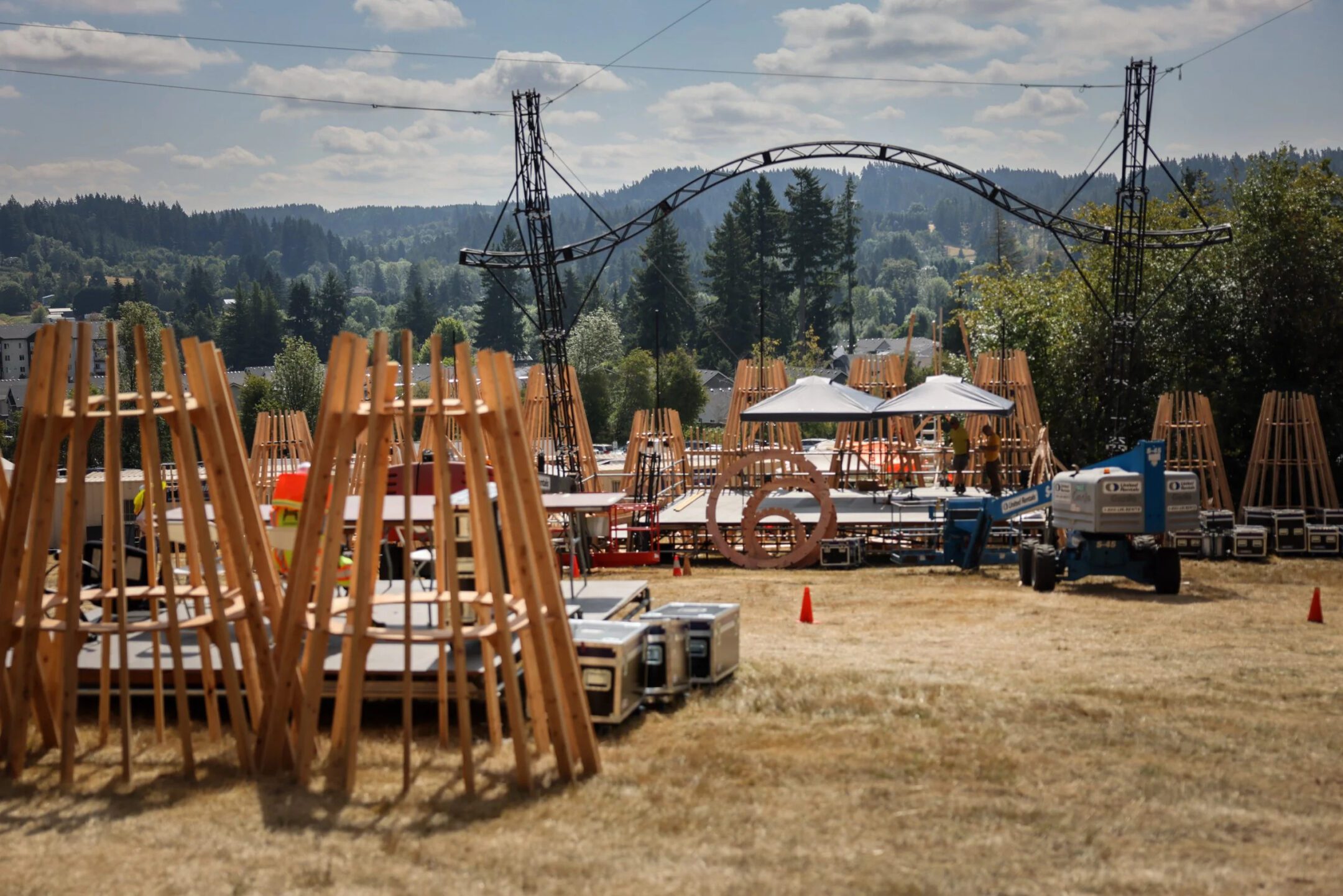
Coordinating a Massive Crew of Volunteers
The project hinged on a “progressive build” strategy that blended prefabrication with large-scale volunteer participation. The team designed standardized kits in their workshop, breaking the structure down into repeatable, easily handled components. These kits were then delivered to the farm, where volunteer crews, many with little or no construction background, could quickly assemble them under light supervision.
Click the playlist icon in the top right for additional videos.
Physical mock-ups allowed the team to refine not only the details of the timber cylinders but also the step-by-step process for volunteer crews, identifying where instructions, labeling, or sequencing needed to be simplified. This system turned a potentially complex build into a scalable community effort, balancing structural reliability with an approachable, almost barn-raising spirit.
The end result was more than just a stage. It was a gathering space built by many hands, rooted in collaboration and reuse, and seamlessly integrated into the landscape with sweeping views of Mt. Hood. The Timbre Stage and Paddock Neighborhood embody Pickathon’s ethos: a festival experience crafted not just for the community, but with it.







