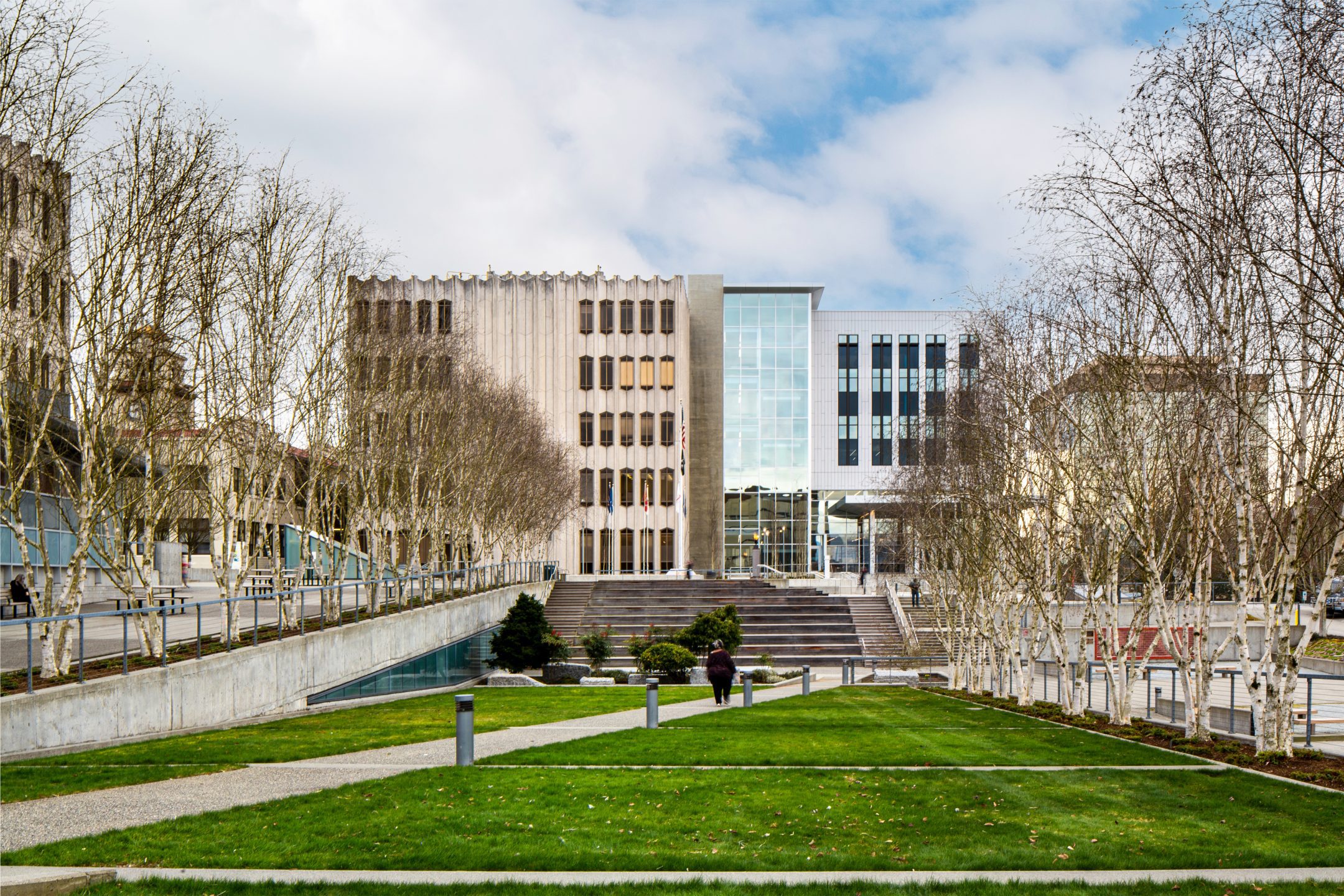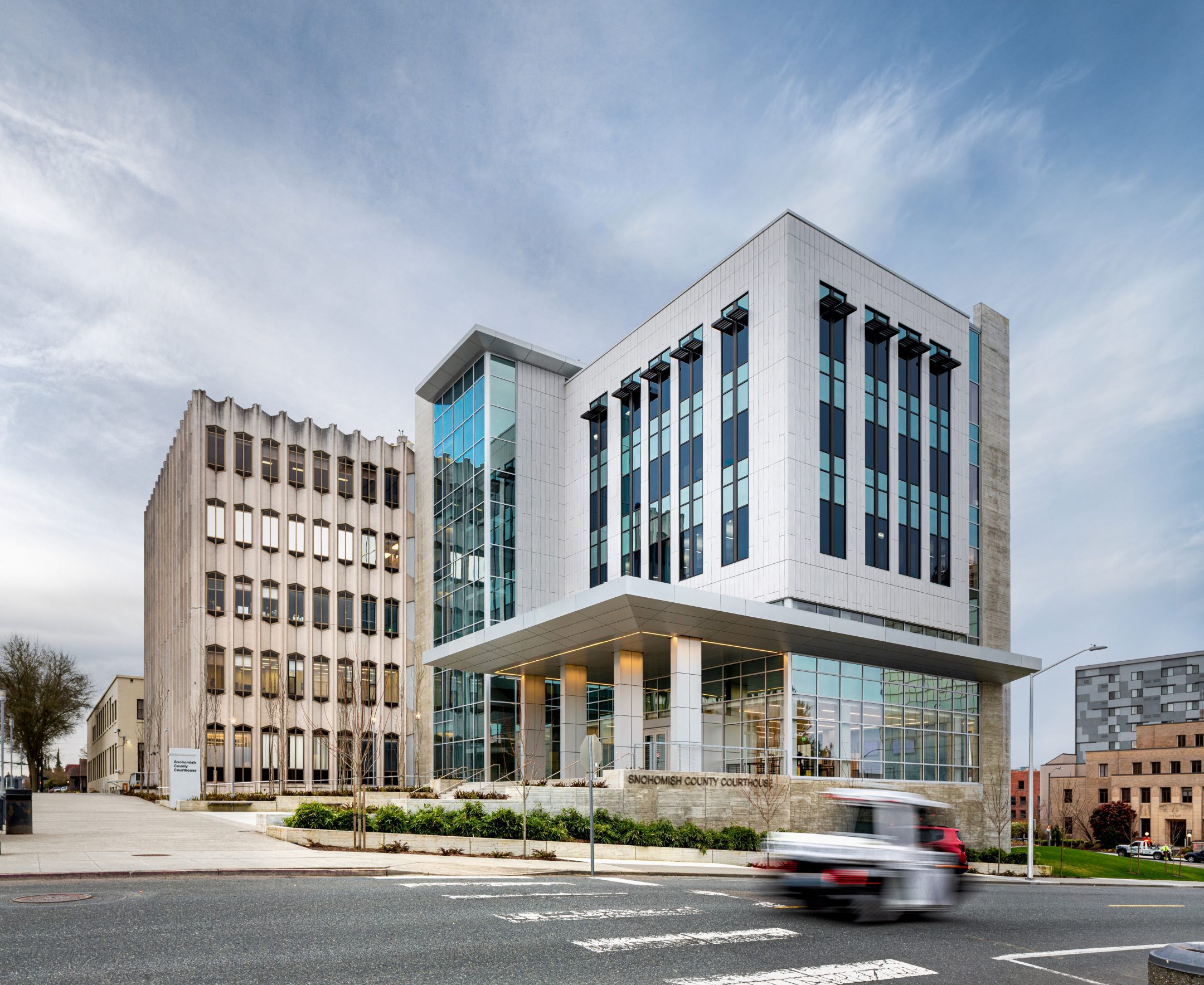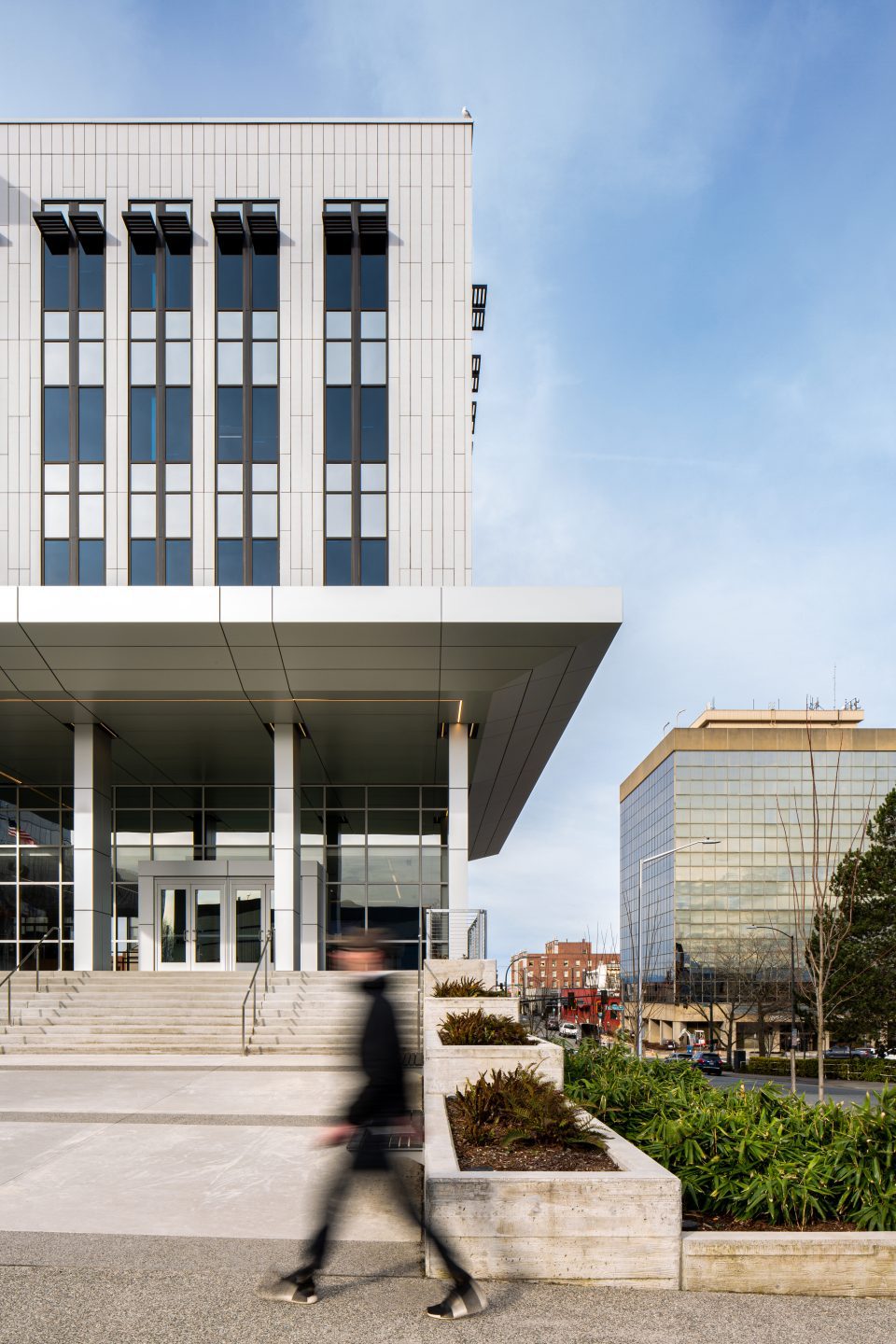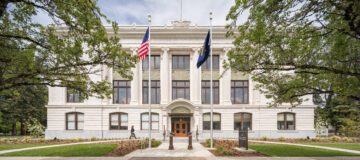An Historic Washington Courthouse Gets a New Modern Look and 21st Century Features
Snohomish County Courthouse
Hoffman transformed an historic marble and granite building into a modern temple of justice with improved operations, security, and circulation. The scope also included a structural seismic upgrade of the existing courthouse.
Hoffman renovated half of the 132,000 SF historic courthouse in downtown Everett and added a new 33,000 SF, five-story wing. Designed with discrete levels of circulation for public, judicial staff, and inmates, the new facility’s main floor is dedicated to customer service desks, including those for court clerks. In addition to 20 courtrooms, the building houses a law library, sheriff’s office, and office space for county deputy prosecuting attorneys and court administrators. Hoffman worked through a highly integrated preconstruction phase that included site selection, sustainability, MWESB outreach, and optimizing the budget and schedule.
Project Story
The scope included a structural seismic upgrade of the existing courthouse, with added shearwalls, drag struts, collector plates, and more.
The existing courthouse was built in the 1960s and contained hazardous materials such as asbestos, lead, and PCBs. Hoffman developed a complex phasing plan that kept occupants safe during the abatement and remodel work. The existing courthouse also consisted of extensive architectural, mechanical, and electrical renovation work on each floor and incorporated the addition of a fire sprinkler system throughout the entire existing courthouse.
The project included a 35,000 SF exterior plaza with gardens, concrete planters, seating, and a veterans’ memorial. Many of these features were built over an existing below-grade parking garage.

Target Value Estimates Help Align the Budget for Snohomish County
When early estimates were over budget, Hoffman and the team conducted a target value study with input from 35 County stakeholders to achieve a schematic design with direct construction costs within 0.5% of the targeted budget.
In addition to bringing the design within budget, the team confirmed over 20% in project contingencies and allowances—a significant benefit to project risk management. The revised design was more reflective of the County’s programming and scope requirements and delivered a building that respects the dignity and authority of a courthouse. In the end, the project’s cost came in about $1.8 million under budget.






