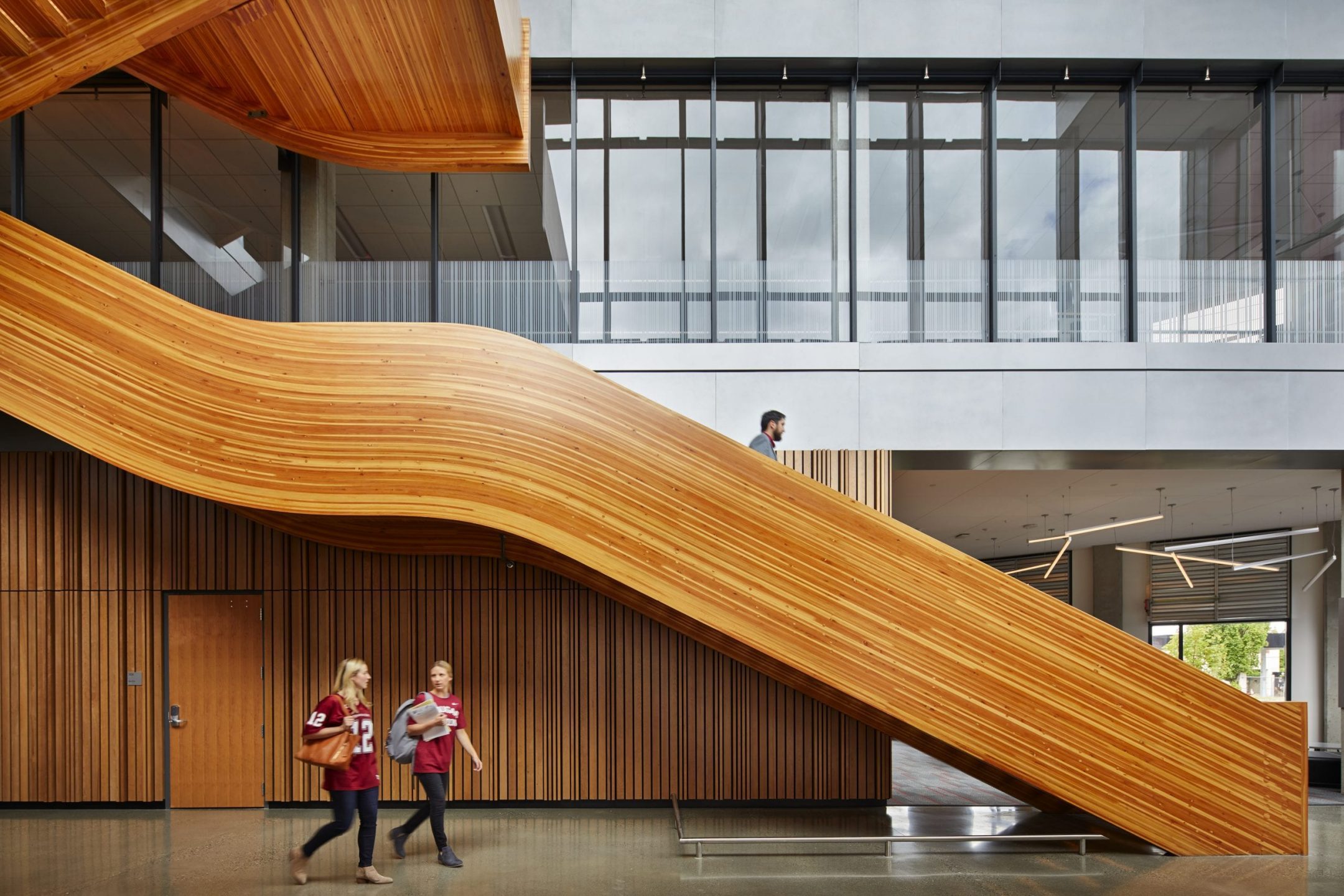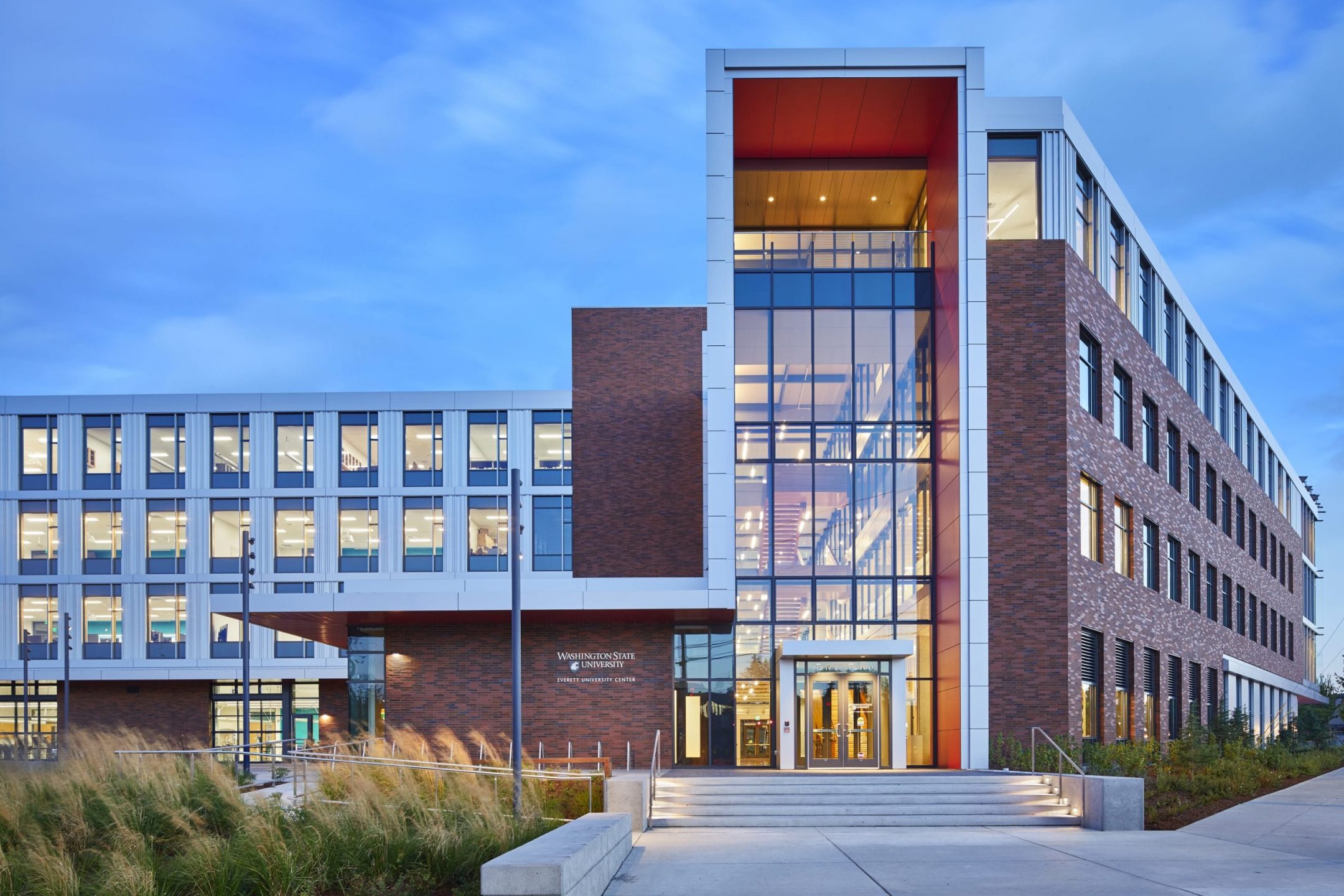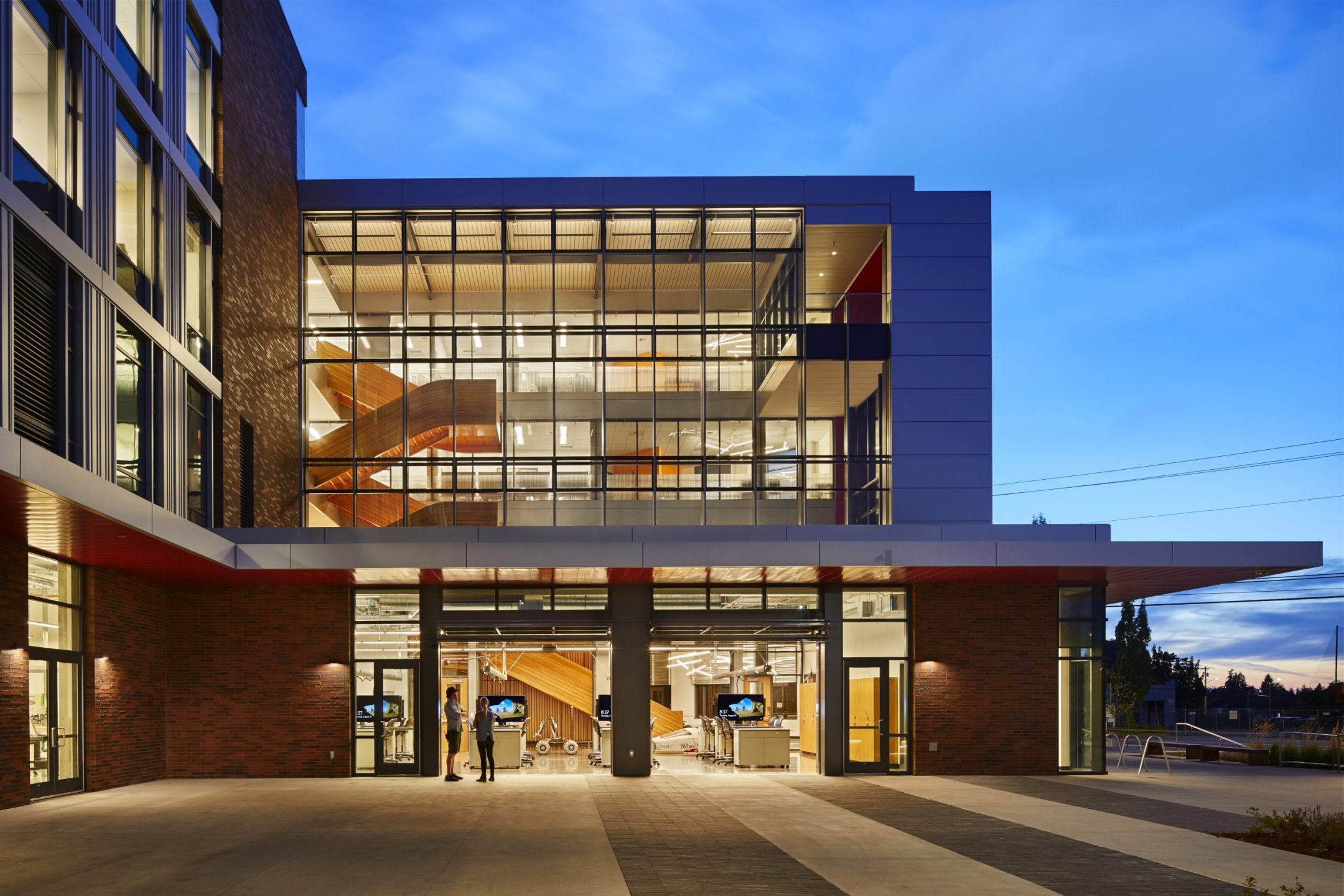WSU Comes to Everett with a LEED Gold Teaching and Research Building
Washington State University Everett
Hoffman helps jumpstart the new WSU Everett campus with a four-story, 95,737 SF building containing 19 classrooms and seven labs for electrical and mechanical engineering academic programs, plus staff offices. The facility is certified LEED Gold and boasts very low building energy usage.
As the first facility built for WSU’s Everett campus, Everett University Center allows students to pursue engineering degrees without heading to WSU’s main campus in Pullman. The four-story, 95,737 SF building houses 19 classrooms and seven labs for electrical and mechanical engineering academic programs, plus staff offices. The facility is certified LEED Gold and boasts very low building energy usage. It’s designed to have a 50% reduction in energy cost overall with 50% less water usage and a building envelope 10% better than Washington State energy code, aided by an 80kVA solar panel system on the roof. The distinctive cantilever stair in the center of the building is the first of this design made out of glulam. The building was sited in an active parking lot for Everett Community College, which required extra care in signage and fencing to keep students safe. It received a silver BD+C 2018 Building Team Award.

Working with Regional Artists to Deliver a Stunning Mass Timber Stair
For the cantilevered wood stair in the central Innovation forum, Hoffman engaged the local craftspersons at G.R. Plume Company early in the process. Through collaborative work sessions, there was a collective understanding of the design, allowing the fabrication team to take responsibility for most of the documentation. The stair was prefabricated at G.R. Plume’s workshop in Ferndale and shipped to the site fully-assembled.

High-Level Energy Performance
The WSU Everett building sets a high bar for energy performance and will serve as a baseline for future campus development. The thermal envelope far exceeds the state energy code standards, and a low-energy VRF system conditions the classroom and faculty wings. The central Innovation Forum is naturally cooled and ventilated with mechanically operable windows and louvers. During winter months, heat energy is harvested from the building’s data center and reused in the Forum’s hydronic radiant floor. A large array of photovoltaic panels at the roof is dramatically exposed as the building’s cornice, cantilevering beyond the south façade. Rainwater is captured in a below-grade cistern and repurposed for toilet flushing and irrigation.





