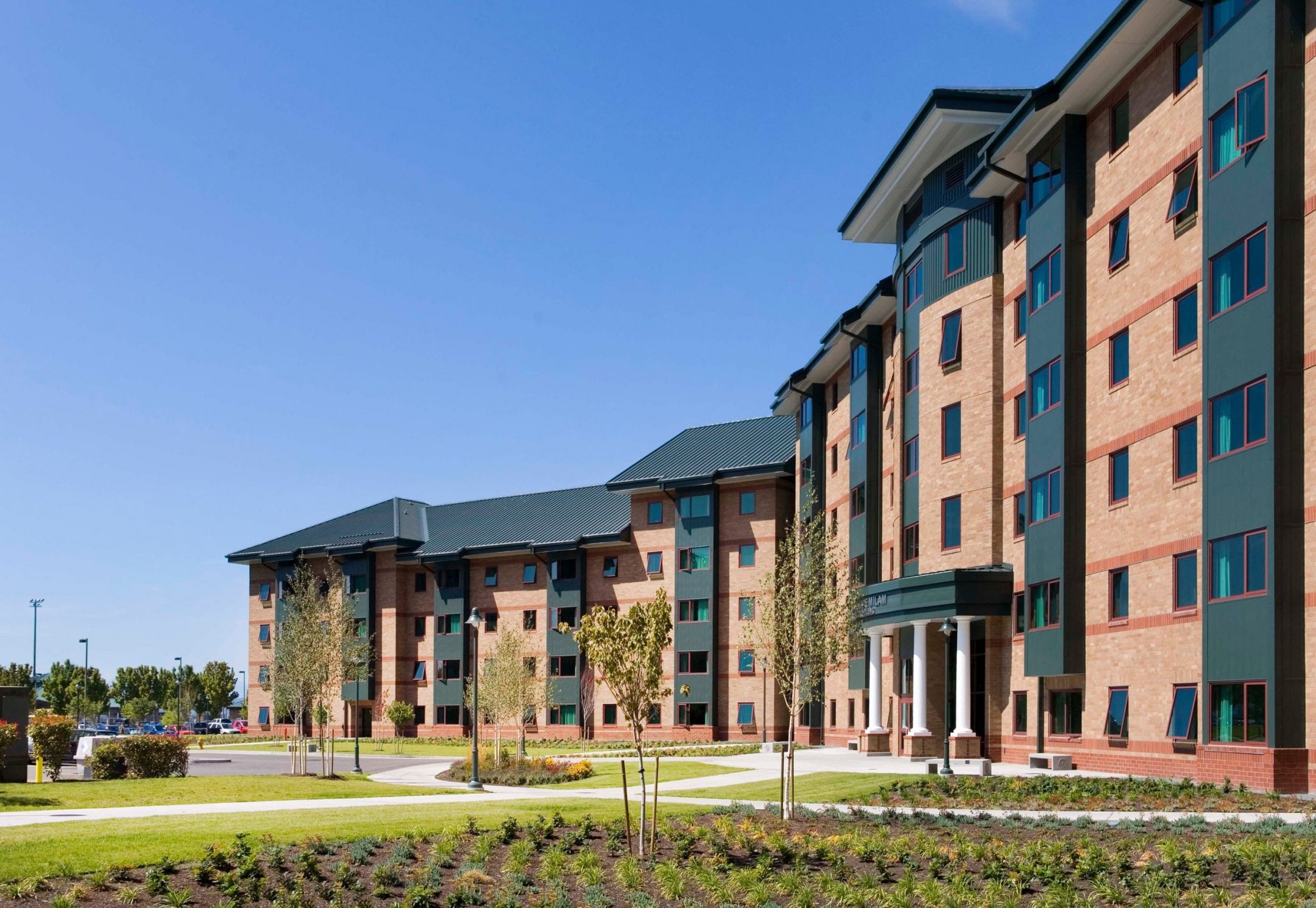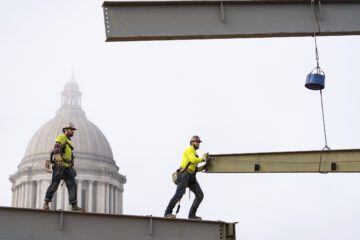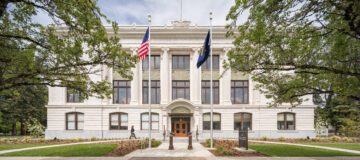Creating a New Home in Everett for US Navy Servicemembers
Bachelor Enlisted Quarters, Naval Station Everett
New military housing that’s more comfortable and home-like improves the quality of life of naval personnel and acts as a tool for recruitment and retention. The units are built to modern blast resistance standards, while still appearing attractive and residential. The project totals over 500 units.
The new Everett BEQ is part of an initiative to create enlisted sailors’ housing that’s more comfortable and home-like in order to both improve the quality of life of the naval personnel and act as a tool for recruitment and retention. The units are built to modern blast resistance standardsenacted in the wake of the bombing of Marine housing in Saudi Arabiawhile still appearing attractive and residential; Hoffman in particular helped with the selection of windows to meet those standards. The site itself was challenging; the BEQ wings were built on the site of an old wood processing mill, over a layer of decaying wood chips. Hoffman put in place systems to deal with methane given off by the wood chip layer, and sank around 600 16-inch concrete piles up to 115 feet in length to set the foundation. A new PERIform concrete system allowed Hoffman to place the walls two floors at a time, saving time and money with no loss in quality. The work was carried out in the middle of an active naval base with strict adherence to security procedures, without disruption to ongoing military activities. The project totals over 500 units; the finished BEQ complex includes 128 quad’ units for close to 200,000 SF of housing in three wings up to six stories in height, built as a cast-in-place concrete structure with brick veneer and framed roofs.



