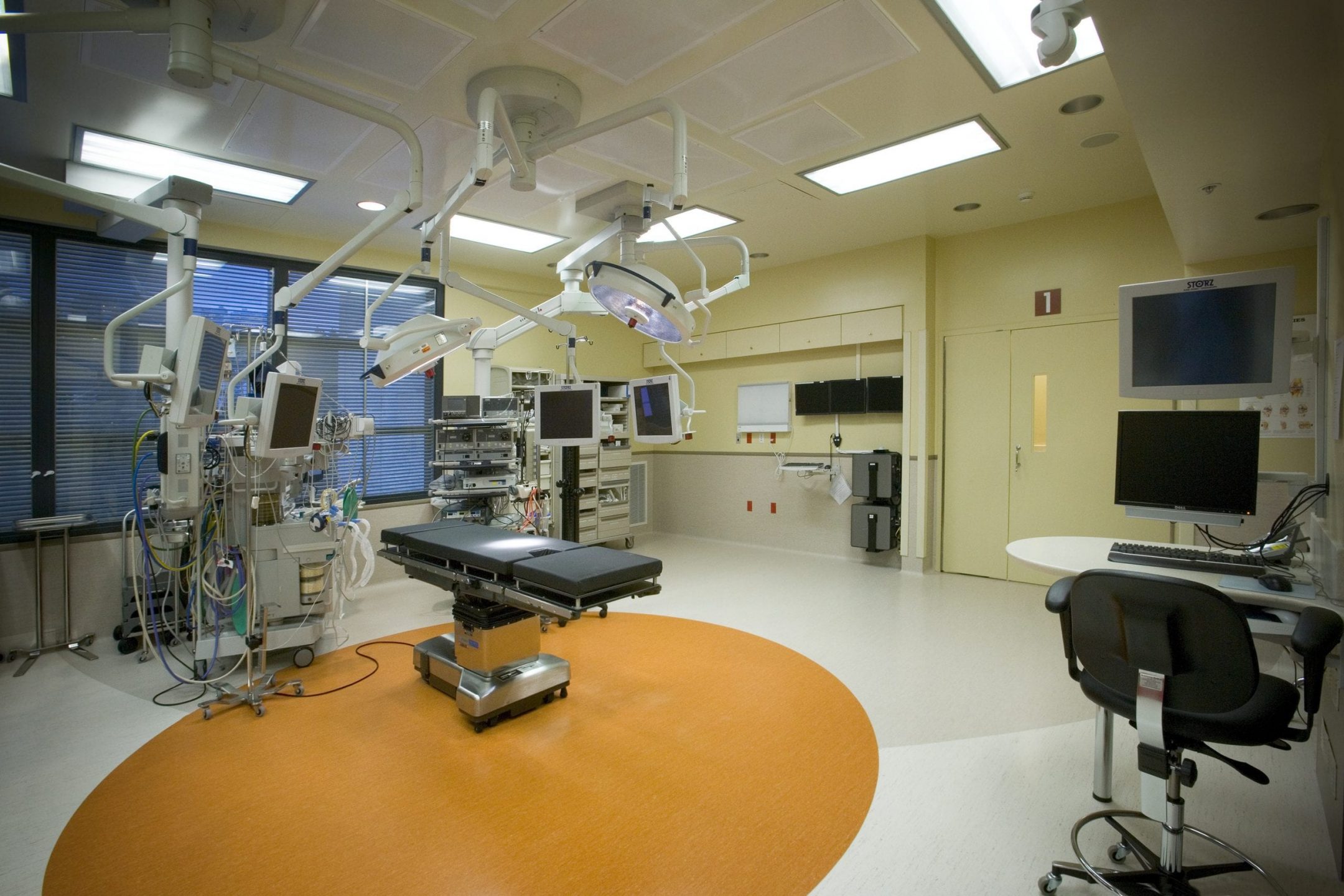The Nation’s First LEED Platinum Medical Facility Helps Jump‑Start Development in Portland’s South Waterfront District
Center for Health and Healing 1
As one of the first major projects in Portland’s South Waterfront district, the LEED Platinum Center for Health & Healing Building 1 helped spur the creation of a vibrant new neighborhood. The facility houses an array of OHSU programs, from outpatient clinics to research.
The OHSU Center for Health & Healing 1 houses eight floors of outpatient practices, four floors of educational offices and research laboratories, and a three-floor wellness center. The 400,000 SF building also features a three-story atrium, a conference center, a café, and retail space. Numerous clinical programs are fully or partially based in the building, accompanied by an ambulatory surgery center, outpatient imaging suite, endoscopy lab, and infusion center. The building was the nation’s first LEED Platinum medical facility. Sustainable features include high-performance glazing, integrated pv panels, an extensive ecoroof, and a bio-reactor to treat wastewater



