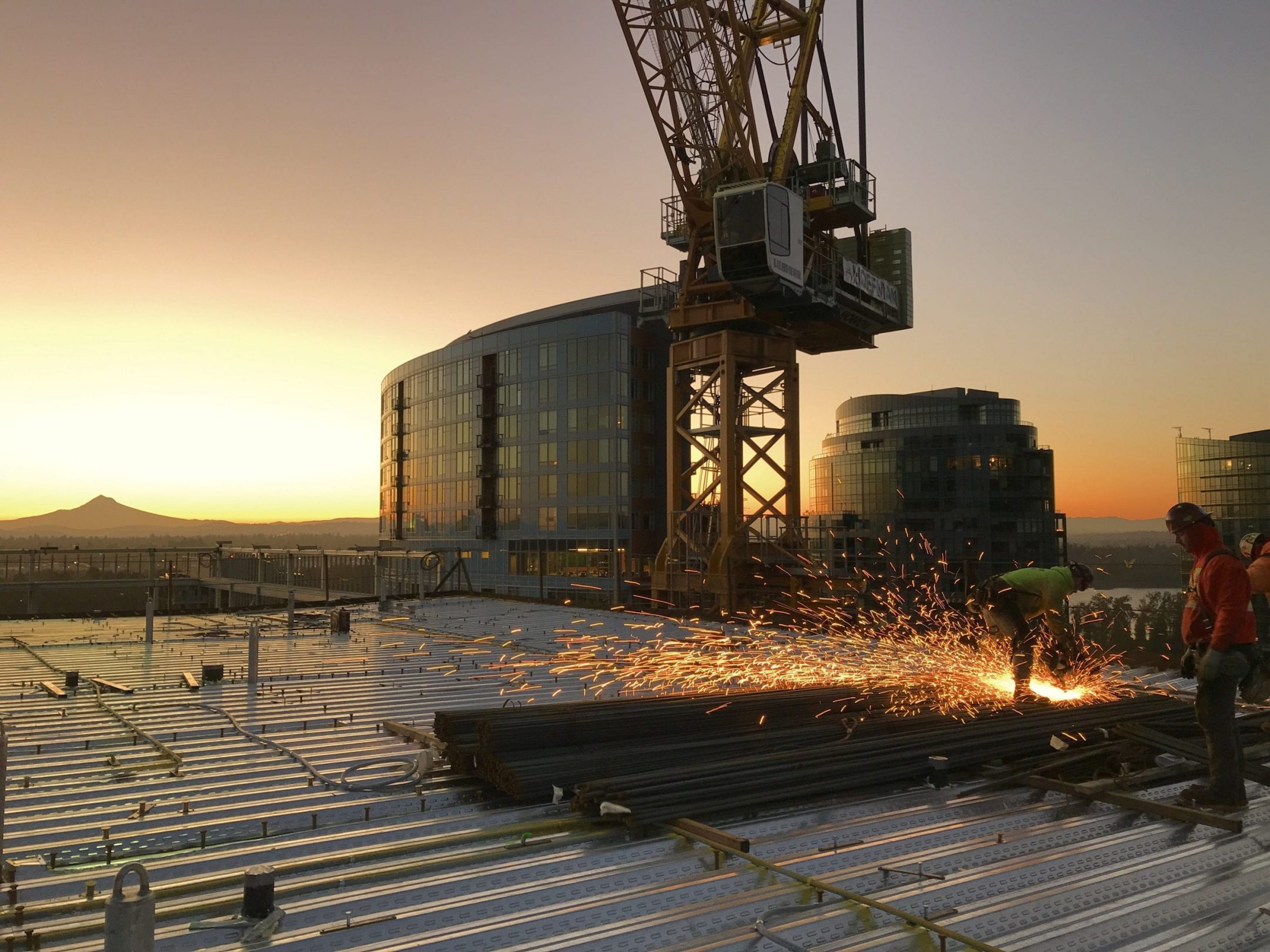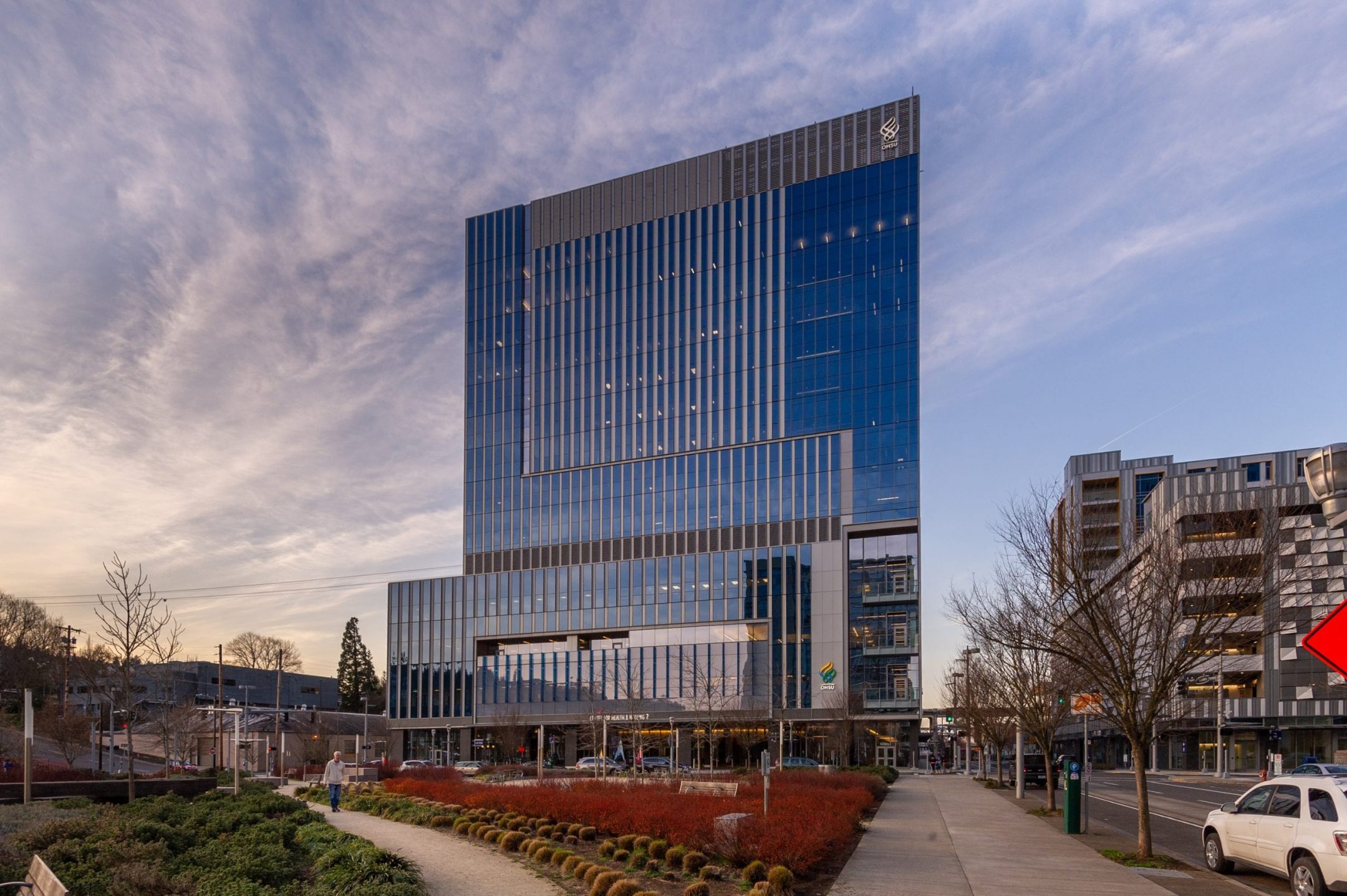We've Seen the Future of Healthcare. And Then We Built It.
Center for Health and Healing 2
To build this pair of new facilities on OHSU’s South Waterfront campus, the Center for Health & Healing Building 2 and the Gary & Christine Rood Family Pavilion, the project team took an innovative, holistic approach to the patient experience with the whole family in mind.
OHSU’s CHH 2 project added two buildings to the existing CHH 1 facility that Hoffman completed in the South Waterfront District in 2006. The 15-story, 400,000 SF mixed-use satellite outpatient healthcare facility includes ambulatory surgery, outpatient clinics, and clinical research labs for the Knight Cancer Institute, the Digestive Health Center, and the Preoperative Medicine Clinic, plus pathology, radiology, and pharmacy services.
Challenge
How can construction and design teams use “patient-centered design” to integrate the specialized needs of patients and their families to deliver a positive, comforting experience that begins before even stepping foot inside the new facility?
Solution
From the very beginning of the integrated design process, the CHH2 project team included a variety of patients and their families in the preconstruction process. Bringing these team members into the Big Room with the owner and design team, these early insights not only let Hoffman’s team witness how the designers draw information from user groups, but also helped team members make more user-focused decisions later in the project.
-
2020 Top Projects in Healthcare (3rd Place) — DJC Oregon
2019 Northwest Best Healthcare Project — ENR
2019 Outstanding Project Of The Year — NWCB
-
“Support Network”
Health Care Design Magazine — March 2, 2020
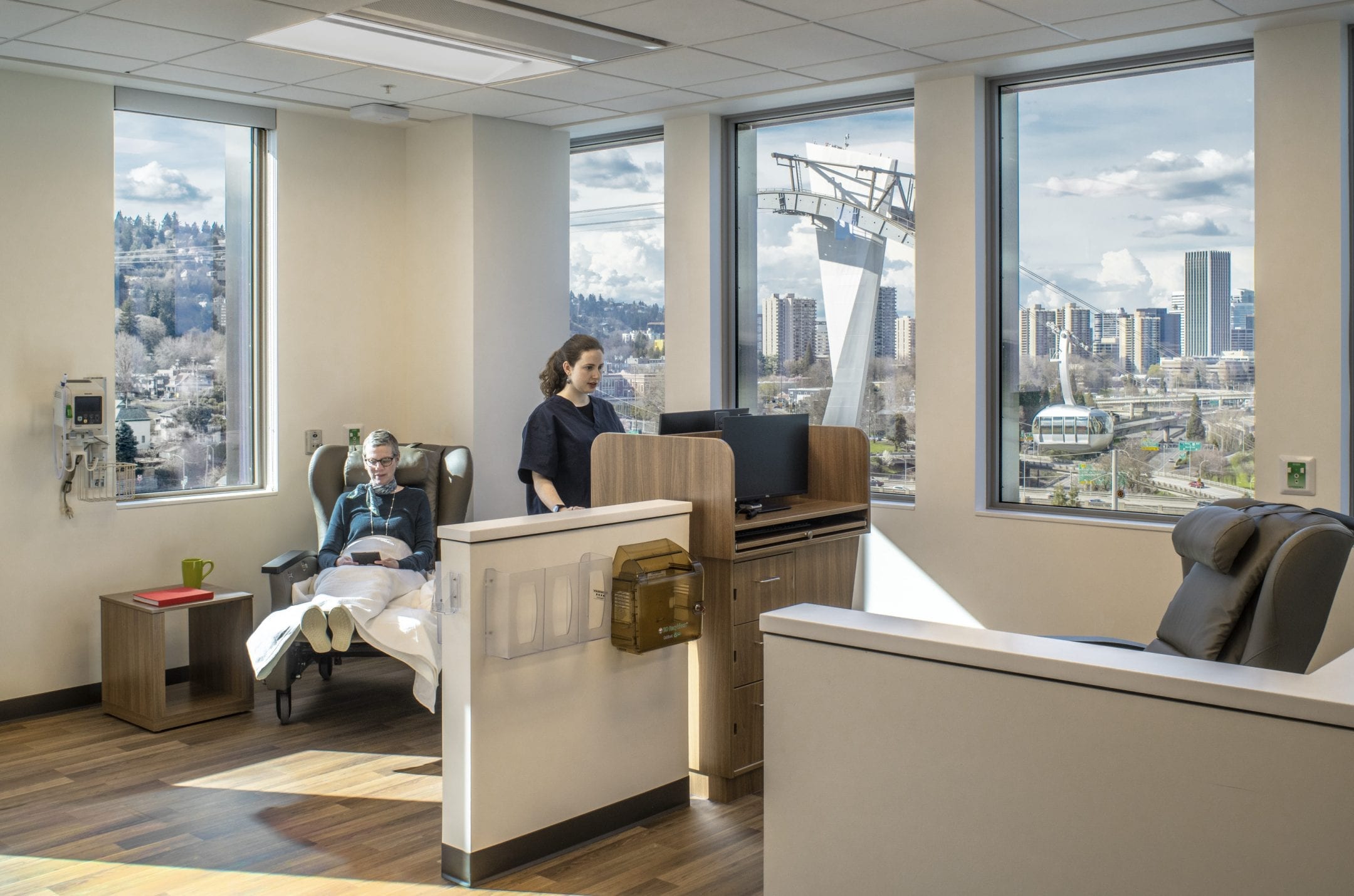
An Integrated Design Process in the Big Room
Hoffman has over 25 years of experience with team-based collaborative delivery, from the first CM/GC projects in Oregon to true IPD agreements today. We created a “big room” for colocating with the owner and design team, a hub for intensive team collaboration. By having team members together, design and cost questions could be solved in hours instead of days.
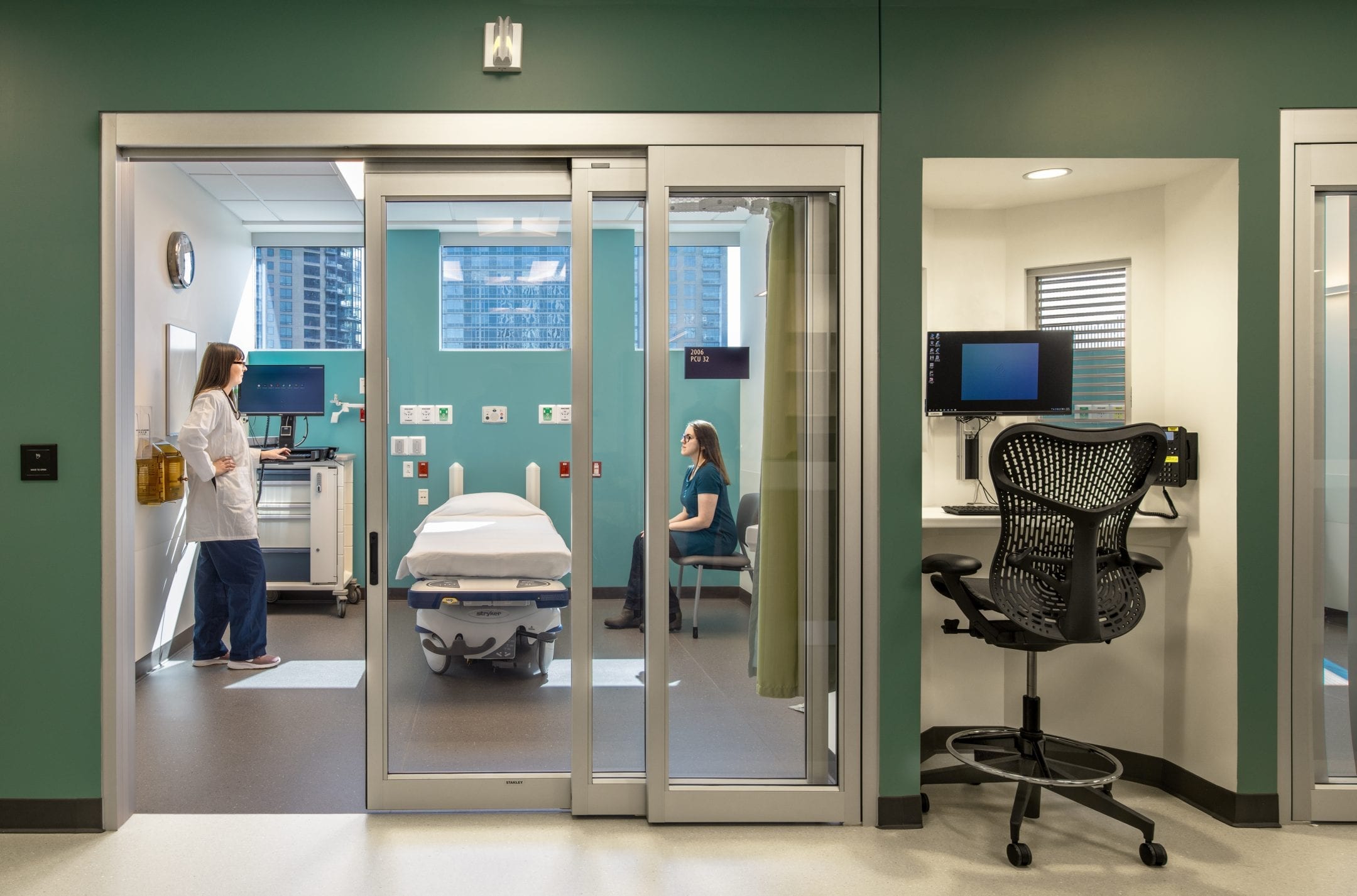
Creating Connections with the New Rood Pavilion
The 11-story building includes the 5-story, 118,000 SF Gary and Christine Rood Family Pavilion, a conference center, and a 5-story above ground parking garage. The Rood Family Pavilion is a 76-unit guest house for patients and their families who have traveled long distances for specialized care at OHSU.
The guest house is run in partnership with the Ronald McDonald House Charities and includes a community kitchen, children’s park, healing garden, and teen room. The new buildings are connected to each other by a tunnel, and they are connected to CHH 1 by a two-story sky bridge.
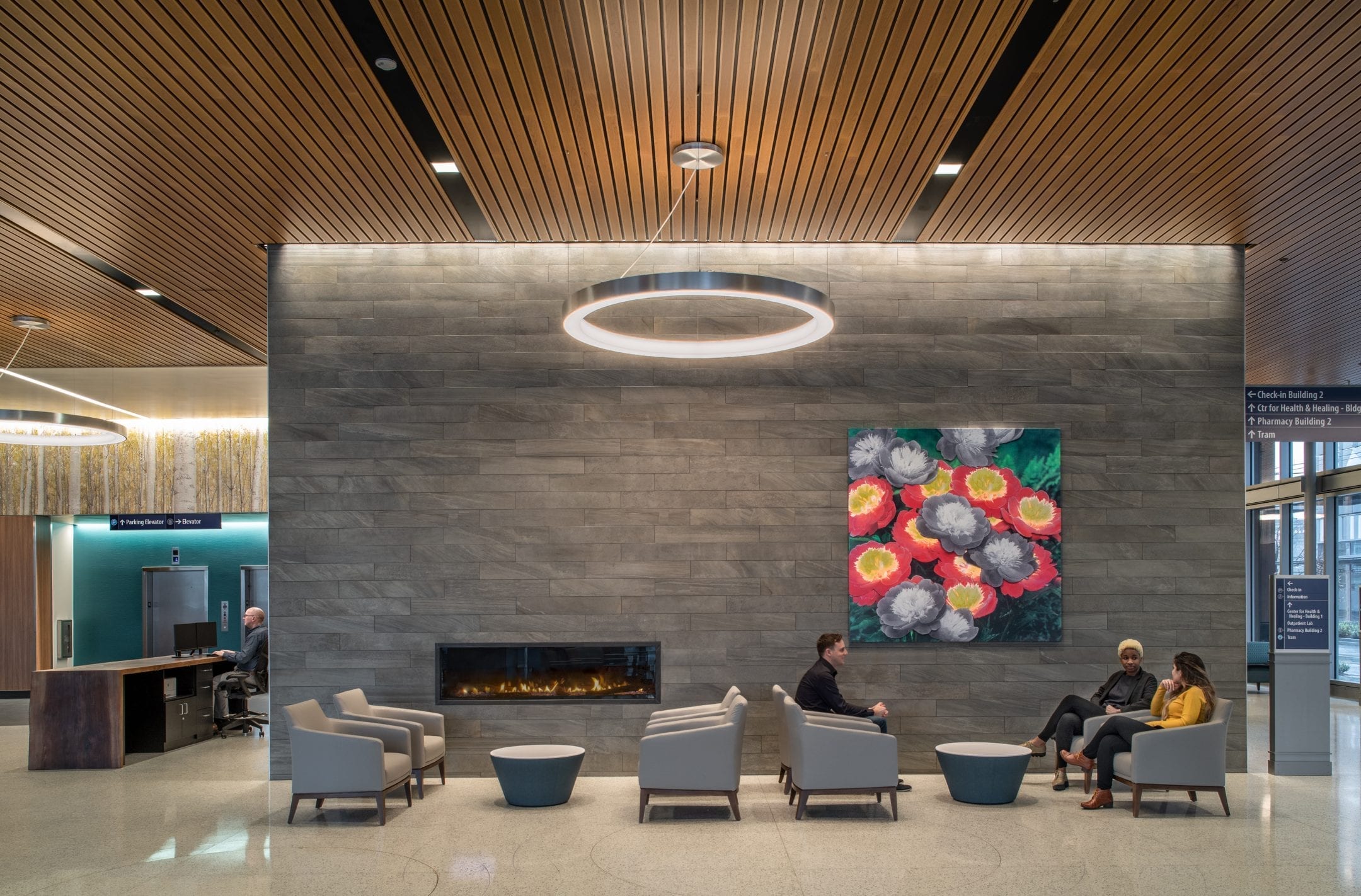
No Impact: Building Next to an Active Streetcar
The Portland Streetcar line runs right between the two jobsites. Hoffman ensured no impact to the line, and 100% safety for all riders, through careful coordination and no-impact planning.
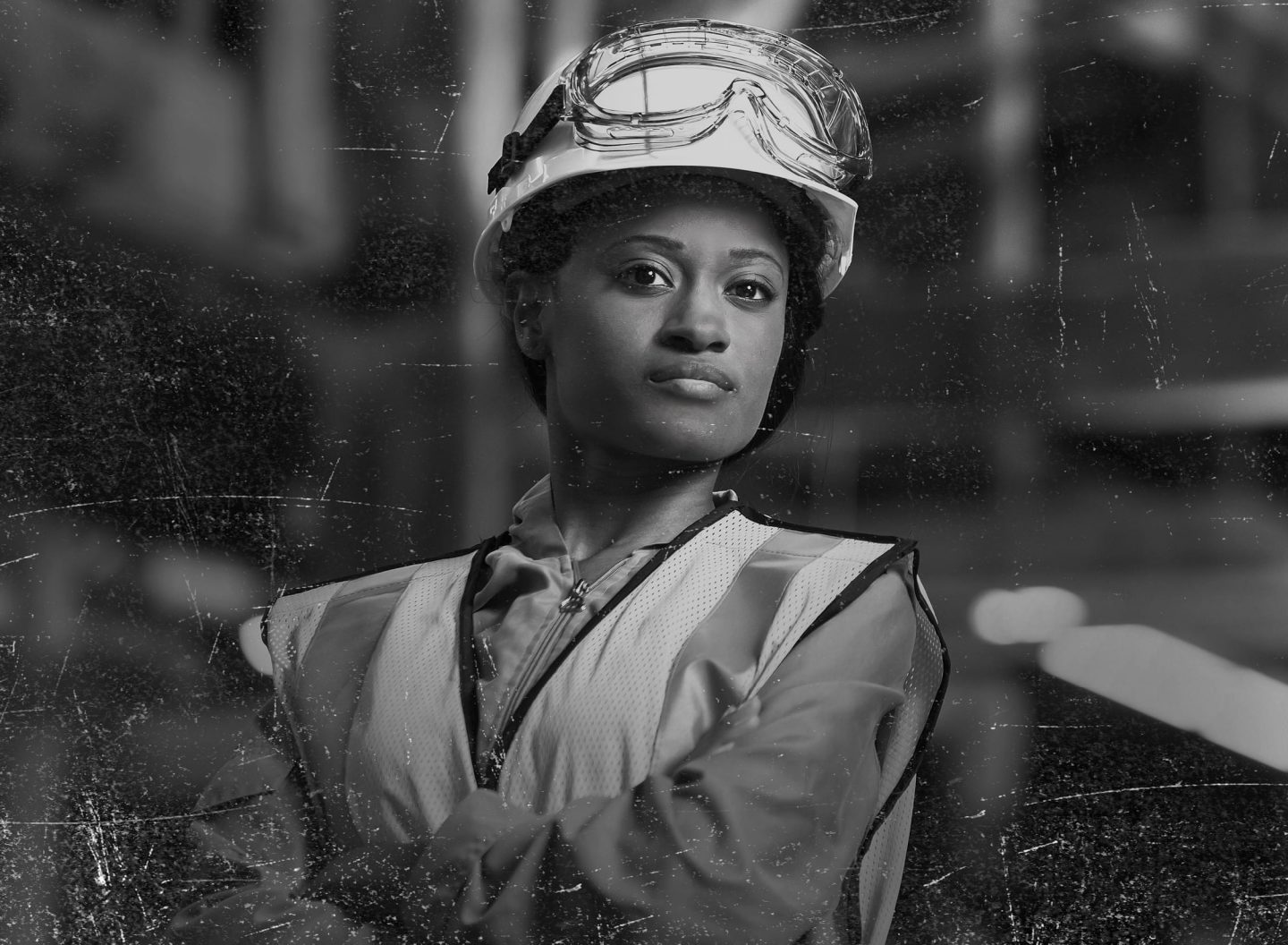
Hoffman's Get Us There Safe Program
Safety is the central value of Hoffman’s culture, permeating every level of our organization. We believe construction injuries are preventable through planning, training, teamwork, and individual vigilance. Our Get Us There Safe campaign serves as a daily reminder to get everyone who touches our projects home safely.
