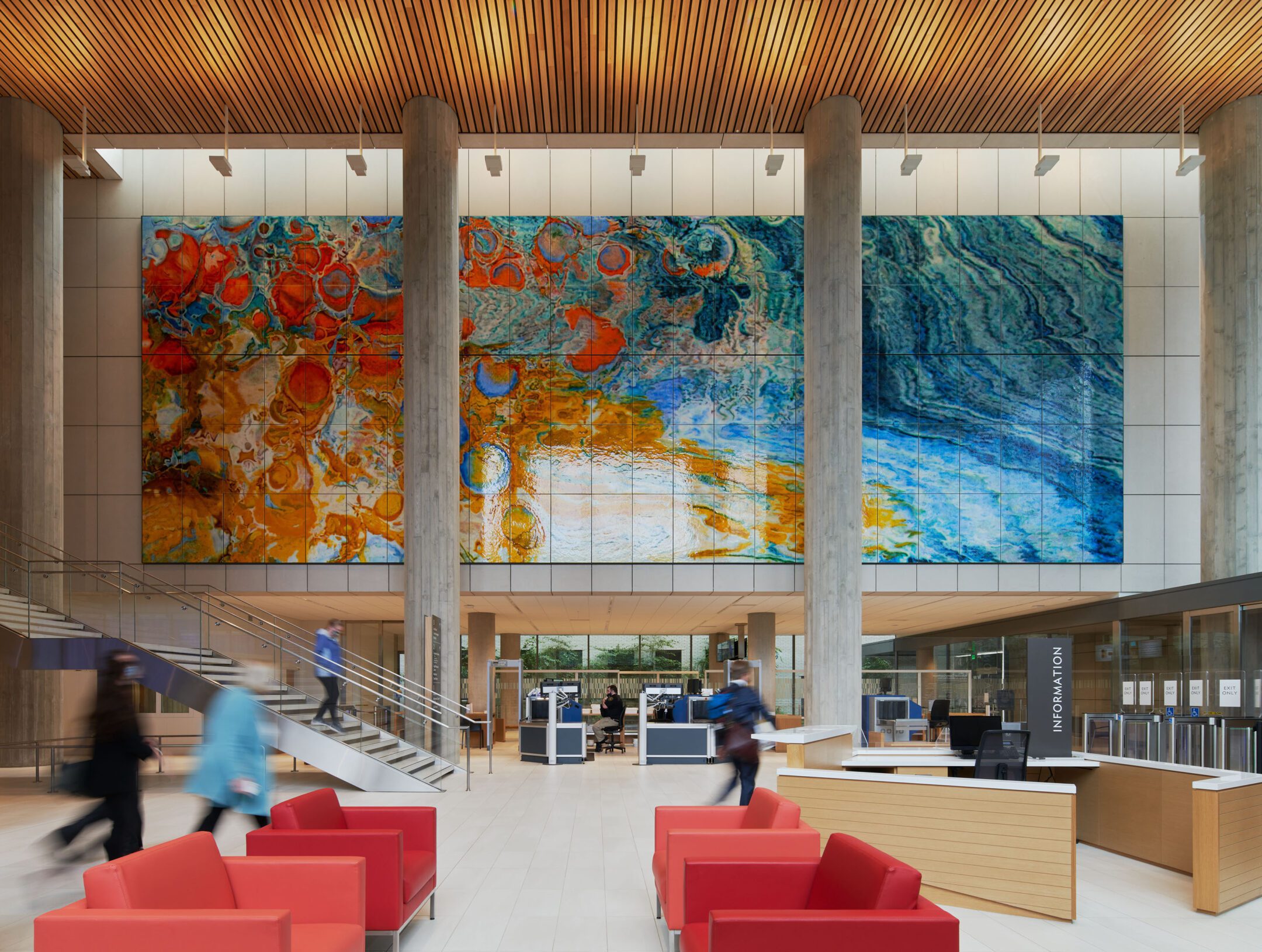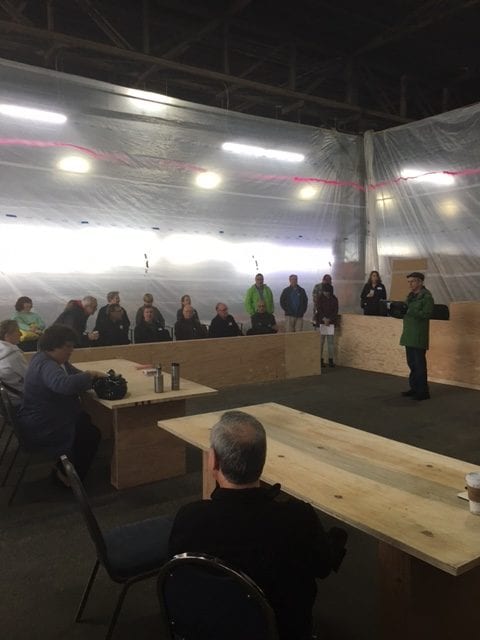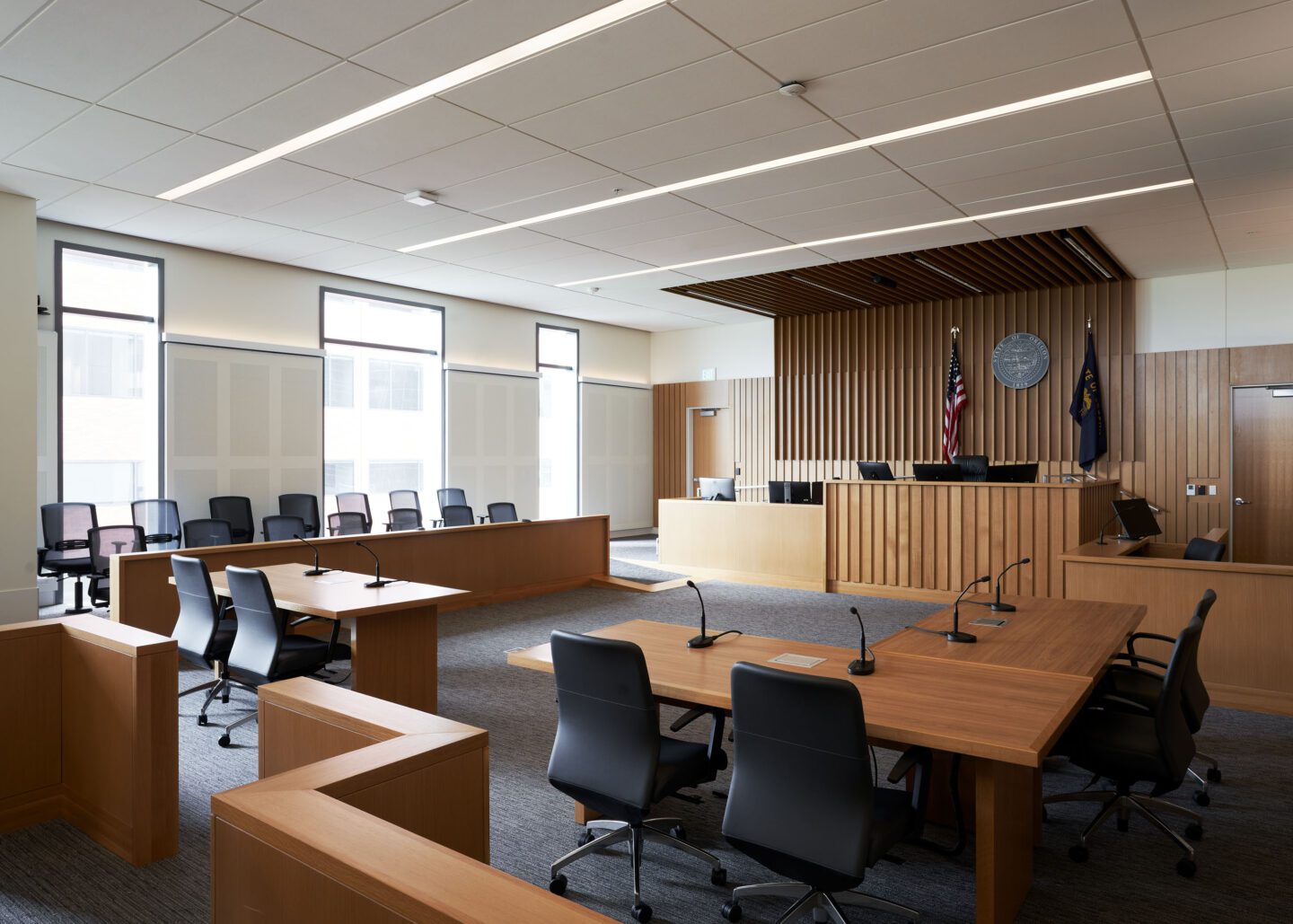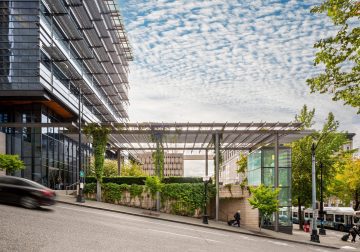A New Home for Justice Rises in Downtown Portland, Built by a Highly Diverse Workforce
Multnomah County Central Courthouse
On a busy downtown site, Hoffman completed the new 17-story tower that accommodates the essential functions needed in a modern courthouse serving Oregon’s most populated county. The new 460,000 SF courthouse houses 44 courtrooms, the DA’s office, judges’ chambers, and secure holding for detainees.
The lobby of the new courthouse includes three-story board-formed concrete columns, a steel and glass staircase, and 10 elevators throughout the building. The curtain wall is comprised of limestone from Spain and point-supported glazing. The building is designed to retain functionality after a Cascadia Subduction Zone seismic event, with the shafts extending 70 feet below the basement, a PT structure, and viscous dampening devices throughout. Hoffman’s scope included the renovation of Jefferson Station, a three-story historic registered structure adjacent to the new courthouse. The former Multnomah County Courthouse, over 100 years old, had been deemed seismically unsafe and structurally obsolete.
Challenge
How can a major public project serve as a chance to maximize opportunities for firms owned by minorities, women, and other disadvantaged business owners?
Solution
Multnomah County and Hoffman established a goal of awarding a minimum of 20 percent of the contract value to COBID certified Minority-owned (MBE), Women-owned (WBE), Emerging Small Business (ESB), Service Disabled Veteran (SDV), and Disadvantaged Business (DBE) enterprises. Using active outreach, mentoring, and networking, the construction team surpassed the goal. A key element was promoting successful partnerships between small and large firms. The project achieved 34% participation from businesses owned by minorities, women, service-disabled veterans, and emerging small businesses. The contracts awarded to those firms totals more than $73 million.
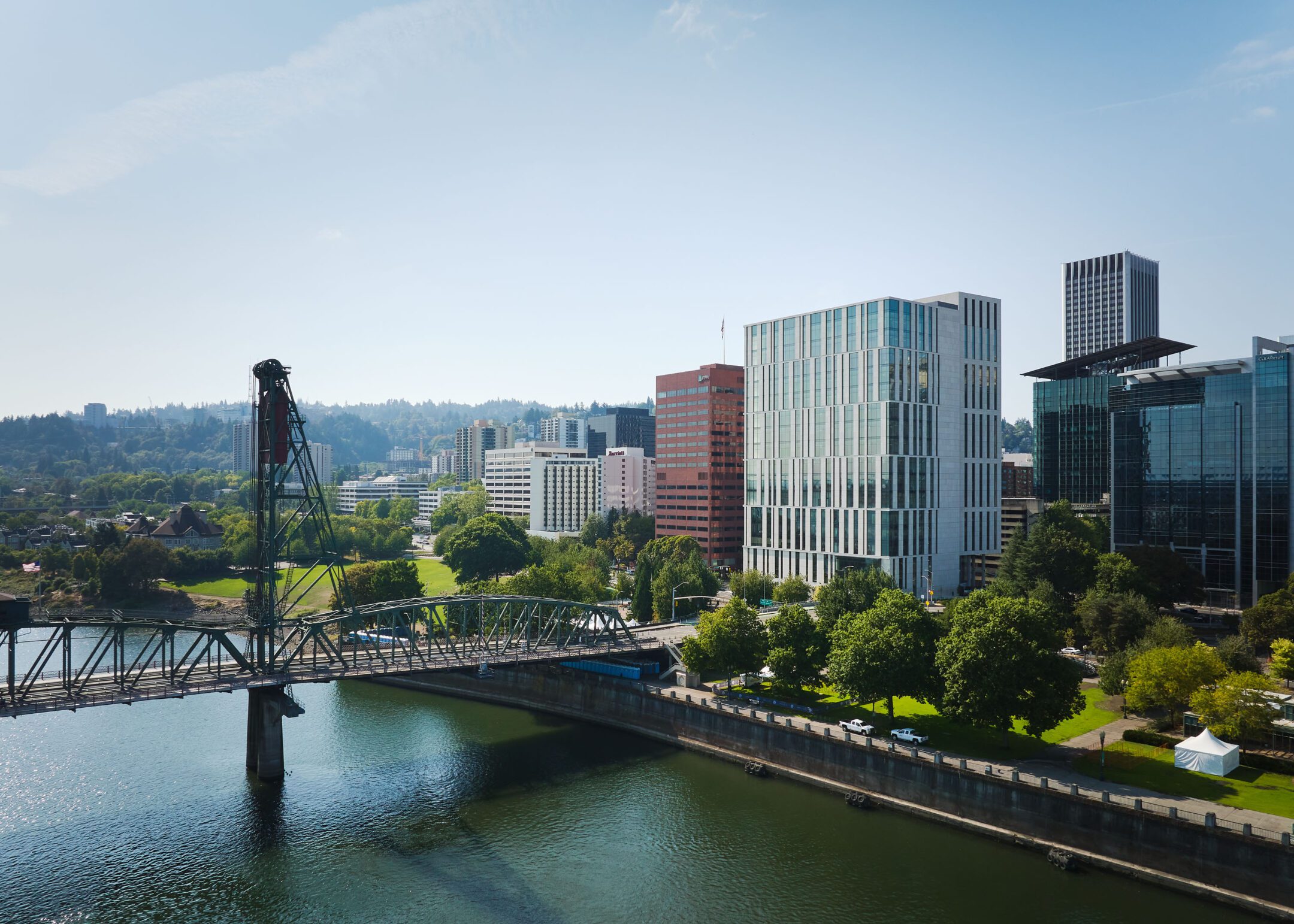
Integrated Project Delivery
The Courthouse design team was co-located with the client and the architect, SRG Partnership, throughout the design and construction process. Hoffman’s estimators were involved in the intimate details of the design and concept from early on, allowing them to understand where the budget for the project was heading. Estimators gained trust by listening and providing fact-based feedback in regard to cost and constructability. Often this avoided investing design time into designing something that was over budget or was non-constructible. This also provided insight into what was important to the owner such that we were able to guide budget decisions on where they could cut some cost to keep a higher dollar item in the project.
Early Trade Partner Involvement
As part of the project’s Integrated Project Delivery (IPD) approach on the Multnomah Country Central Courthouse, key subcontractors joined the team early as Trade Partners. Having Trade Partners helped us to do BIM early and build full-scale mock-ups for early owner and stakeholder review. These included HVAC, Electrical, Structural, Instrumentation & Controls, Millwork, Walls and Ceilings, Security, and Facade.
The wide range of Trade Partner disciplines also allowed Hoffman leverage to further increase diversity on the project. Under the IPD model, Trade Partners, subcontractors, and lump sum bidders each have their own contractual COBID goals and requirements. Hoffman worked closely with each Trade Partner in the Big Room to develop strategies to break scopes of work into smaller pieces that would match the capabilities of each COBID firm. Hoffman coordinated COBID opportunities among the Trade Partners to help spread the work out among all the COBID firms that wanted to participate.
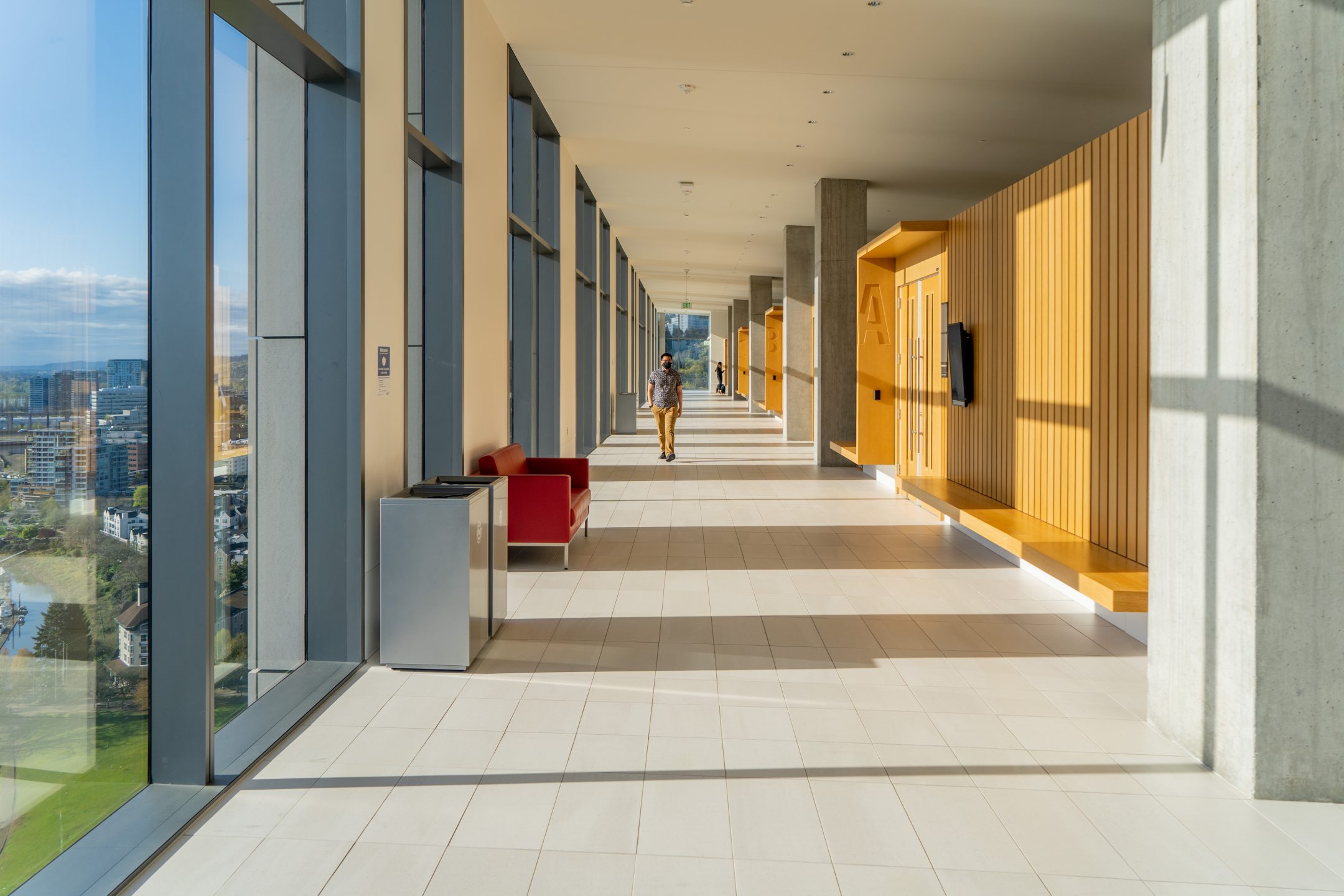
Hoffman Green Dot Training: Making Construction More Inclusive
Making construction sites more welcoming, especially for female and minority workers and apprentices, is an important part of our efforts to increase diversity on our projects. Hoffman took a proactive approach to this issue at the Multnomah County Courthouse by partnering with Green Dot, an organization that began on college campuses, high schools, and military bases to help combat harassment, hazing, and bullying. The Green Dot program focuses on measurably and systematically reducing power-based aggression by training community members to engage as reactive and proactive bystanders. It provides workers with a clear understanding of who they can turn to on a jobsite if they feel they’ve been mistreated or have noticed such behavior.
Hoffman helped develop the Green Dot for the Trades pilot program at the Courthouse in partnership with Oregon Tradeswomen. Portland State University provided pre- and post-program evaluation. This was the first time any contractor in the US implemented a Green Dot-certified program for the trades on a construction project. Green Dot for the Trades has the potential to make our jobsites safer and more hospitable for women, minorities, and apprentices, and therefore more attractive for COBID firms.
Mockups
To help the stakeholders and designers during preconstruction of Multnomah County Courthouse, the Hoffman team built a detailed mock-up of the planned courtroom configuration. The mock-up was constructed at one of Hoffman’s warehouses, and composed of modular, movable pieces, so we could demonstrate how the final components could be altered to provide mobility accessibility and varying technology types for the individual needs of each judge. We hired a COBID contractor to build the mock-up, and they were able to get familiar with the scope of the work, so that they would be positioned to participate in construction of the actual building.
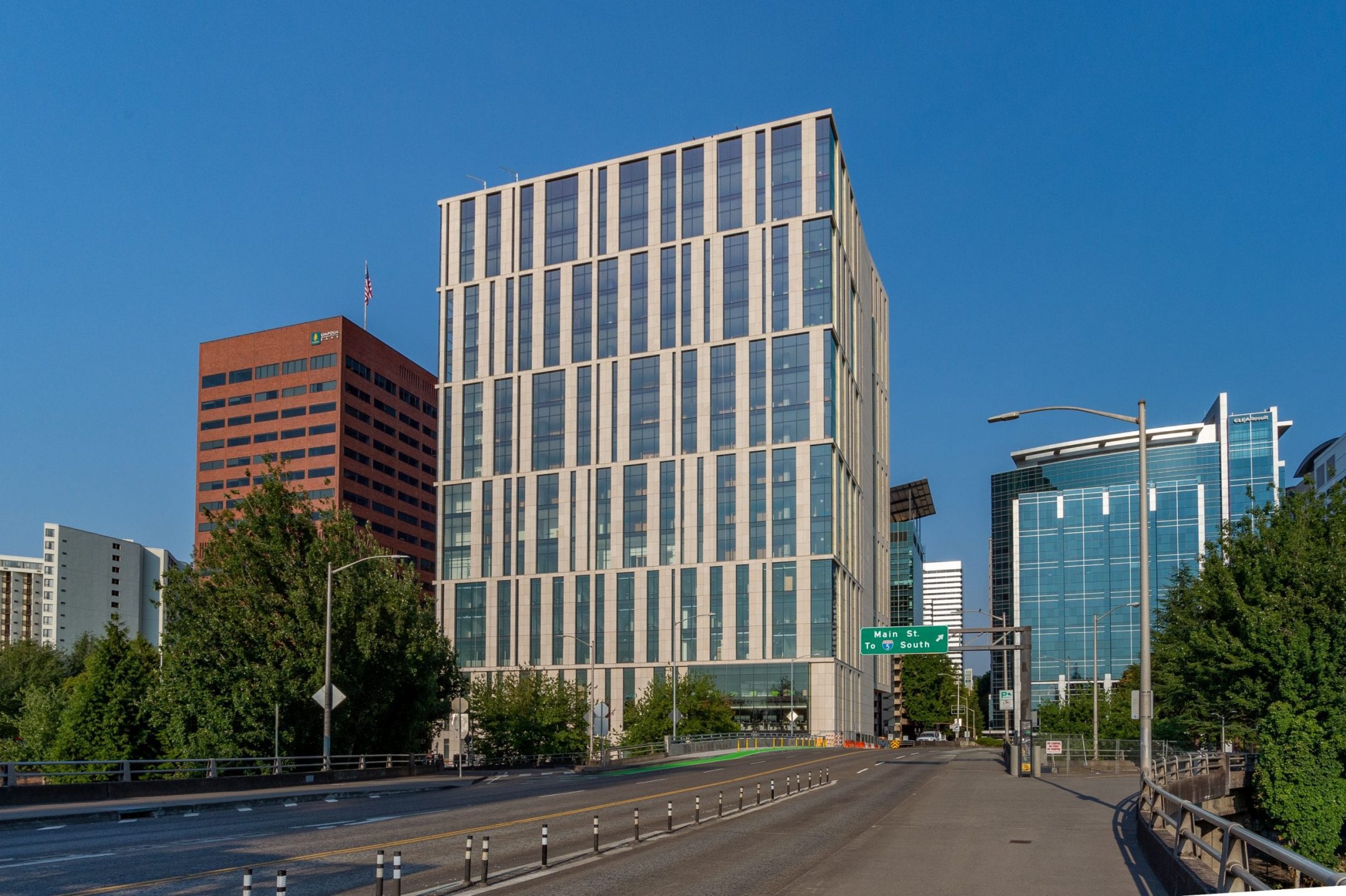
Sustainable Design Strategies
In every aspect of the Courthouse design, the County focused on the ecological sustainability limits, the anticipated future building maintenance needs, and the environmental impacts to staff and visitors. The building is LEED Gold, with radiant floors, chilled beams, a rain garden, an eco-roof, and a rooftop PV array offsetting energy costs for the adjacent Hawthorne Bridge.
The uniquely composed façade coupled with the structural thermal mass was designed to capture the solar heat gain delivered through the floor-to-ceiling windows on the east side of the building. A radiant hydronic loop embedded in the concrete floor absorbs the energy that falls on the slab and redistributes it to other public spaces, reducing building heating loads on a clear winter morning by up to 20%.
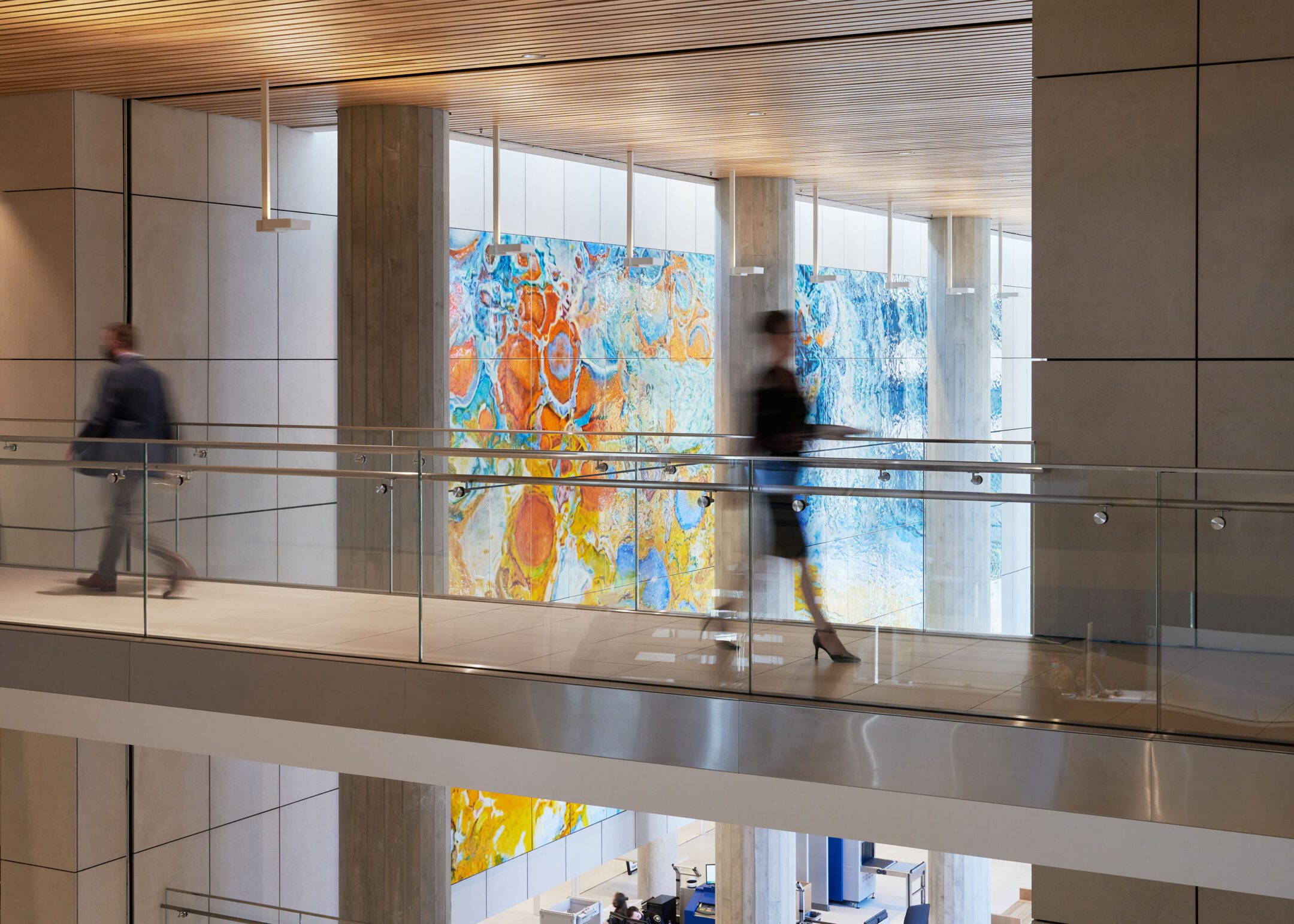
Historic Renovation of Jefferson Station
Hoffman’s scope also included seismic upgrades and renovation of a three-story Historic Register structure called Jefferson Station, which ties to the new building seamlessly on the inside.
Jefferson Station houses high-traffic courtrooms such as those for small claims and traffic infractions, plus a bike hub with locker rooms, and a daycare. The renovation presented a lot of structural challenges associated with putting a new structure inside of the historic “box.” A combination of cast in place, shotcrete, and structural steel was used to preserve the old brick and make a resilient structure. The team kept the overhead rail crane that was originally used to move transformers in the building when it was a substation.

