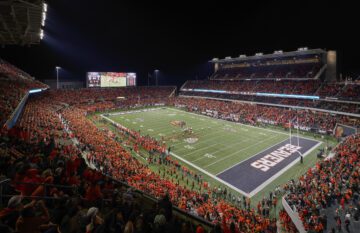A New Home for the Cougar Football Program on a Fast‑Track Schedule
WSU Football Operations Building
Innovative features of the Football Operations Building include mechanically-ventilated lockers, a 13,000 SF weight room built on a raised isolated floor with springs to dampen sound and vibration from falling weights, a public walkway branded with plaques and photographs, and new coaching offices.
Hoffman built this new home for the Cougar football program in 17 months, over the course of two seasons. The team’s flexibility and quick response to changes helped meet the fast-track schedule. For example, when site investigations revealed that an existing fiber-optic duct bank was set back further than expected, Hoffman re-sequenced work to keep the project moving forward while the architect redesigned shoring and a part of the basement. Hoffman also helped ensure there were no impact to team operations throughout two seasons, even as the building stands just 13 feet from the back of the end zone. The building’s many innovative features include mechanically-ventilated lockers, which draw air through ductwork in columns, keeping the lockers dry and odor-free. The second floor includes a 13,000 SF weight room built on a raised isolated floor with springs to dampen sound and vibration from falling weights. A public walkway on the third level is branded with plaques and photographs, while the fourth floor features a busy kitchen serving all WSU athletes two meals a day. New offices for coaching staff occupy the fifth level.



