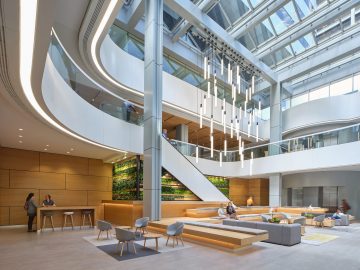New Office and Shop Space Give McKinstry a Home Base with a View
McKinstry Headquarters
Hoffman built two buildings on a five-acre site which serves as McKinstry’s Oregon Headquarters campus. The McKinstry headquarters buildings include 45,000 SF of office and 5,000 SF of shop space. The first building is two stories, concrete tilt, with beautiful views of the Columbia Slough and a patio deck area connecting to commercial kitchen space. Open office cubicles maximize collaboration and communication in the office. The building achieved LEED Gold. The second building is 20,000 SF and is primarily industrial flex space – two spaces at 10,000 SF each. The design process was much like design-build. Hoffman assisted the architect throughout the entire redesign to ensure that the building met the high standards required.


