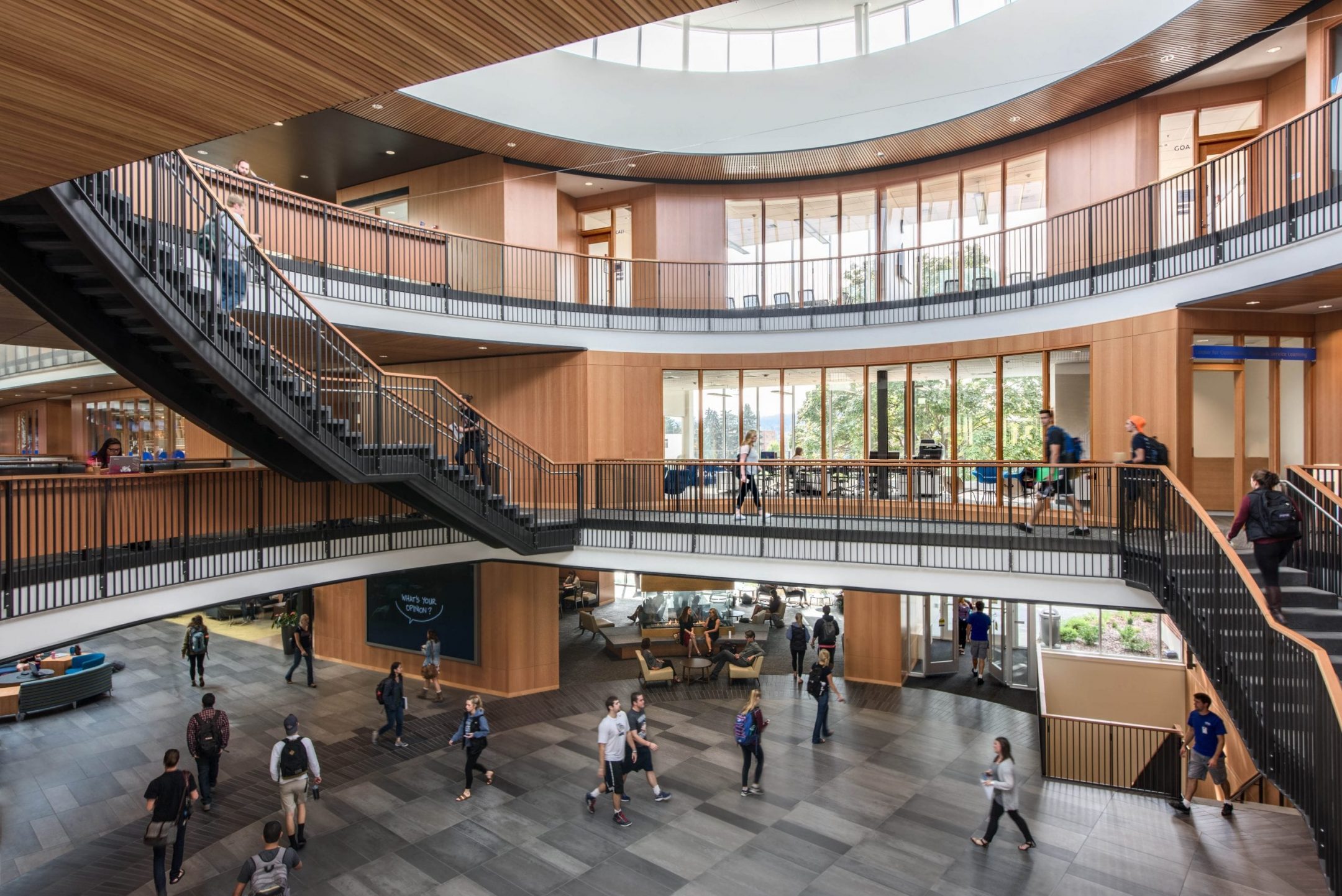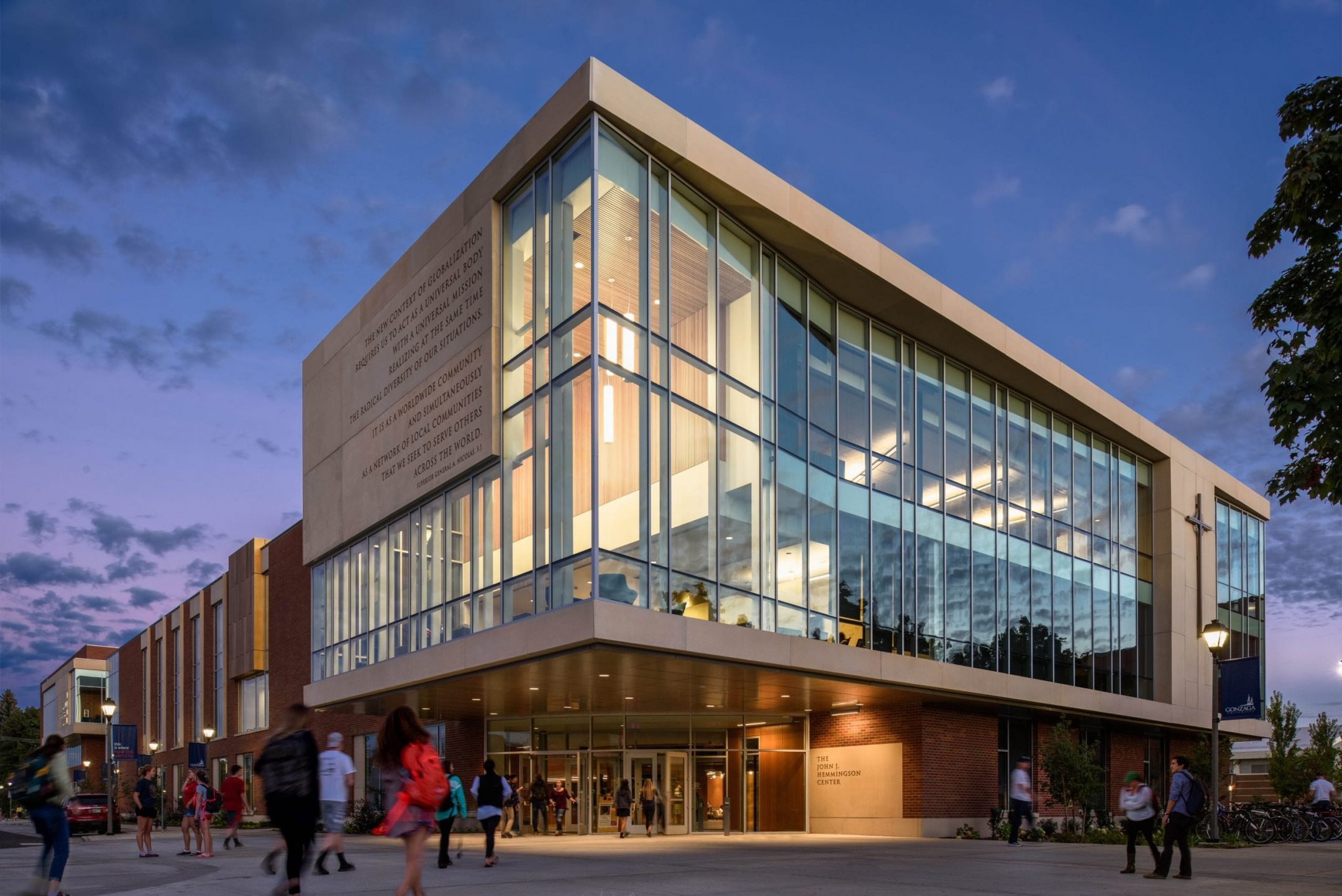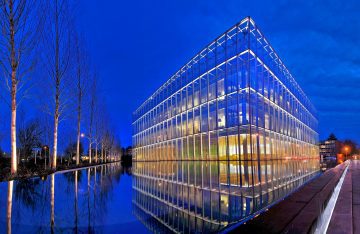The New John J. Hemmingson Center Transforms the Student Experience at Gonzaga University
Gonzaga University John J. Hemmingson Student Center
A highly integrated design-build process delivers a 169,000 SF student center in just 22 months. Designed as the centerpiece of the Gonzaga campus, the light-filled building houses diverse program functions.
A highly integrated design-build process was the key to delivering this 169,000 SF student center in just 22 months. Designed as the centerpiece of the Gonzaga campus, the light-filled building houses diverse program functions. The 650-seat food court offers seven self-service options and three retail dining spaces, with a central kitchen that serves all campus dining functions. An expansive “main street” running the length of the building features Starbucks, a natural foods grocery, a Technology Center and more. On the perimeter, comfortable areas encourage socializing and interaction, while a 900-seat ballroom hosts both social and academic functions. The three-story atrium and bridges visually connect all the building’s functions to create a campus community within the building. The project met ambitious sustainability goals, achieving LEED Gold certification through elements such as an innovative roof-top greenhouse that supplies much of the produce for the cafeteria.
Challenge
The project’s toughest technical challenge was the deep cantilever on the building’s north side. The team knew the overhanging truss would flex 1.25 inches once it was fully loaded with the structure and building skin above; however, it had to be in its flexed position prior to carrying that load, so that the metal clips that hold the skin could be installed.
Solution
The team developed an efficient and cost-effective approach of temporarily weighing down the truss using concrete blocks. This enabled the required metal clips for the skin to be installed in exactly the right position. When the temporary weight was removed, the truss rebounded. Over the following months as the structure and skin was installed, the truss slowly flexed back down to within 1/8” inch of where the team had anticipated. The clips lined up perfectly.




