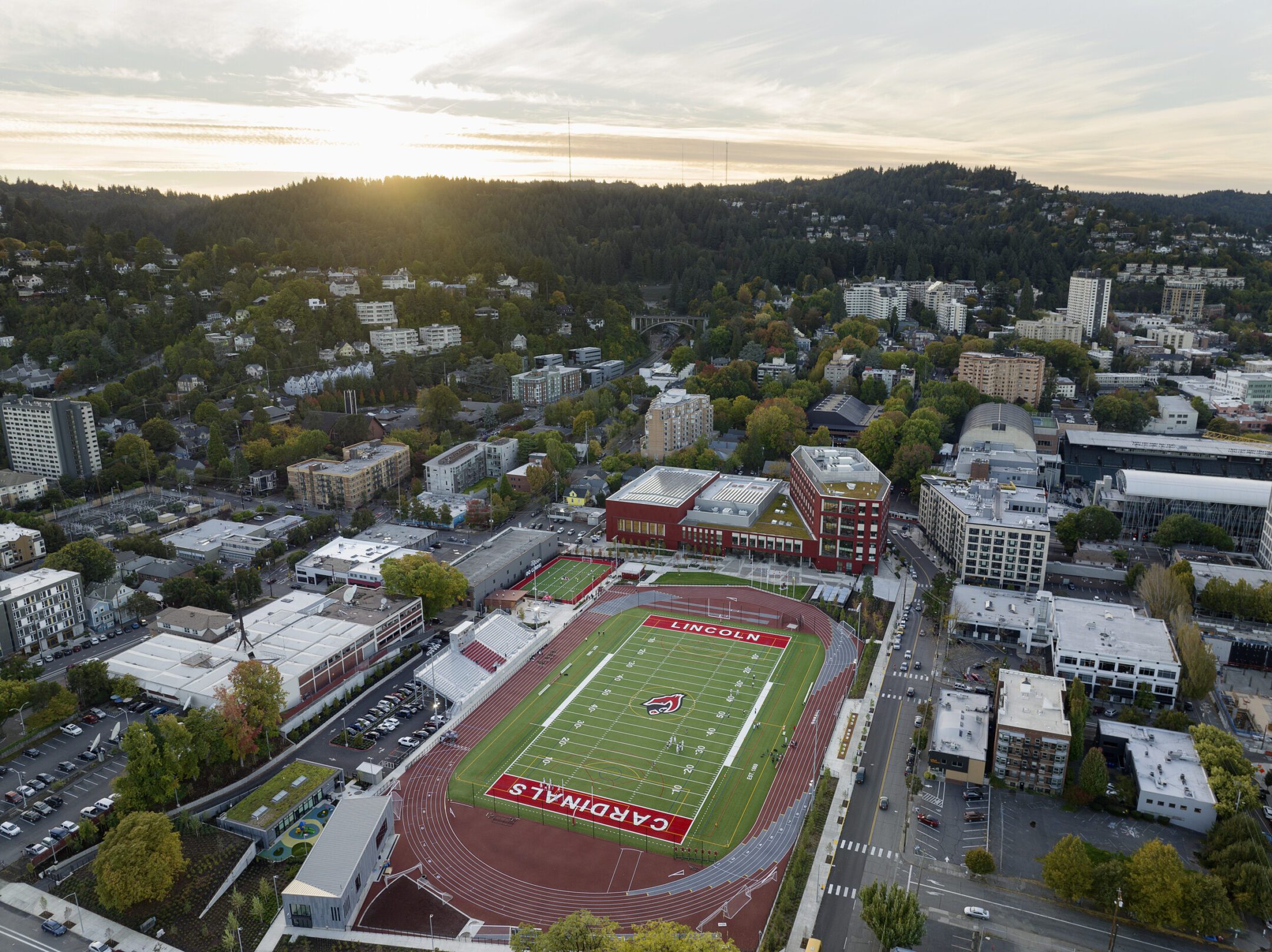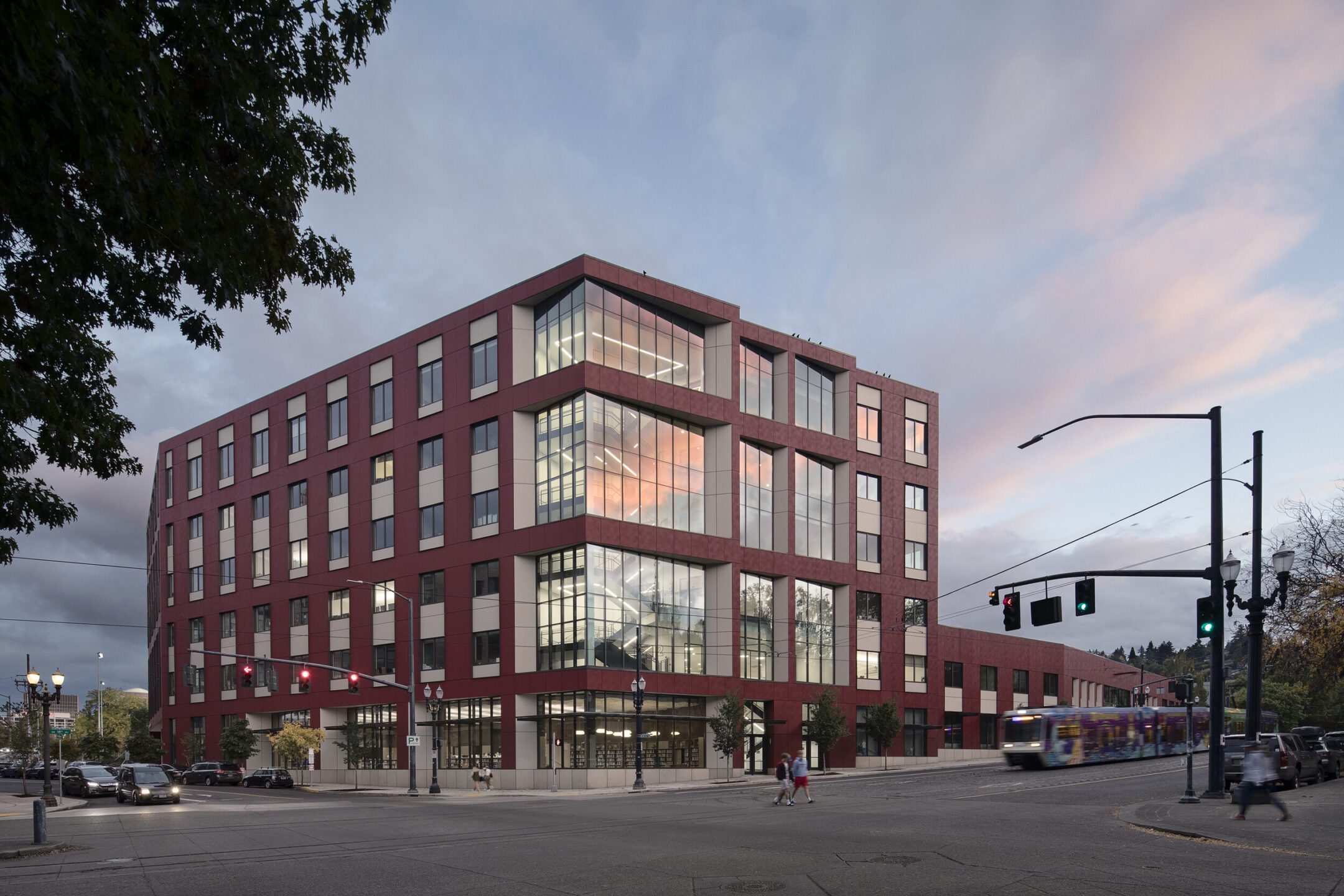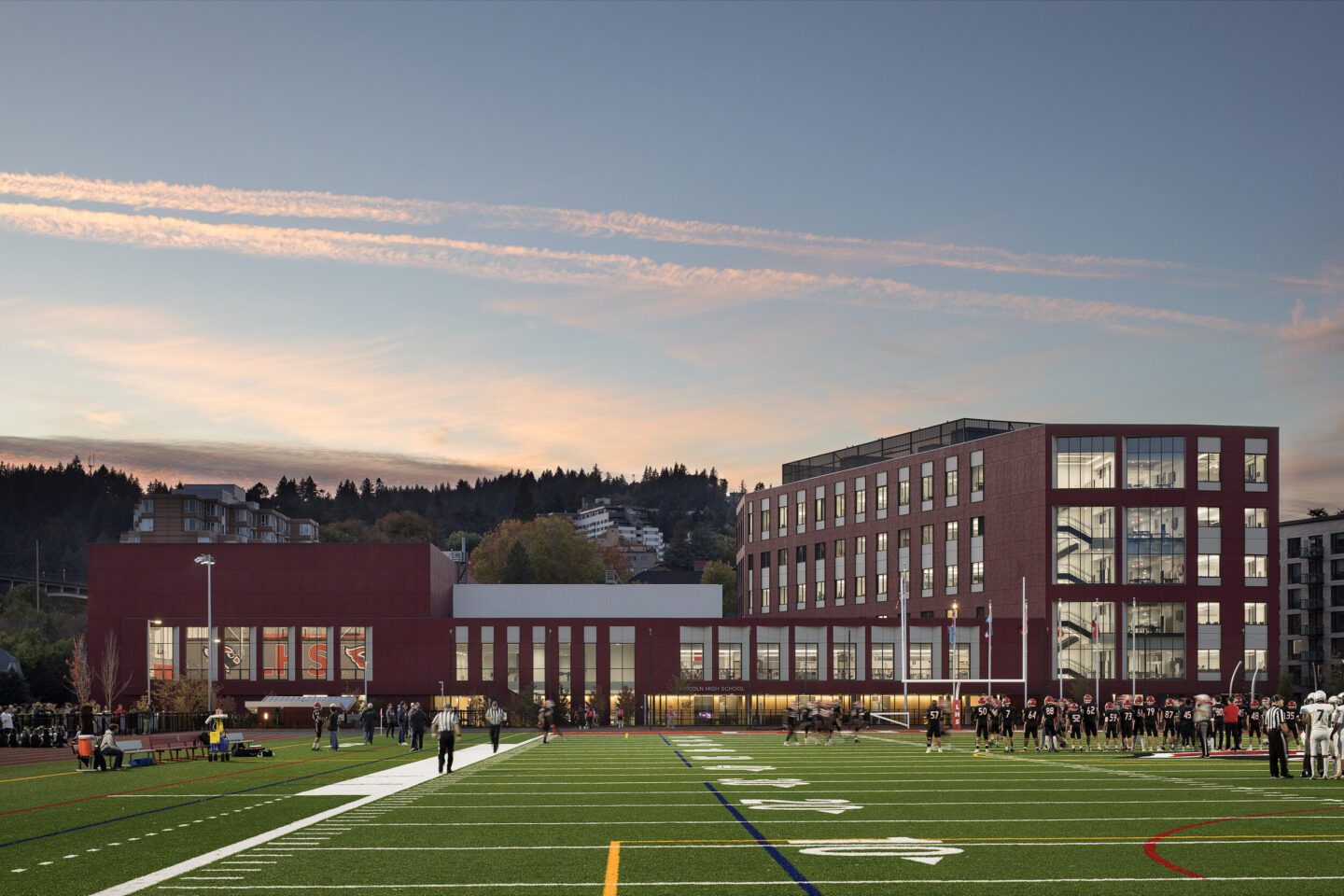A New High‑Rise Lincoln High School to Elevate the Modern Education Experience
Lincoln High School
In a joint venture with Pacificmark Construction, Hoffman completed this 292,000 SF, six-story urban high school designed to accommodate a surge in student population of Portland Public Schools.
Challenge
How did we deliver an on-budget, on-schedule project during the COVID pandemic, supply chain challenges, and wildfires?
Solution
Hoffman, in a joint venture with Pacificmark Construction, implemented stringent safety protocols and intensive preconstruction planning to protect students while building on the existing athletic fields. They engaged students and the community in the design process included features to serve the wider Portland community, and adopted a phased approach to construction. Despite the challenges, the project was delivered on budget and on schedule, resulting in a modern, multifunctional high school that serves both students and the broader community.
Project Story
Lincoln High School Expansion Elevates the Arts, Athletics, and STEM
The new building includes specialized classrooms for 2D and 3D fine arts, adjacent flex spaces, STEM labs, and a maker space. The building has a variety of sustainability features and innovative wayfinding to help students and staff navigate the “high-rise” wing of the school. Primary features include a new commons and outdoor plaza at the main entrance; the team worked with Portland’s Regional Arts and Culture Council on a large mural that fronts the building.
The expansion includes a new 500-seat auditorium, black box theatre, dedicated band and choir classrooms, and associated practice rooms, along with a career technical education space. New athletic facilities include a 1,700-seat main gym, auxiliary gym, weight room, and wrestling/dance room. Phase two of the project includes demolition of the old high school and installation of a new track and field with a refurbished concessions stand and an indoor batting cage in the field storage building.
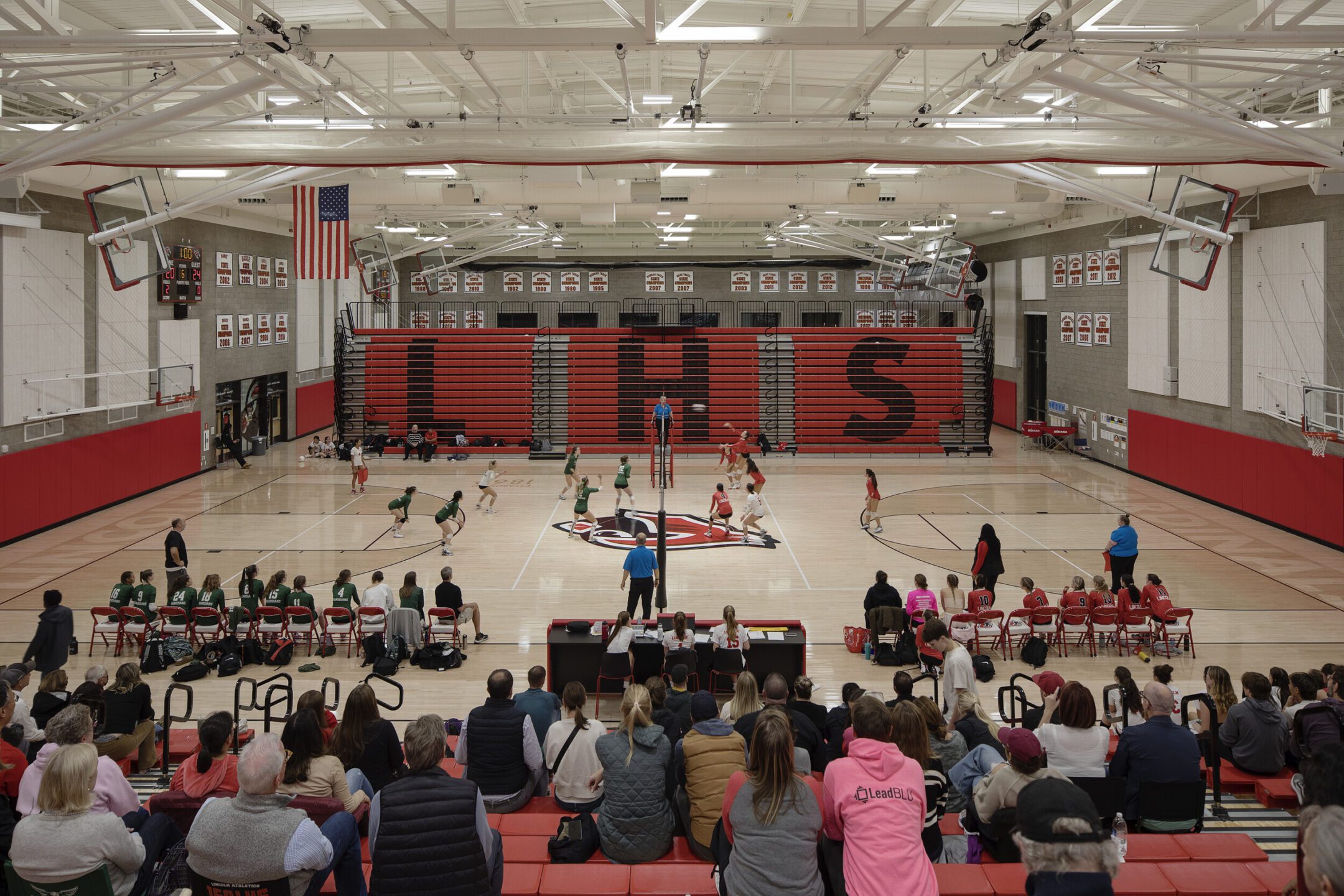
Inspiring Student Potential
Hoffman’s work at Lincoln High School extends beyond construction; we engage students meaningfully. On our school projects, Hoffman seeks to leverage “teachable moments” to inspire, inform, and make students aware of career opportunities in design and construction, including everything from carpentry to project management and green-building techniques.
Lincoln High School students took part in a Construction Management course as part of their Career and Technical Education (CTE) program. The course was a collaborative effort between Lincoln High School’s CTE faculty and Hoffman Project Executive Stephanie Coyle and Project Manager Noelle Idehara. Students were also engaged to help plan programming for multicultural spaces and the overall environmental design.
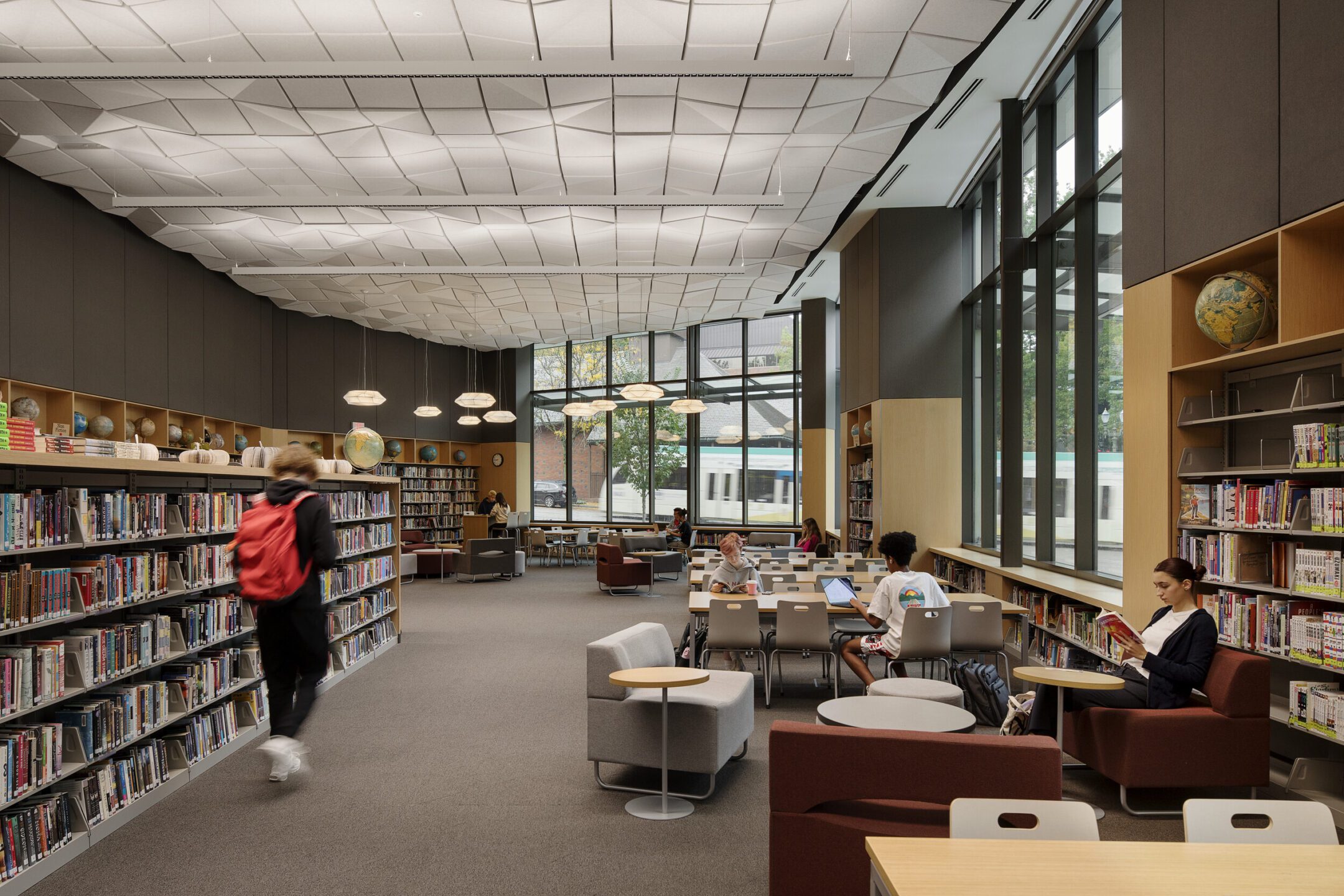
Supporting the Broader Community
Beyond supporting Portland Public School students, the high school includes features that will serve the wider Portland community. A portion of the school was constructed to serve the community in the event of an earthquake or other disaster. Part of the project also includes a Teen Parent Center with a kitchen, laundry room, and both parent and toddler restrooms, where student parents will be given priority childcare opportunities for their children. Remaining space would be allocated next to Portland Public School faculty and staff, and then to the surrounding community.
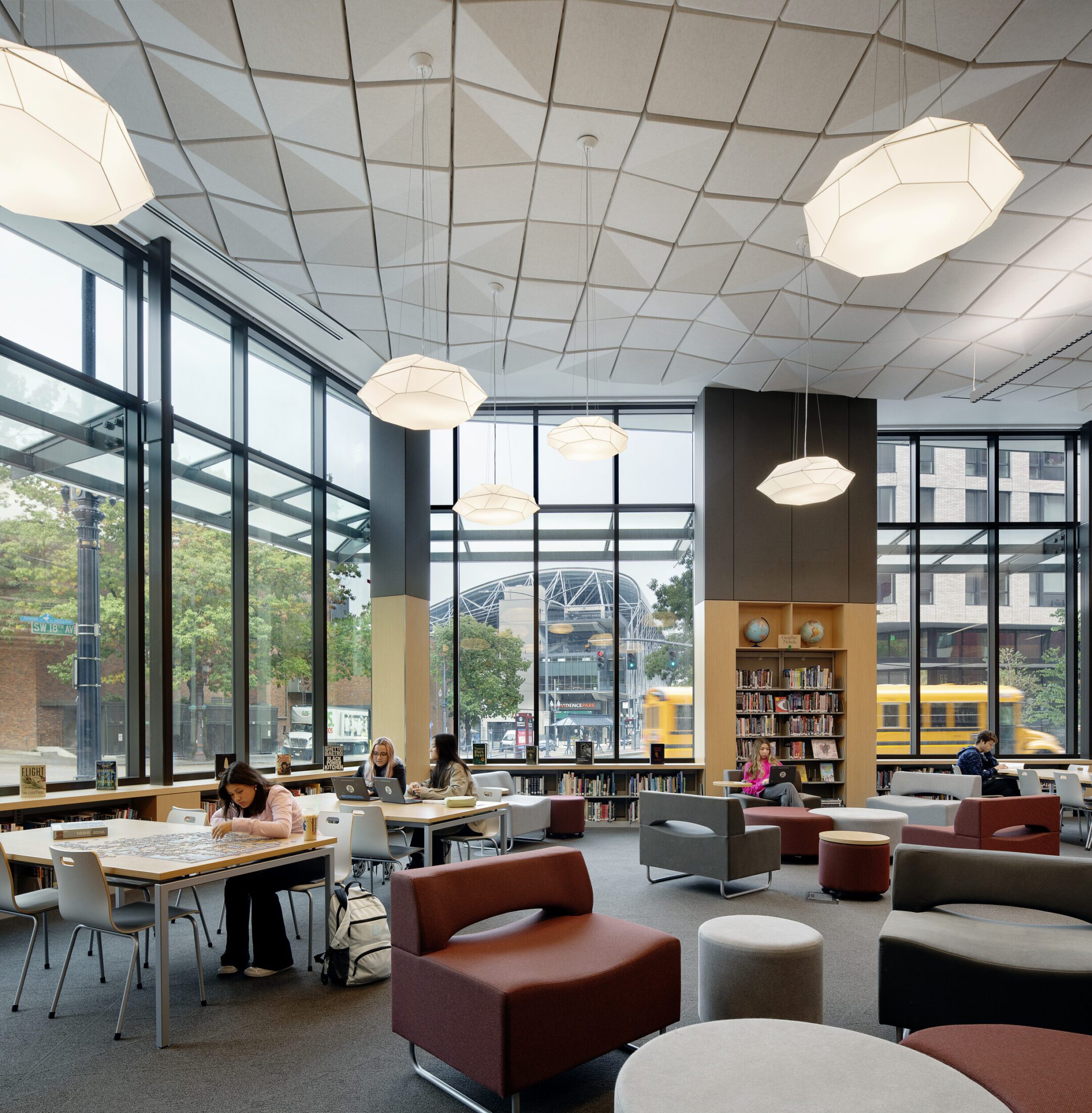
New Sustainable Materials for Lincoln High School Track and Field
Lincoln High School features a new track and field and is the first school in Oregon to feature Brock Infill for the field’s turf. Brock Infill is made of 100% organic wood and is designed to improve traction for athletes while reducing artificial turf heat and mitigating concerns about harm from potentially toxic substances in traditional rubber infill.
