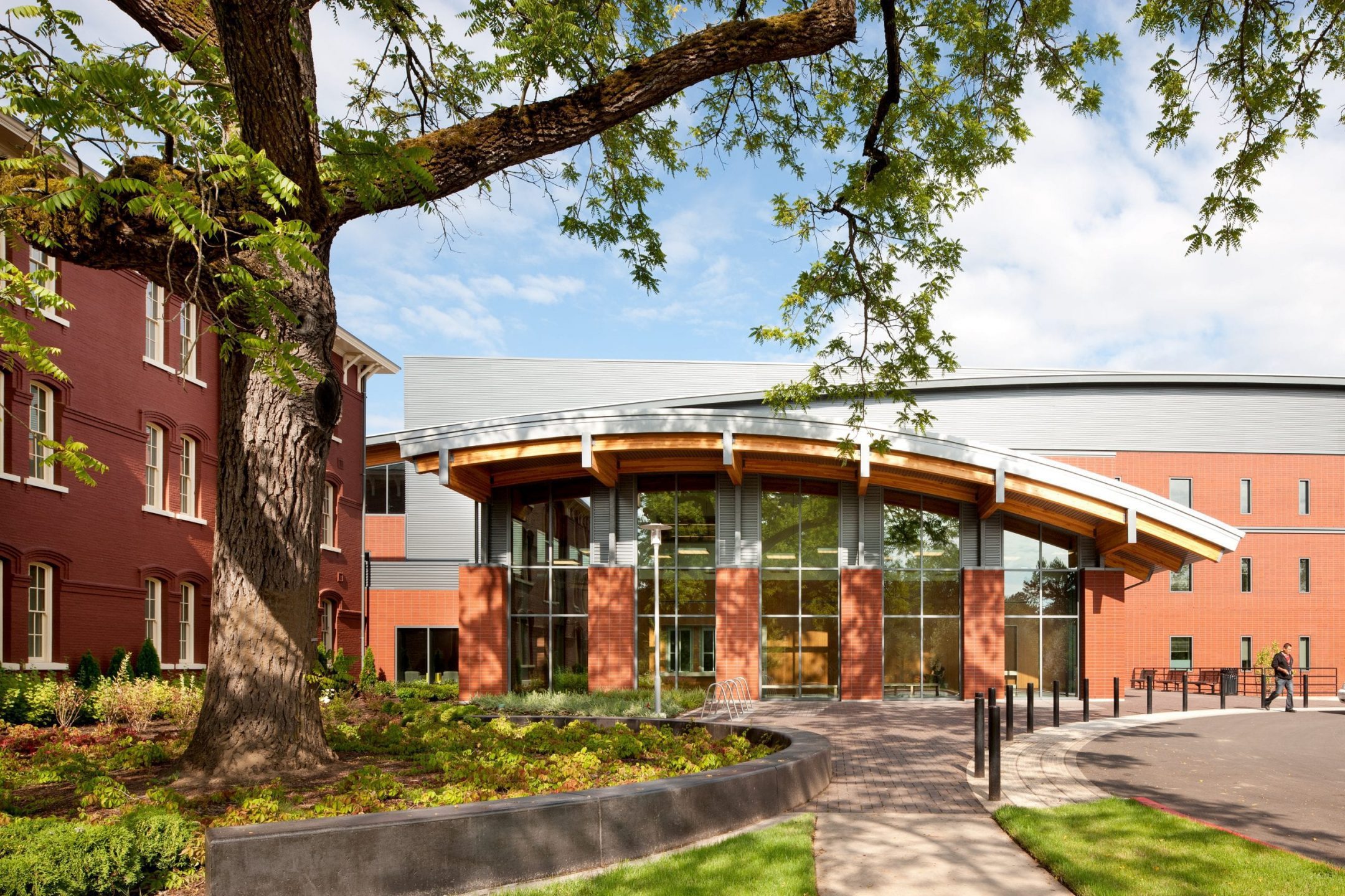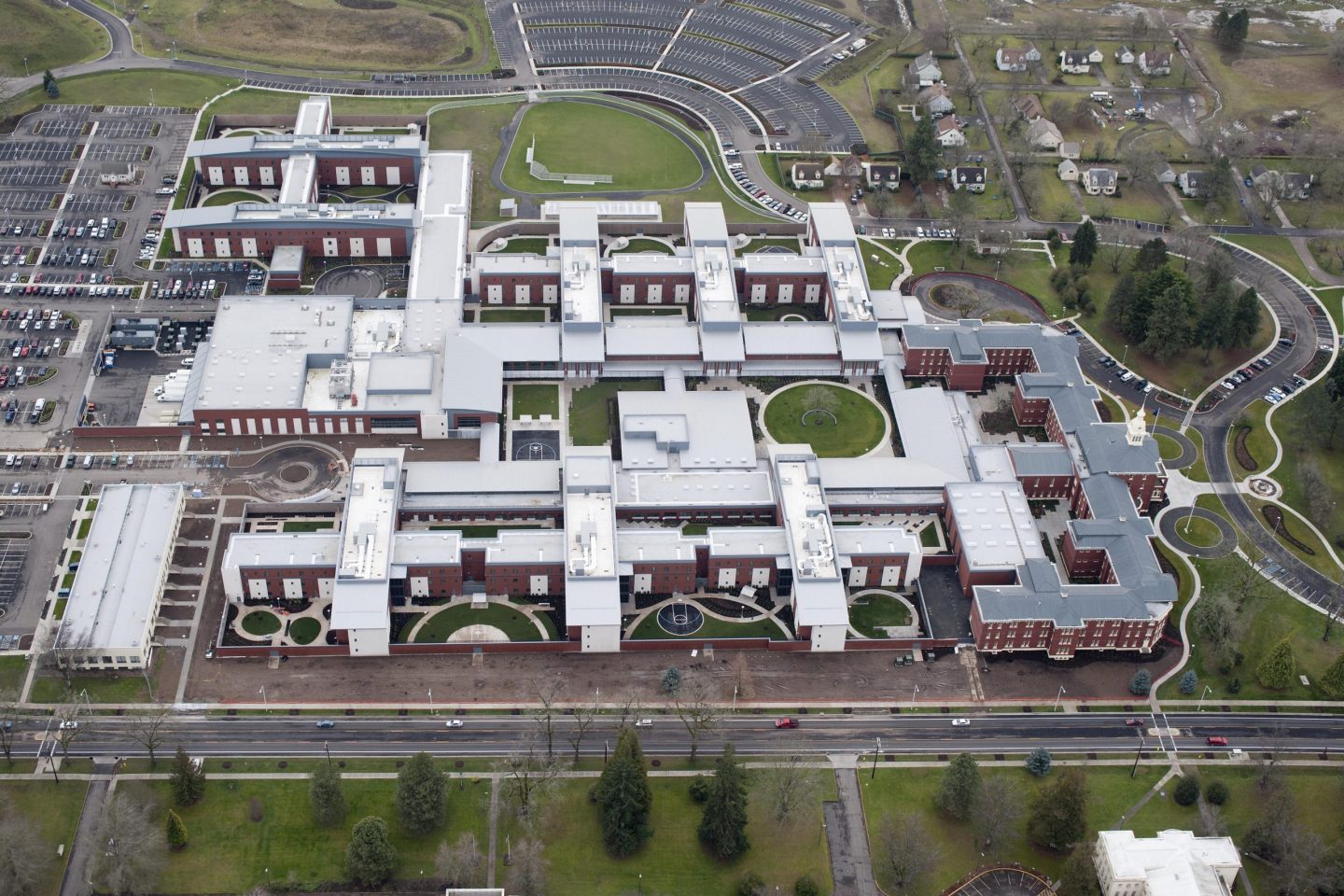Replacing an Aging State Hospital with a Modern, Home‑Like Facility That Is Welcoming and Secure
Oregon State Hospital Replacement
Hoffman was tasked with replacing the aging State Hospital with a modern, home-like facility that is welcoming as well as secure, while preserving the historic architecture of the existing hospital. A collaborative relationship between the State, Hoffman, HOK, SRG, and Architecture+ brought the project in 3% under budget.
The new facility houses a wide variety of psychiatric patients, including some who require a secure environment. Hoffman’s multi-discipline value engineering study identified $43.7 million in cost saving ideas.
Challenge
As the state’s largest-ever capital project, the Oregon State Hospital replacement program included design and construction of two hospitals to house all the psychiatric beds in Oregon. How did Hoffman work with large stakeholder groups to build a new facility that supports a new therapeutic model, emphasizes individual care, and accelerates recovery?
Solution
In a highly collaborative preconstruction process, Hoffman pulled in key subcontractors, reached out to community partners, and established a dialogue with building users and other stakeholders. The team came together around a common goal: create a facility that reflects the State’s commitment to a compassionate treatment model.
-
2016 Award of Merit, Heal Category — IIDA of Northern California
2012 Construction Management Excellence Award — CMAA
2012 Award of Merit — IES
2012 National Project Achievement Award — CMAA
2012 2030 Challenge Design Awards — AIA Portland
2012 Hammurabi Honor Award — Masonry & Ceramic Tile Institute of Oregon
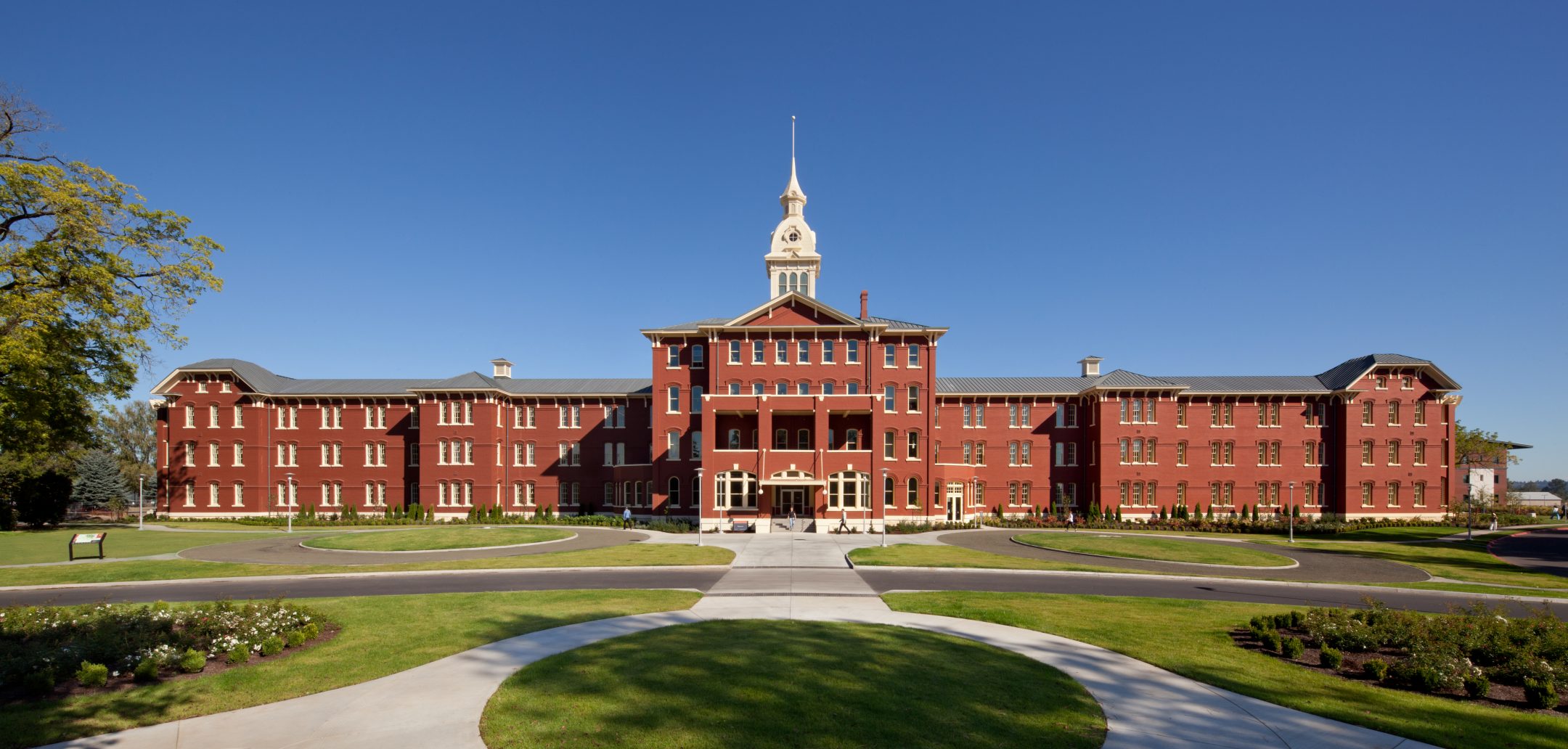
A New Treatment Model
The 620-bed facility reflects new ideas in evidence-based treatment of psychiatric disorders. It includes multiple units designed in a modern “treatment mall” style; patients from each area go to their “mall” for medical services each day, and a central “downtown” features a gym, cafe, store, large public spaces, and other shared facilities.
The design for the updated hospital allows for a new treatment model based on immersing patients in a central area with training and rehabilitative activities. Residential “house” areas are kept separate to allow patients to fully engage in treatment. The new buildings have an interior circulation spine connecting the “downtown” treatment areas with new “neighborhood” malls that provide recreational and meal areas. The plan arranges the buildings to form 22 outdoor courtyards where patients can enjoy nature and serenity.
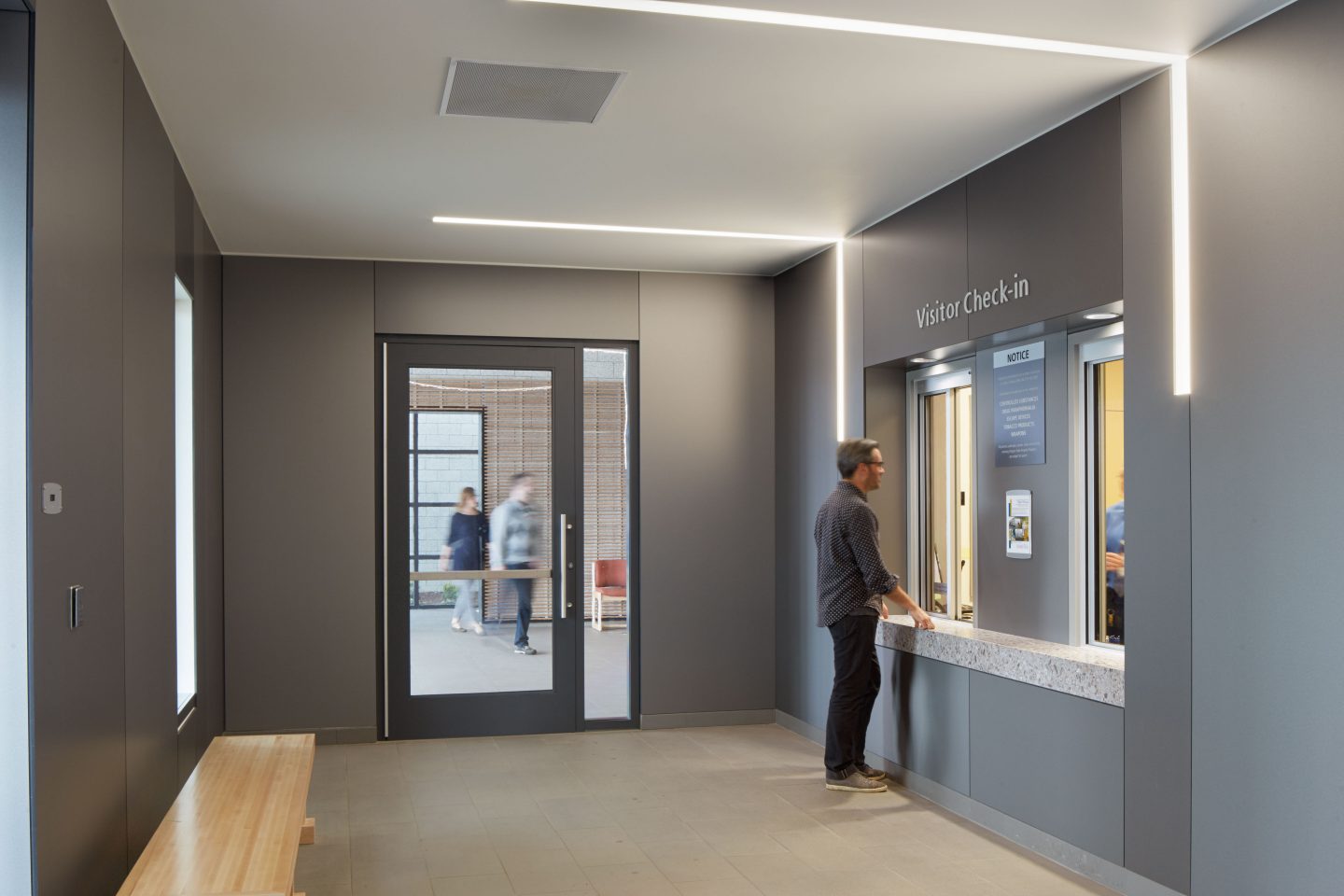
Hoffman Builds: Behavioral Health
Hoffman has been a leader in delivering progressive behavioral health construction initiatives throughout the Northwest. Working in and around behavioral health facilities, we understand the specialized materials and features required and brings lessons learned with industry-leading designers, suppliers, trade partners, and owners.
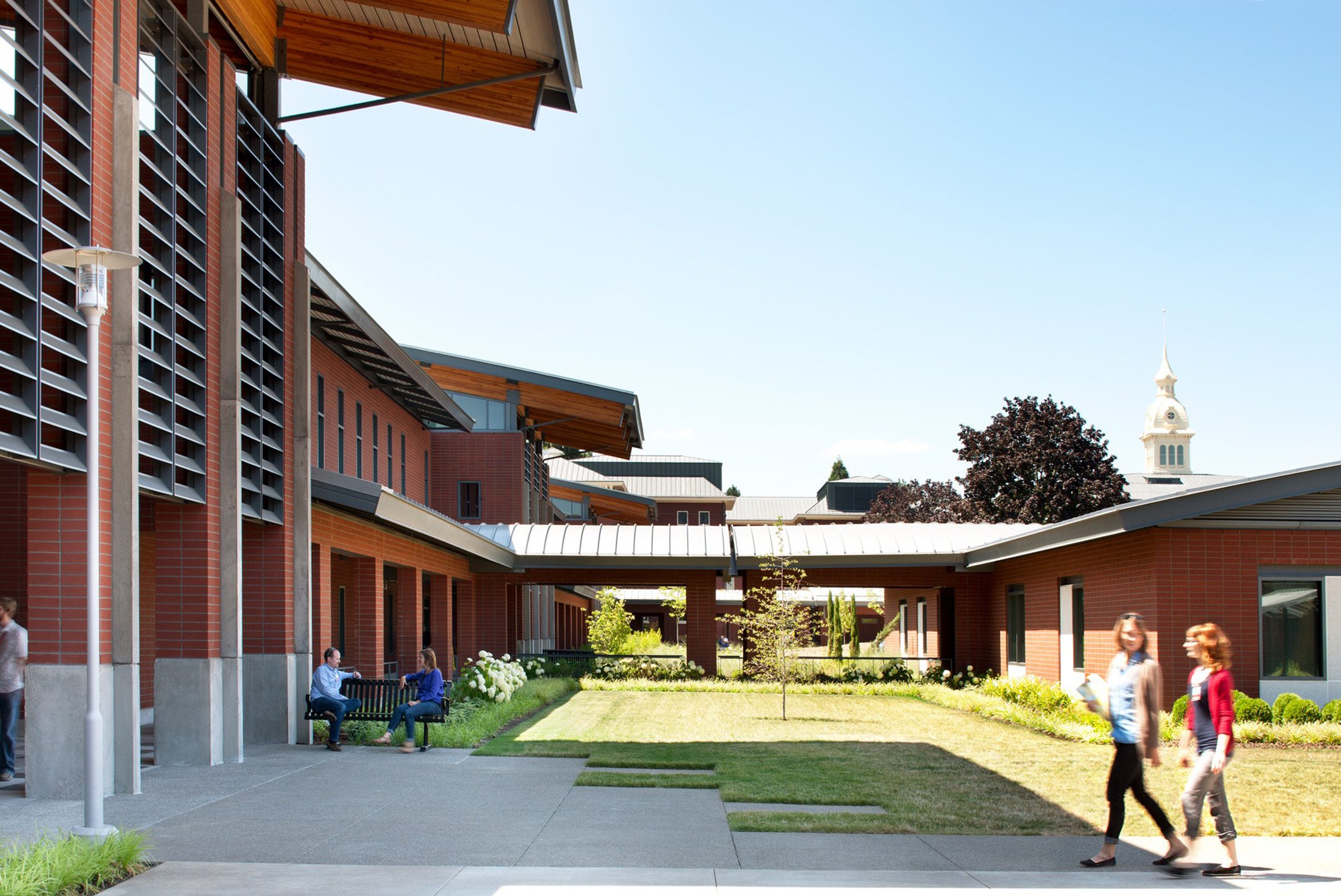
No-Impact Construction on a Massive Campus
The 100-acre site encompasses 750,000 SF of buildings. Hoffman also built a $25 million, 90,000 SF support building as part of the development of the new State Hospital campus.
The building includes a kitchen, gymnasium and vocational center, as well as the campus’s Central Utility Plant. Scope also included a 1,624 SF server room. The cooling is achieved by two Liebert self-contained air conditioning units with ducted supply above the ceiling and a return plenum in the ceiling.
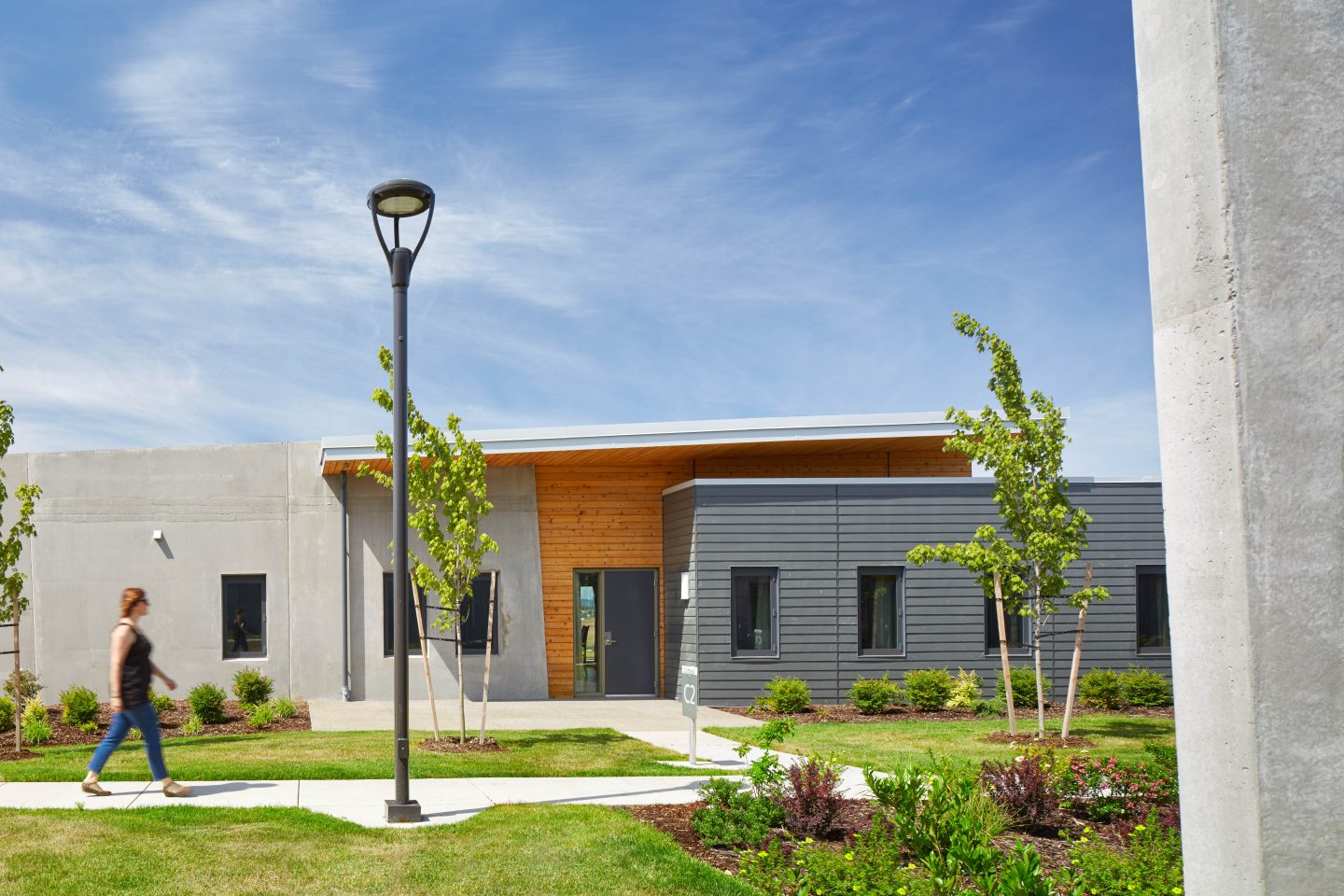
Oregon State Hospital - Junction City
After completing the Oregon State Hospital replacement in Salem, Hoffman was selected to build a second 174-bed mental health hospital on a greenfield site in Junction City.

