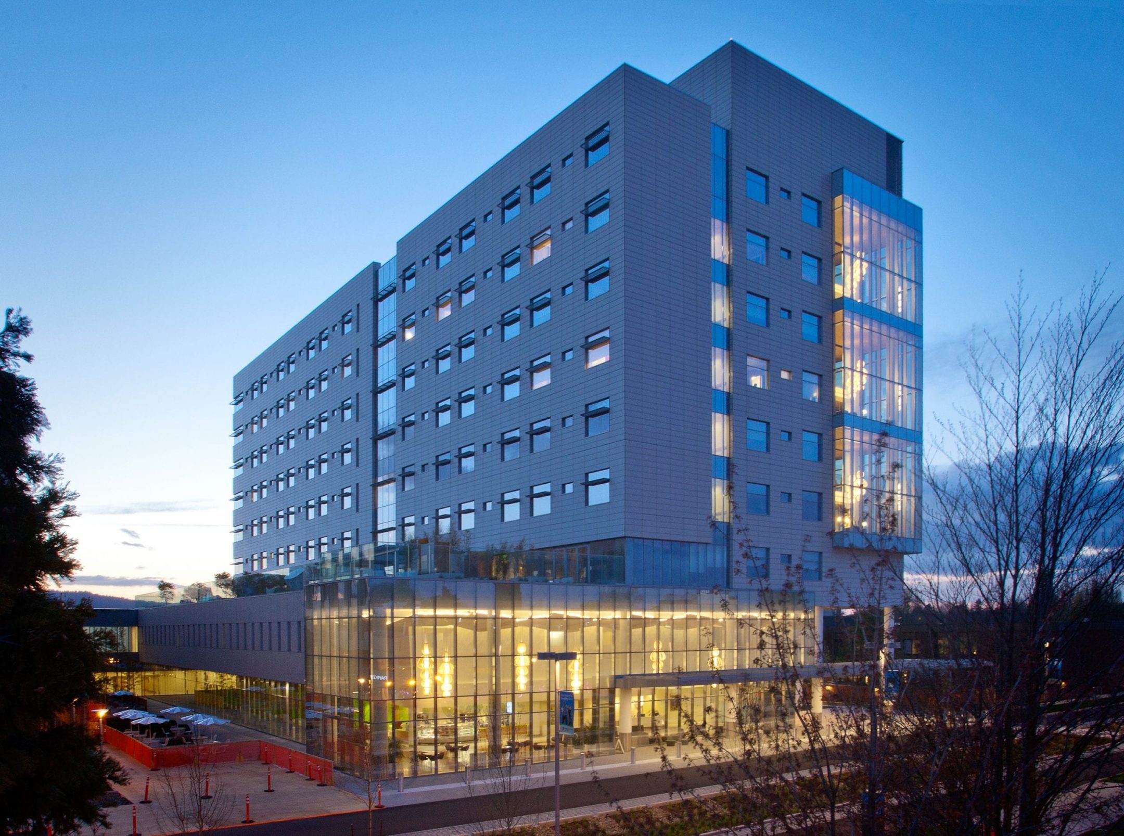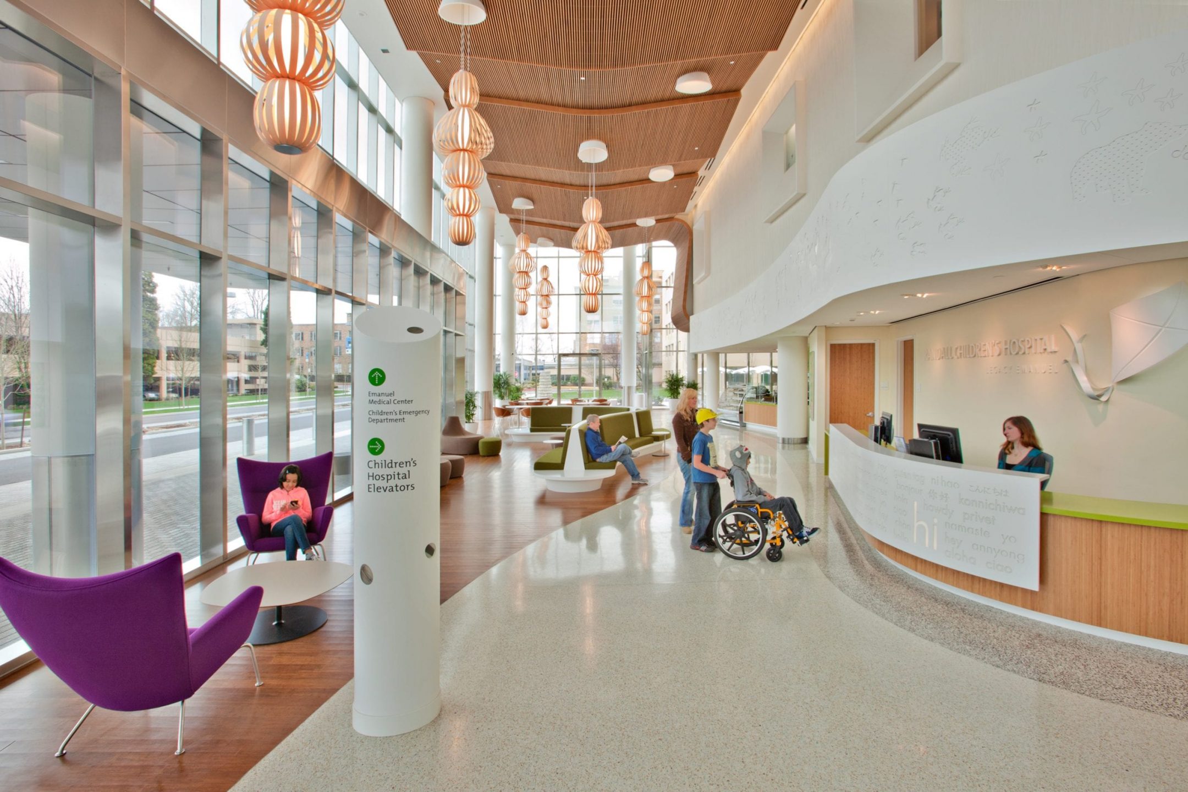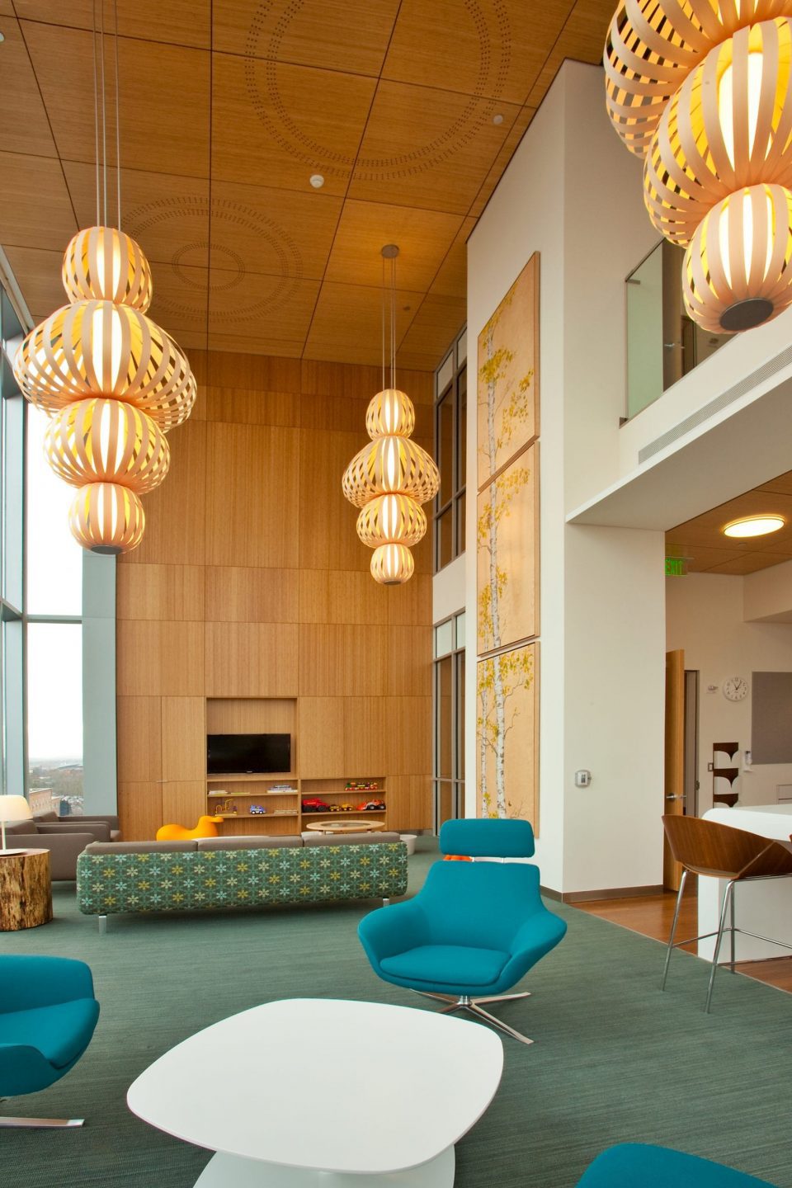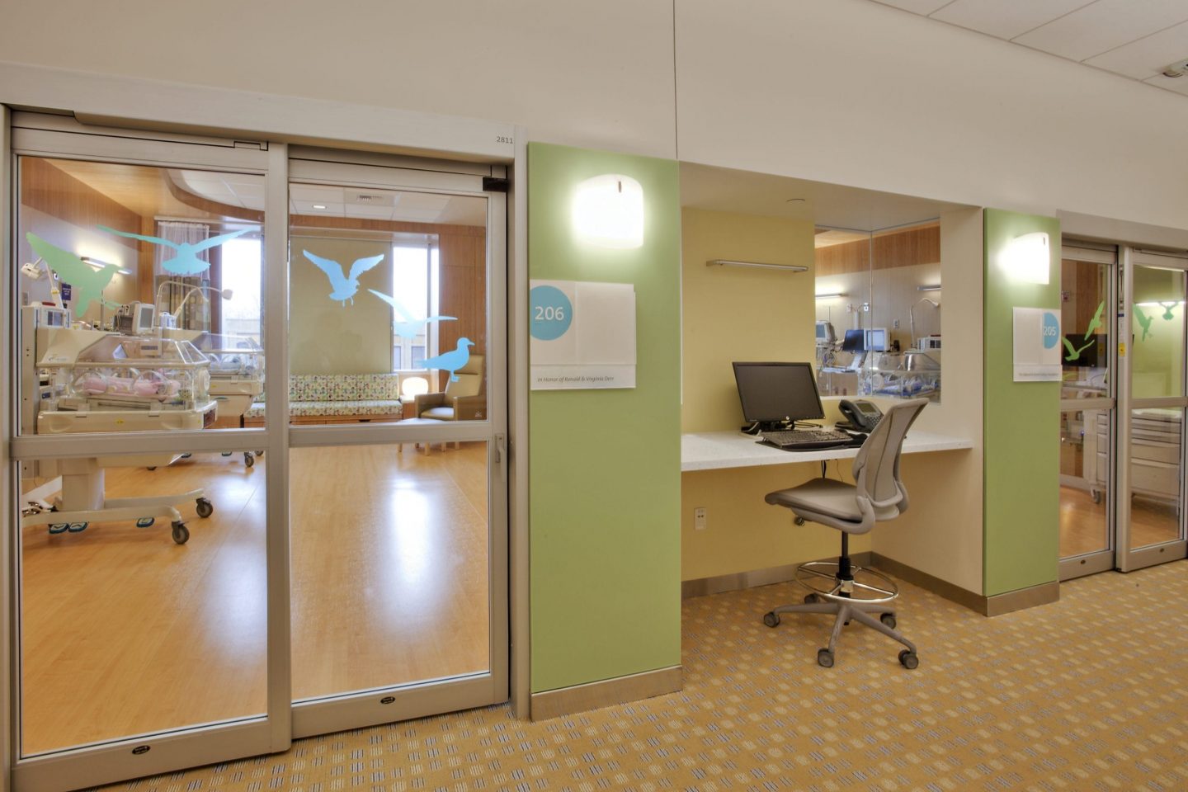A World‑Class Children’s Hospital Provides Emergency, Outpatient, and Surgical Services in a Calm, Healing Environment
Legacy Health Randall Children’s Hospital
Construction of a new 255,000 SF children’s hospital project on an active medical campus showcases Hoffman’s cost-effective delivery and careful planning. Work was performed without disruption, including tie-ins to the existing medical center.
The nine-story building on Legacy Health Systems’ North Portland campus includes 165 inpatient beds. The new pediatric emergency department features 22 exam rooms. Hoffman’s preconstruction cost analysis helped the owner realize significant cost savings using castellated beams in the steel structure, which reduced weight without compromising strength while providing space to run utility piping. The project also included a 422-stall parking structure.
Challenge
What innovative ideas help maintain critical life-saving services on a busy medical campus throughout construction of a new children’s hospital?
Solution
Construction on this busy operational hospital posed many challenges, such as the required replacement of a critical underground tunnel without affecting patient well-being. Infection-prone patients were transported between the hospital and the Oregon Burn Center via a tunnel served by hospital HVAC, lighting, and telemetry systems. We reconstructed the pedestrian tunnel and its associated MEP services early while Legacy staff continued to use the existing tunnel. Upon completion, patient transport could continue in a properly finished patient space. Avoiding temporary structures saved money, improved the patient experience, and provided a safer environment that could be properly maintained and sterilized.

Value Engineering to Maintain the Budget While Keeping High-End Finishes
Patient rooms include high performance acoustical tiles and an independent wall constructed behind the headwall to ensure that sound is not transmitted between rooms. Value engineering was focused on the skin and MEP systems to keep the project within its tight budget without affecting the high-end interior finishes that provide its calm, healing environment.
Building a New Garage While Protecting Adjacent Bike Lanes
Construction of a new three-level, 422-stall parking structure on the campus showcased Hoffman’s cost-effective delivery and careful planning. The parking structure was constrained by the existing hospital campus to the south and east, a Red Cross headquarters building to the north, and a busy bicycle route to the east. Hoffman won praise from bicycle and pedestrian advocacy groups for keeping the route safe and open throughout construction.











