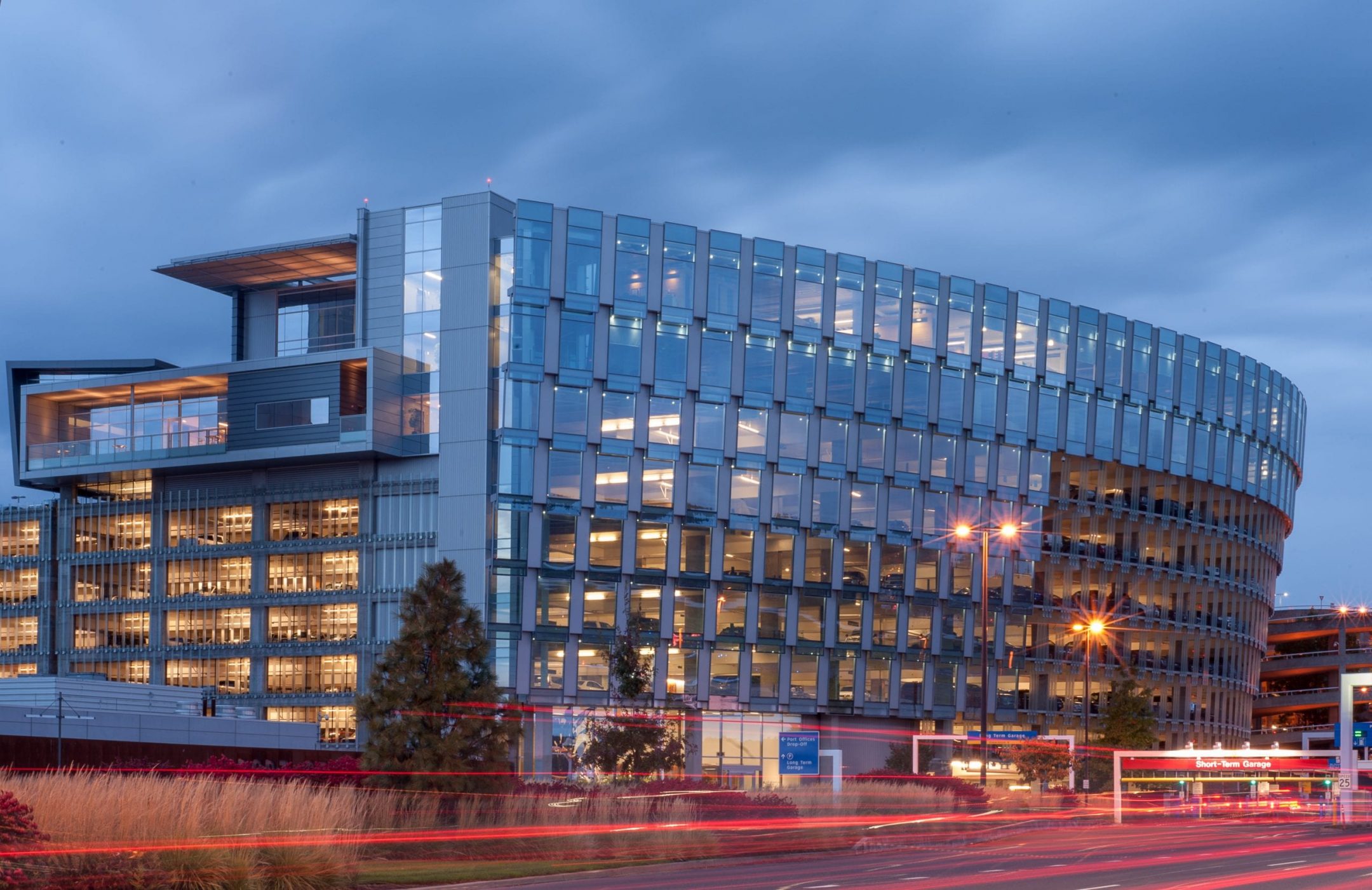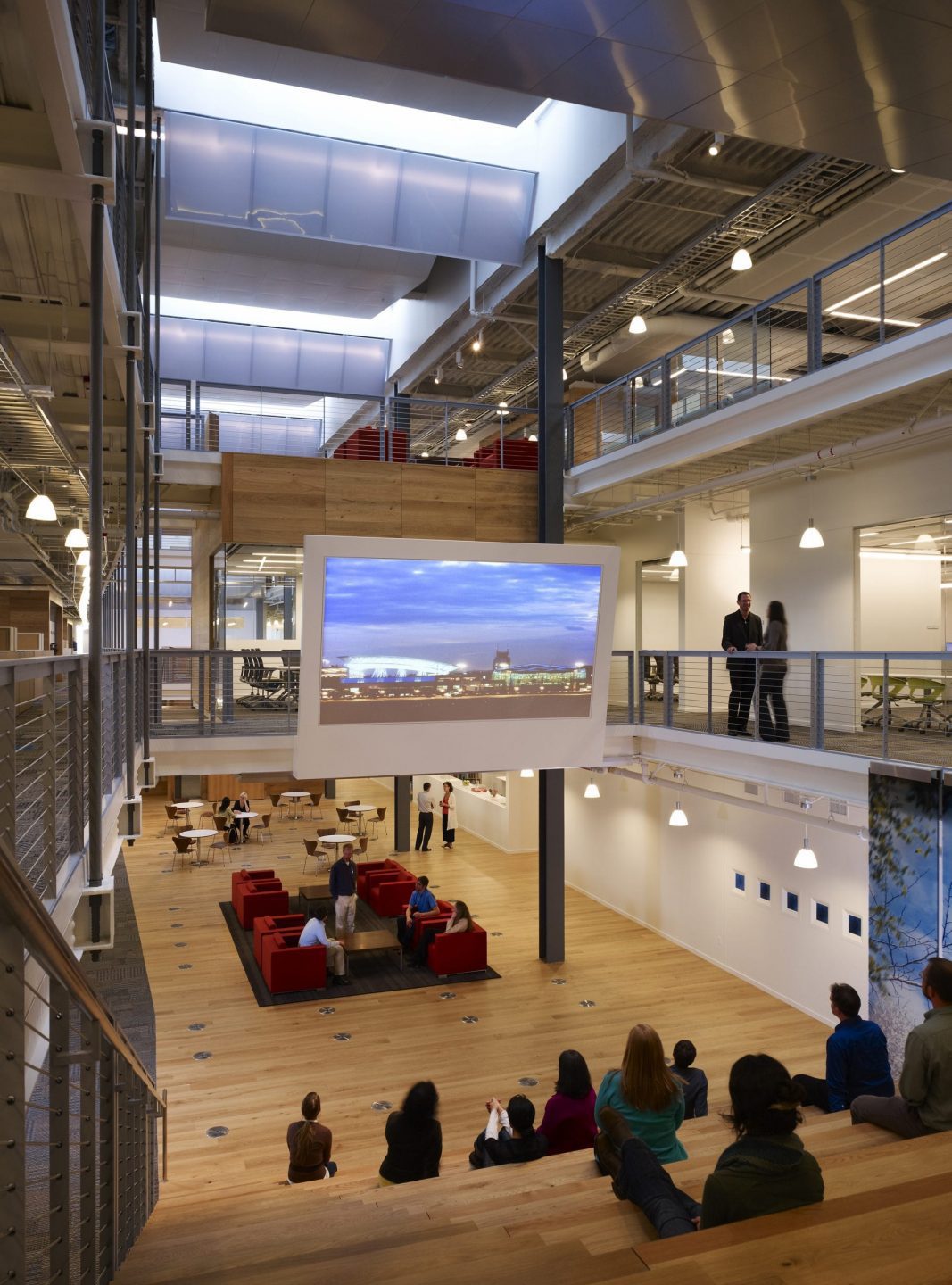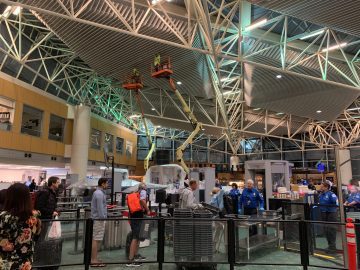A New Parking Garage and a Consolidated Headquarters for the Port of Portland—in the Same Building
PDX Headquarters and Parking Garage
The Headquarters and Parking Garage project includes 3,500 parking spaces — 3,000 public and 500 for rentals — in a 1.5 million-square-foot building. The bottom seven floors are parking, while floors eight through 10 house the new consolidated headquarters for the Port.
The $190 million project includes geopiers—a closed-loop geothermal heat transfer system designed to minimize the building’s water bill; the sustainable feature helped the project achieve LEED Platinum. Impressive DBE firm participation helped Hoffman earn NAMC-Oregon’s “Champion Award.”
Challenge
How did Hoffman use phasing to expedite the schedule to generate early revenue for the Port?
Solution
To provide maximum value for the Port, Hoffman devised a phasing approach in which the north half of the building was constructed first. This allowed the Port to open half of the garage early, generating extra revenue. It also enabled faster completion of the whole building. The need to complete the garage before starting work on the headquarters building meant that Hoffman and ZGF were left with just 10 months to build the $80 million HQ structure. ZGF and Hoffman worked closely together through a Design Task Force to work out all details, such as flashing and building skin systems, to assure a fast-track project.
Project Story
Creative Phasing
To meet a tight schedule and provide maximum value for the client, Hoffman built the north half of the building first. It allowed us to start the office building sooner and complete the whole building faster, allowing the Port of Portland to open half of the garage early, generating extra revenue.

Data Center
A 2800 SF server room features two CRAC units fed by the building’s chilled water system. Air flow is by access flooring plenum for supply air and ceiling plenum for return air. The data center also has a de-humidification unit and a NOVAK fire suppression system, as well as a pre-action sprinkler system.





