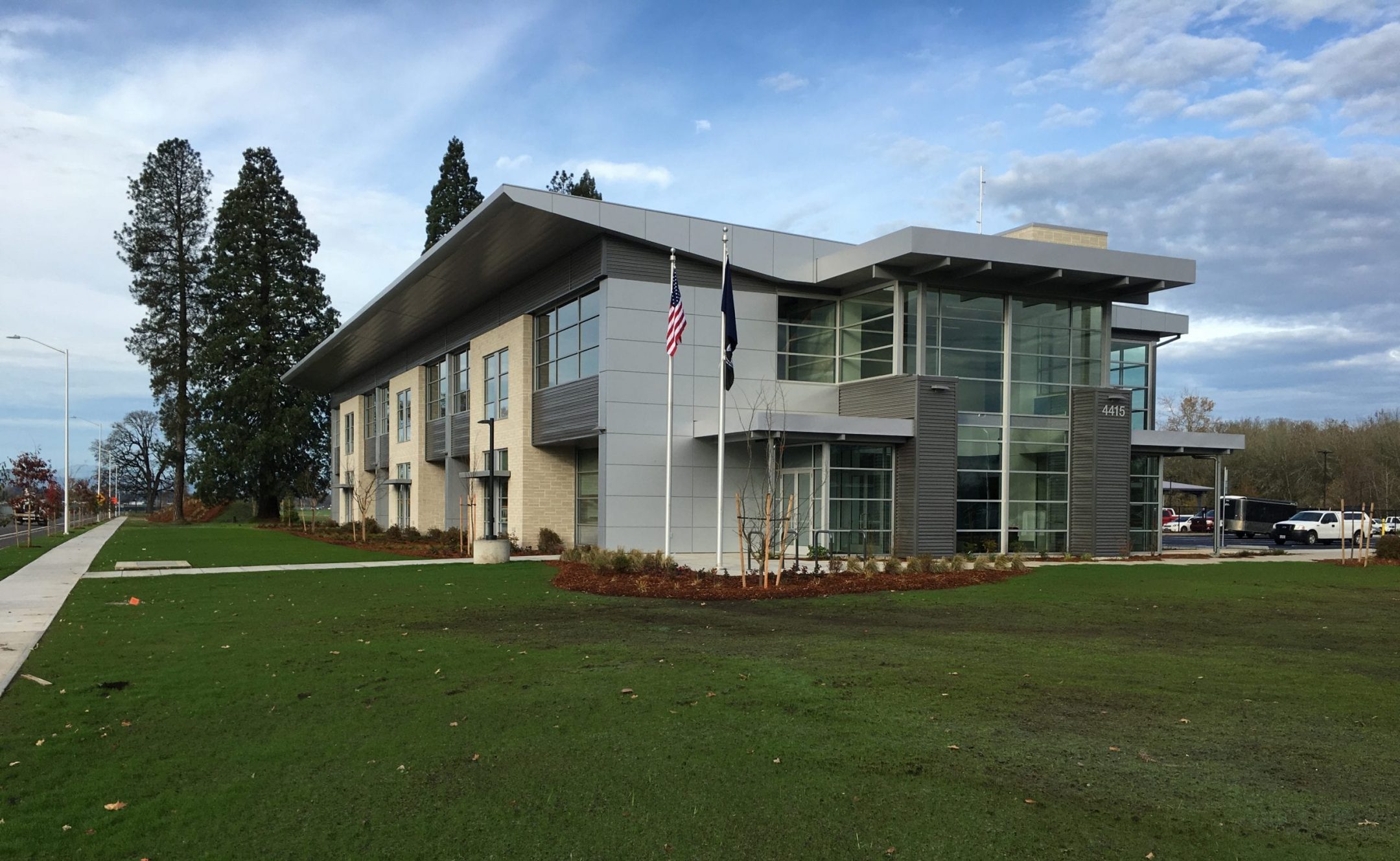Infrastructure Facility Brings Added Capacity for City Operations
Hillsboro Public Works Facility
The new Public Works Facility will serve the community well into the future as the central hub for the construction, maintenance, and operation of Hillsboro’s transportation network, sanitary sewer systems, and stormwater systems. It includes a 25,000 SF operations facility, a 9,000 SF fleet maintenance shop, a 40,000 SF area containing material and vehicle storage, plus a vehicle wash facility. The project team completed the project in phases to minimize operation impacts during construction and to contend with active campus roads and wetlands mitigation. Hoffman collaborated closely with the owner and design team to develop and construct an on-budget project using BIM-driven MEP design coordination and constructability reviews. The project is built on a 16-acre site intended to eventually accommodate a multi-building public works campus. Hoffman helped the City to install infrastructure and systems that will grow with the phased campus development.



