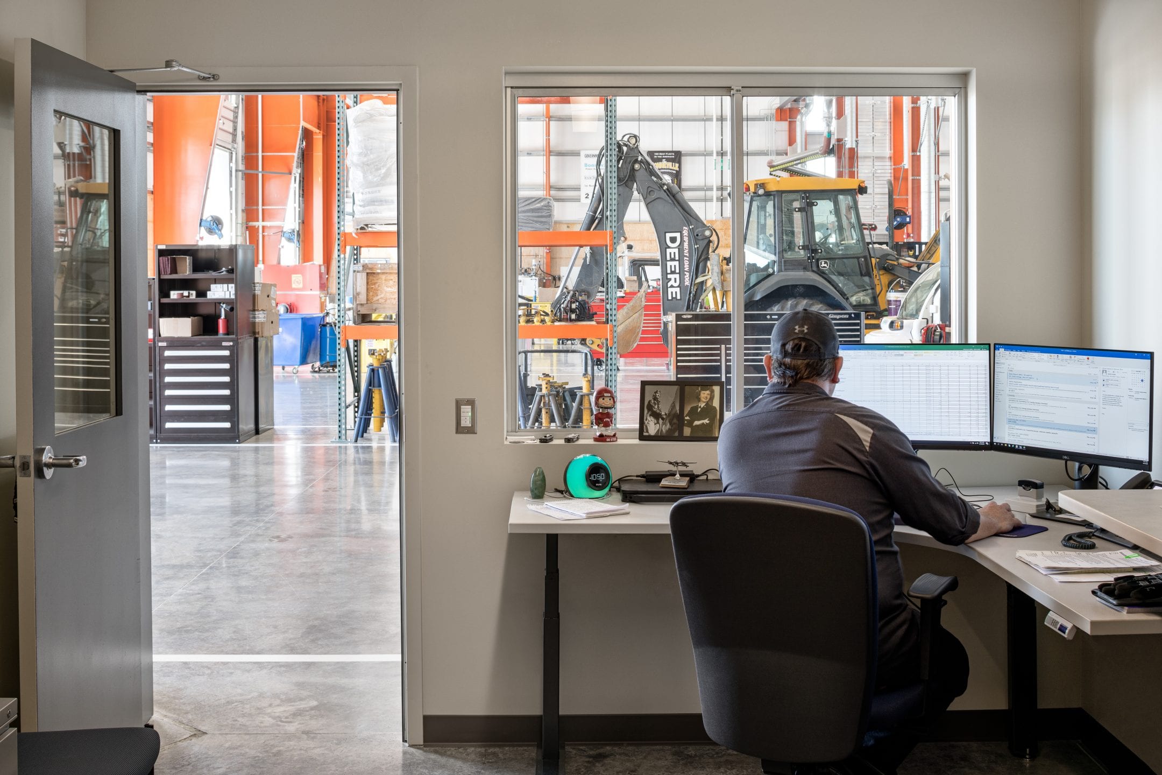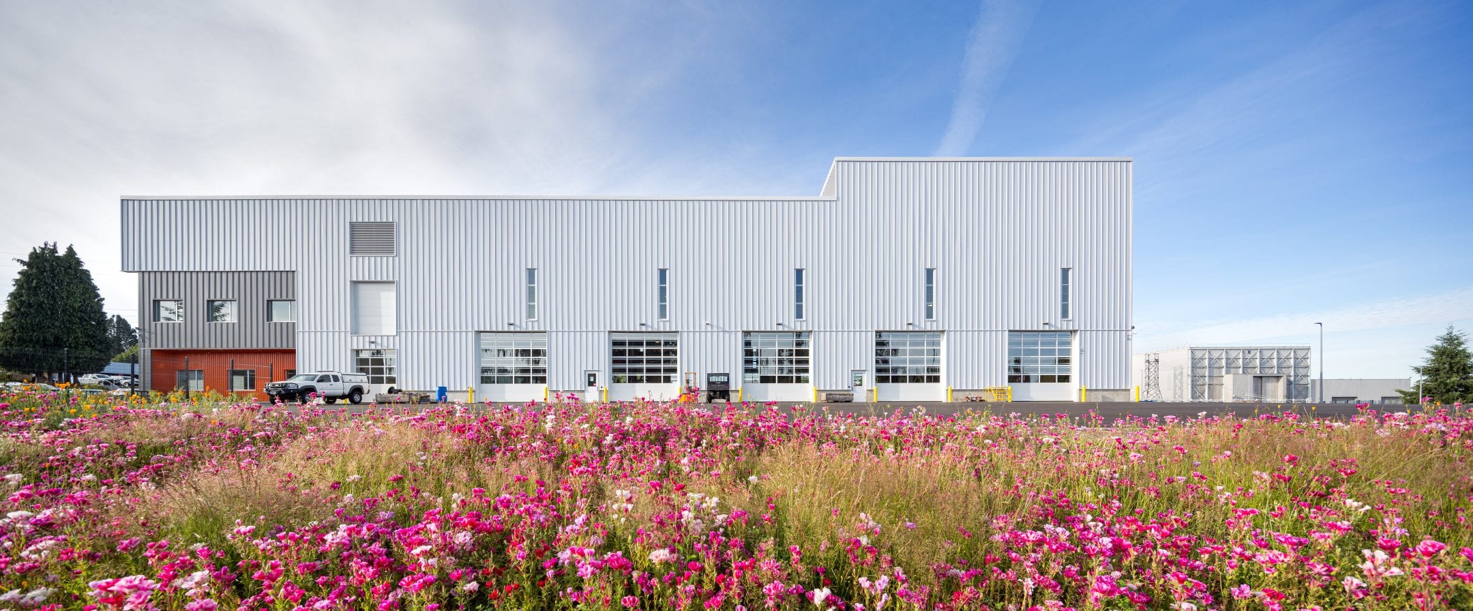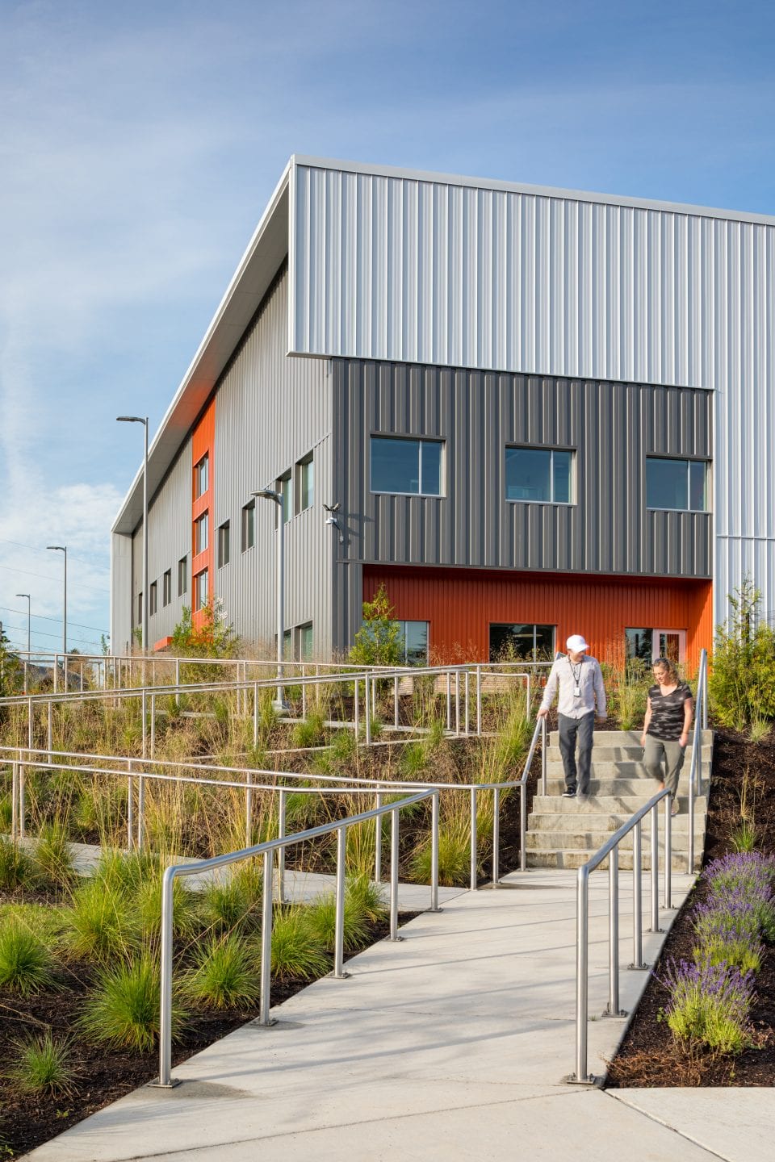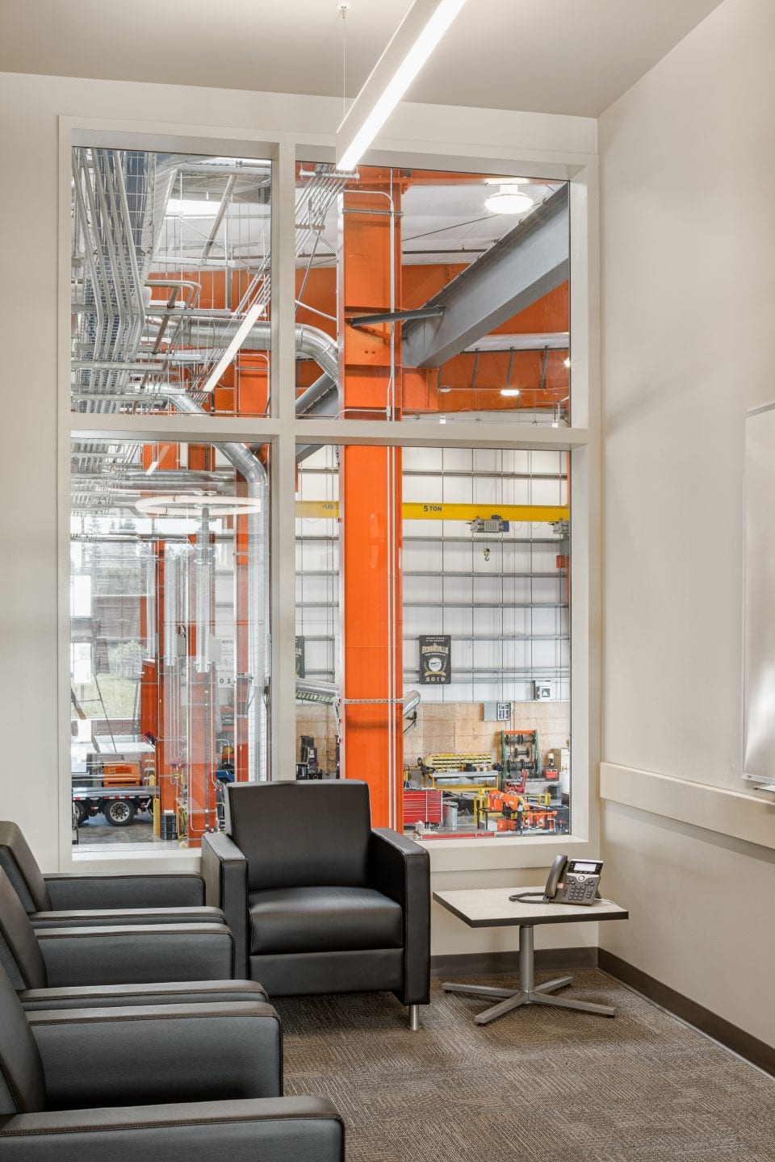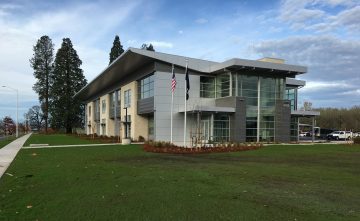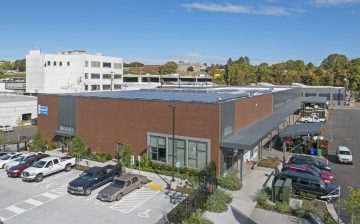An Efficient and Sustainable Campus for a Multi‑State Agency
BPA Ross Complex Buildings
Hoffman helped redevelop the Bonneville Power Administration’s Ross Complex with four new buildings and infrastructure improvements. This project gives BPA employees at the utility’s campus a safer, simpler, and more efficient workplace.
The multi-phase project provides significant operational efficiencies and enhancements via code-compliant, highly energy-efficient facilities. The power utility, which services eight states and 300,000 square miles across the Pacific Northwest, now has a transformed site with distinct zones for heavy equipment, personal vehicles, bicycles and pedestrians. Hoffman performed extensive infrastructure upgrades across the campus (electrical, stormwater, and sanitary) and built a new 36,000-square-foot fleet services building with separate repair and administrative spaces. The new building features 10 pass-through bays to accommodate the disassembly and indoor repair of heavy equipment. The LEED Gold-target design incorporates the systems and structures necessary to maintain immediate occupancy and functionality during and after a major seismic event.
Challenge
How did the team leverage the best aspects of collaborative alternative delivery to meet BPA’s federal deadline to spend fiscal year dollars for the project?
Solution
The project represents the agency’s first time using CM/GC delivery method, which Hoffman helped guide to achieve outstanding budget and schedule results. The initial design schedule for the project was accelerated, and as project planning progressed, we worked together with the design team to adjust the design schedule according to BPA’s needs and decision-making process. The team was able to incorporate several project modifications into the design schedule—for example, a pre-engineered metal building helped to allow required funds to be spent on time.
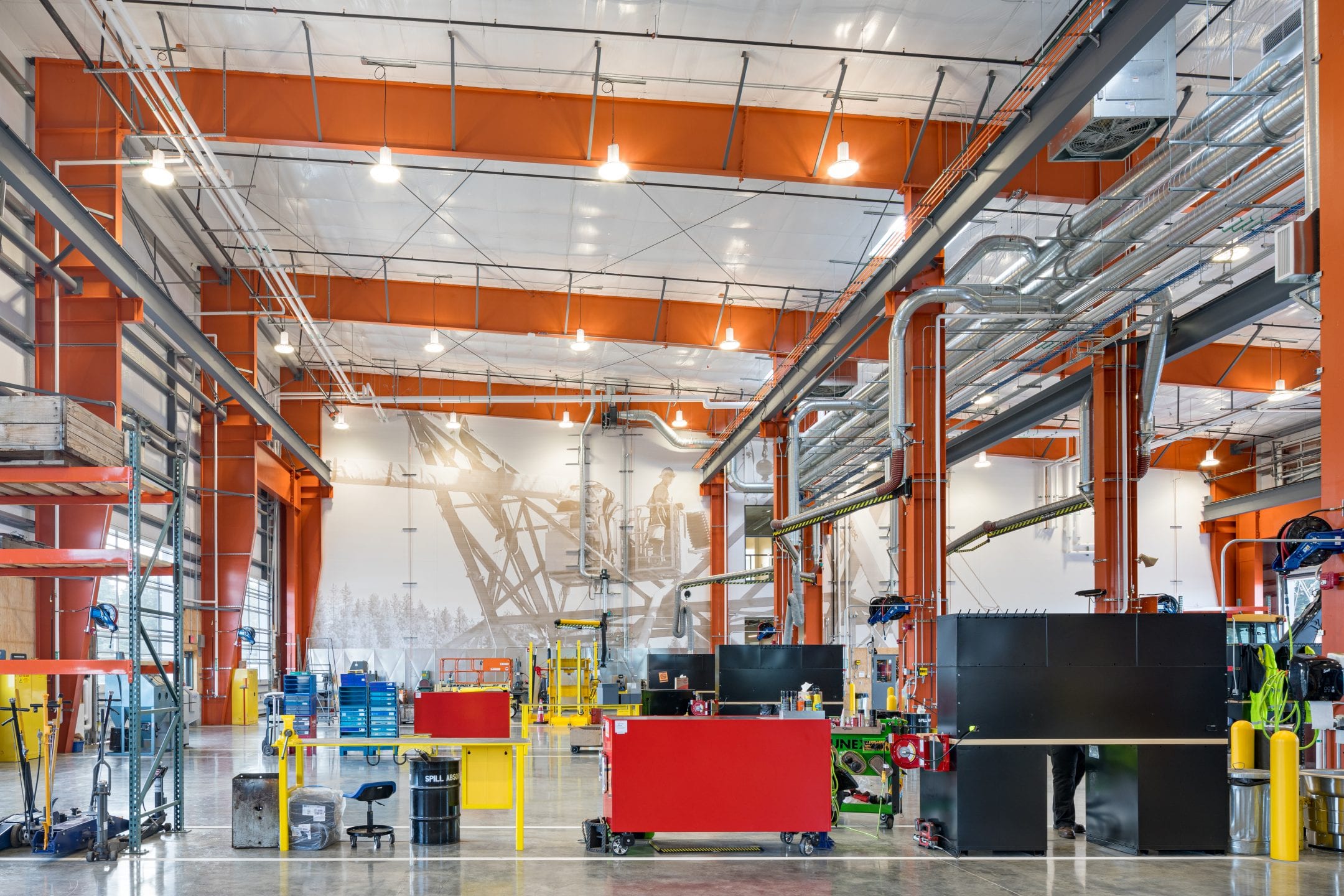
Innovative Pre-Engineered Metal Building Keeps the Project on Budget
To meet the budget while achieving BPA’s design goals, the Hoffman team collaborated closely with the design team and BPA during preconstruction to streamline the program and reduce overall square feet. Hoffman introduced the idea of changing from a conventional metal-framed building structure to a pre-engineered metal building (PEMB): the efficiency of using custom-sized metal sections in the primary building structure enabled an estimated $800,000 in cost savings that kept the budget on track.
Hoffman’s in-house BIM resources modeled the building’s steel to make sure the model was accurate for the MEP subcontractors to coordinate against. Each party quickly adjusted scopes and agreements to deliver a building that exceeded schedule requirements and greatly reduced costs without sacrificing design aspirations.
An Integrated Schedule to Meet BPA Deadlines
BPA faced a federal deadline to spend fiscal year dollars for the project, and we leveraged the best aspects of collaborative alternative delivery to engage in problem-solving that was ultimately successful in meeting this requirement. The initial design schedule for the project was accelerated and as project planning progressed, we worked together with the design team to adjust the design schedule according to the BPA’s needs and decision-making process. The team was able to incorporate several project modifications into the design schedule—for example, the pre-engineered metal building solution helped to allow required funds to be spent on time.
Careful Phasing for Campus Safety
A lot of thought and planning went into the scheduling of work to keep pedestrian and vehicle traffic moving safely around the busy campus while construction progressed. The construction schedule was highly coordinated with BPA staff and personnel to ensure limited interruptions to existing facilities and workers. Plans were submitted to BPA for key stakeholder input to collaboratively develop the sequencing of how work that interfaced with BPA’s existing operations would be executed with no impacts to existing operations.
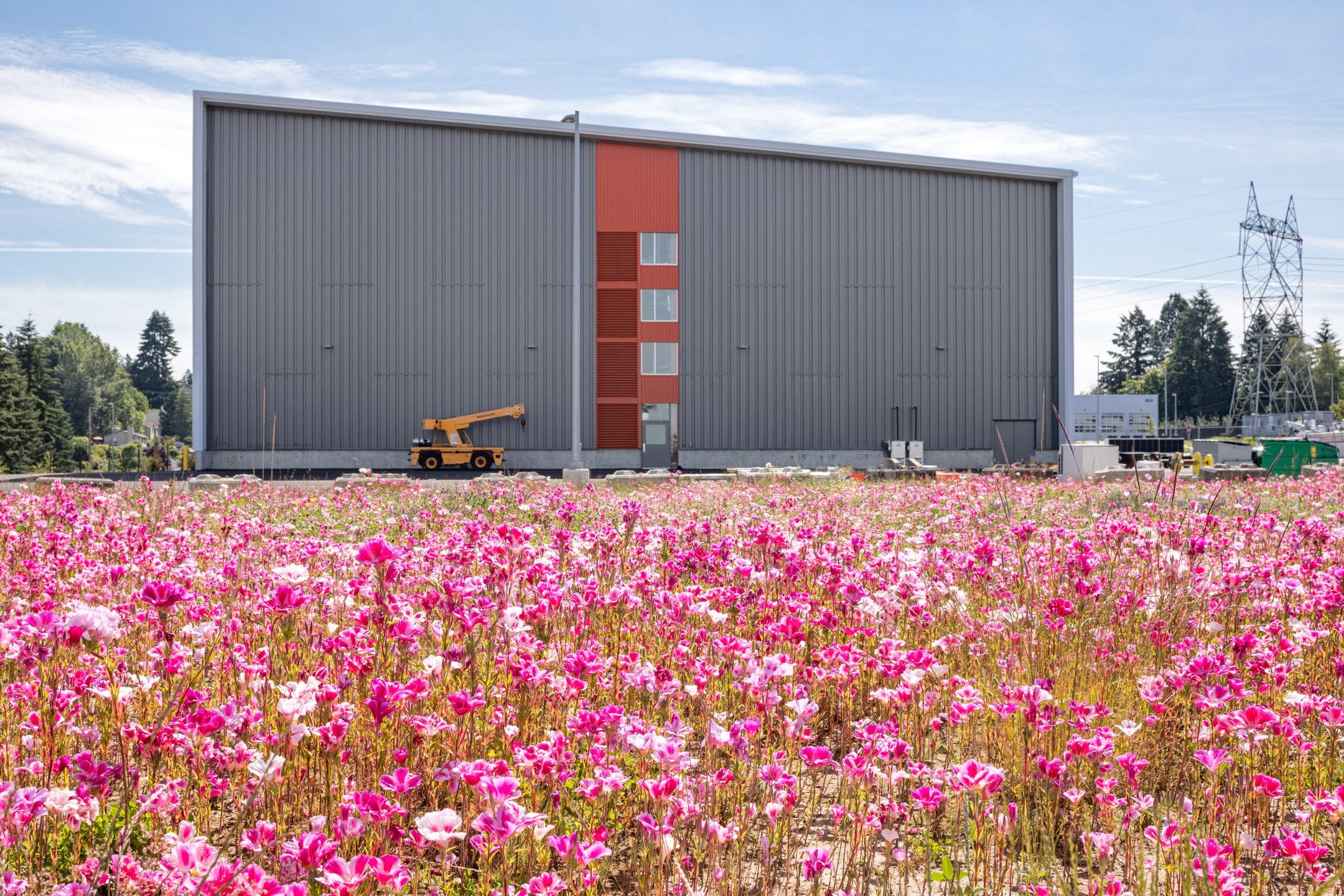
Sustainability Measures
The Fleet Services Building was designed to perform efficiently to reduce ongoing operations and maintenance costs and conserve resources. Despite its significant energy demands, the new building is estimated to use 42% less energy than code baseline.
The team found innovative ways to surpass the minimum LEED certification contract requirement and achieve LEED Gold. The design maximizes long-lasting, low-maintenance, and efficient systems and materials while allowing for flexibility to accommodate future expansion and new technologies. The Fleet Services pre-engineered metal building has a custom rainscreen (a non-standard design feature for a PEMB) to allow for continuous exterior board insulation and improved air tightness. A low glazing-to-floor area percentage minimizes heat loss. Glazing is primarily located at overhead shop doors, which are intrinsically less efficient in both air tightness and R-value than the exterior walls.
Other methods to increase sustainability on the project included:
- Radiant flooring used in the shop area for maximum efficiency in heating the space
- Night flushing fans and louvers incorporated to naturally cool the shop area
- Skylights, upper windows, and glazed shop doors provide natural lighting, reducing requirements for artificial lighting
- Photovoltaic “ready” design (roof design and system for PV installation with room for batteries and inverters)
