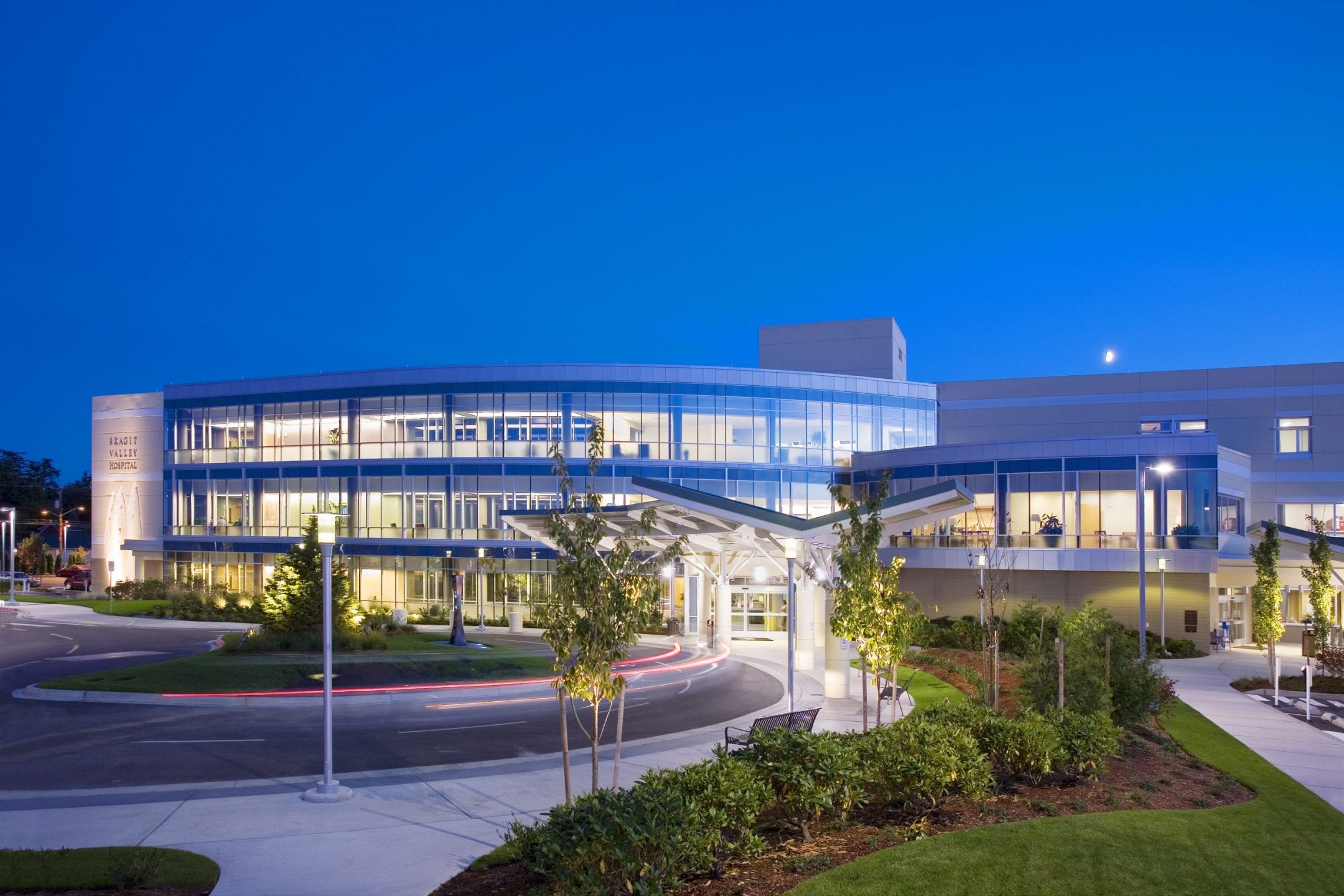Patient‑Centered Care in Skagit County
Skagit Valley Hospital
With 100 percent of the space dedicated to patient care services, Hoffman’s expansion of Skagit Valley Hospital adds approximately 200,000 SF in a new three-story structure. The new space is configured in a patient-friendly way that allows doctors, nurses, and other staff to provide quality care most effectively. The design focuses on creating good connections between departments and increasing patient comfort through warm, inviting interiors.
The expansion allows the hospital to increase services in areas of cancer care, surgery, women’s health, cardiology, obstetrics, imaging (MRI, X-ray, etc.), and outpatient diagnostics and interventions. Hoffman enlarged the existing 120 SF server room to 270 SF. We also added three racks to serve the new addition. We replaced the old ACU with two new ACUs in the room with condenser units mounted on grade outside.



