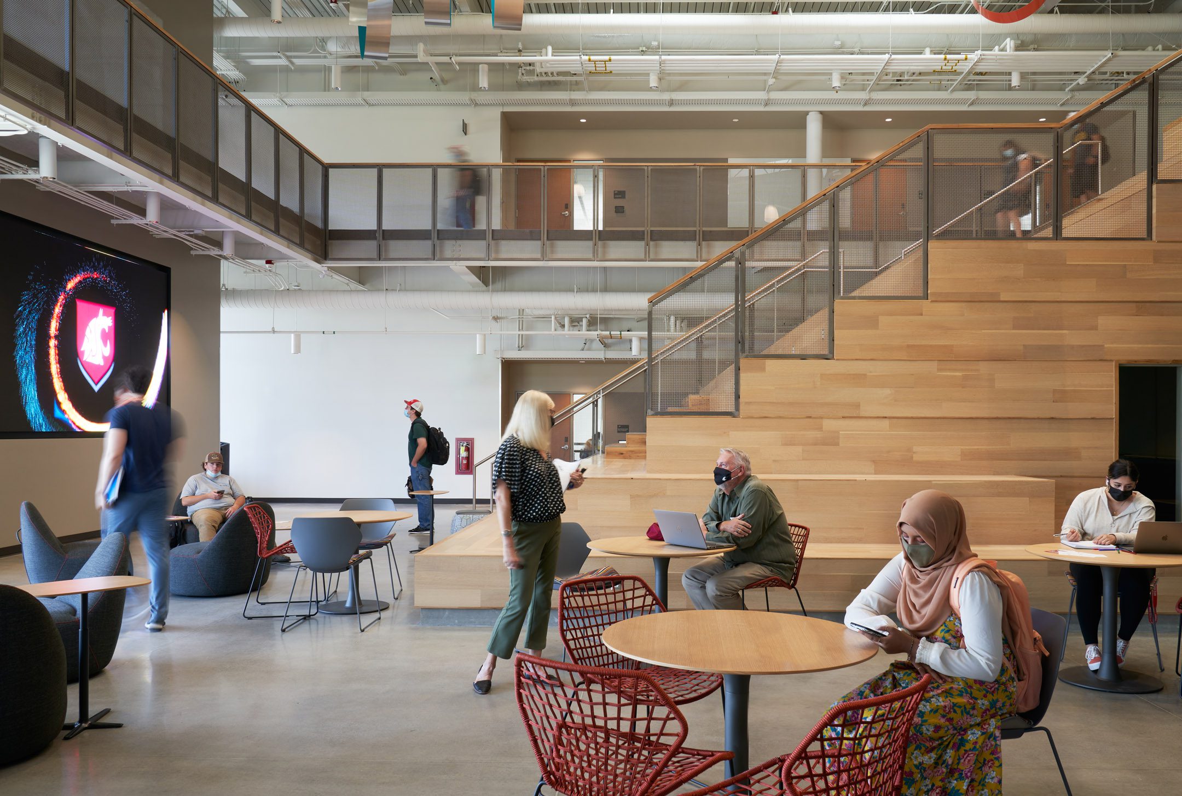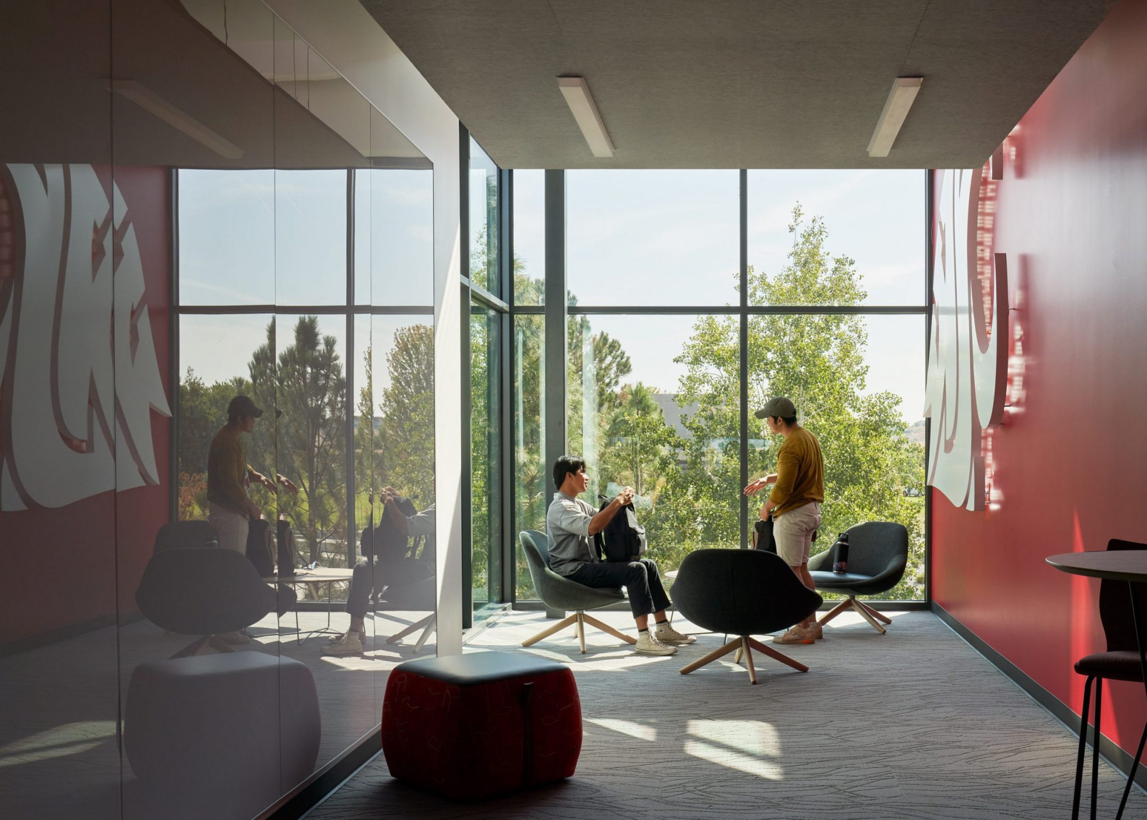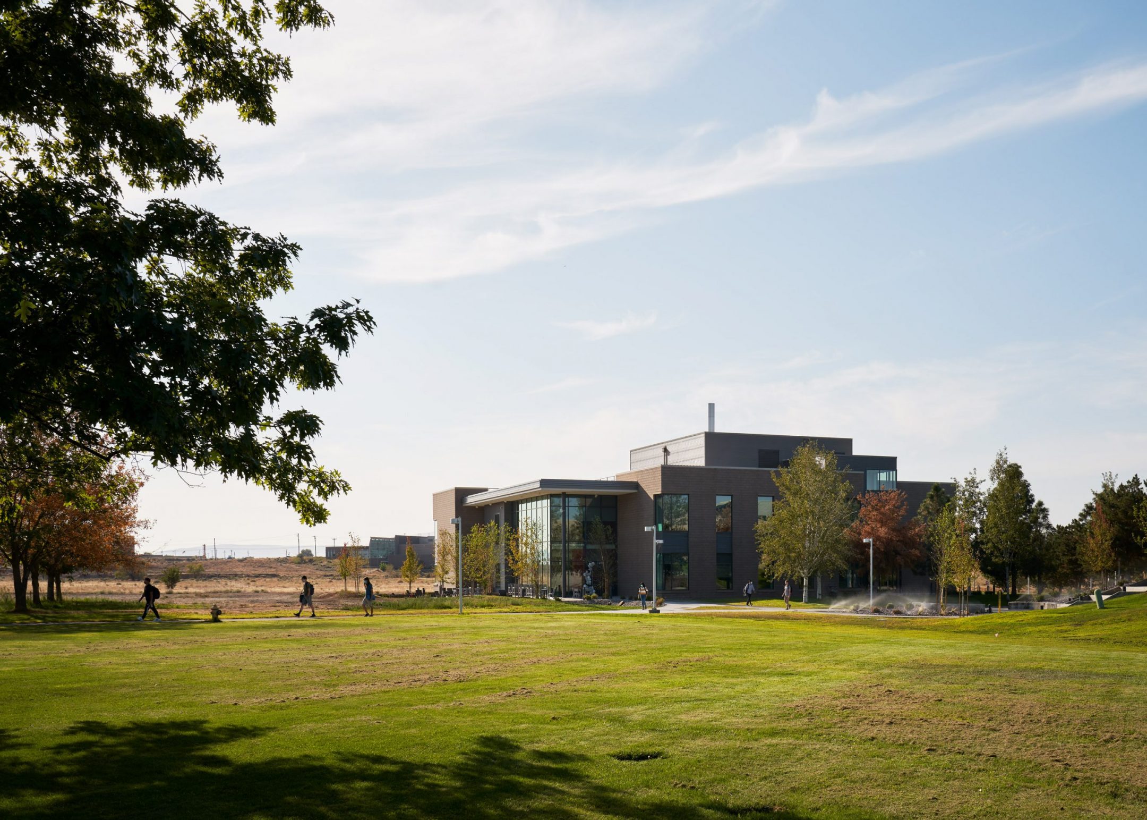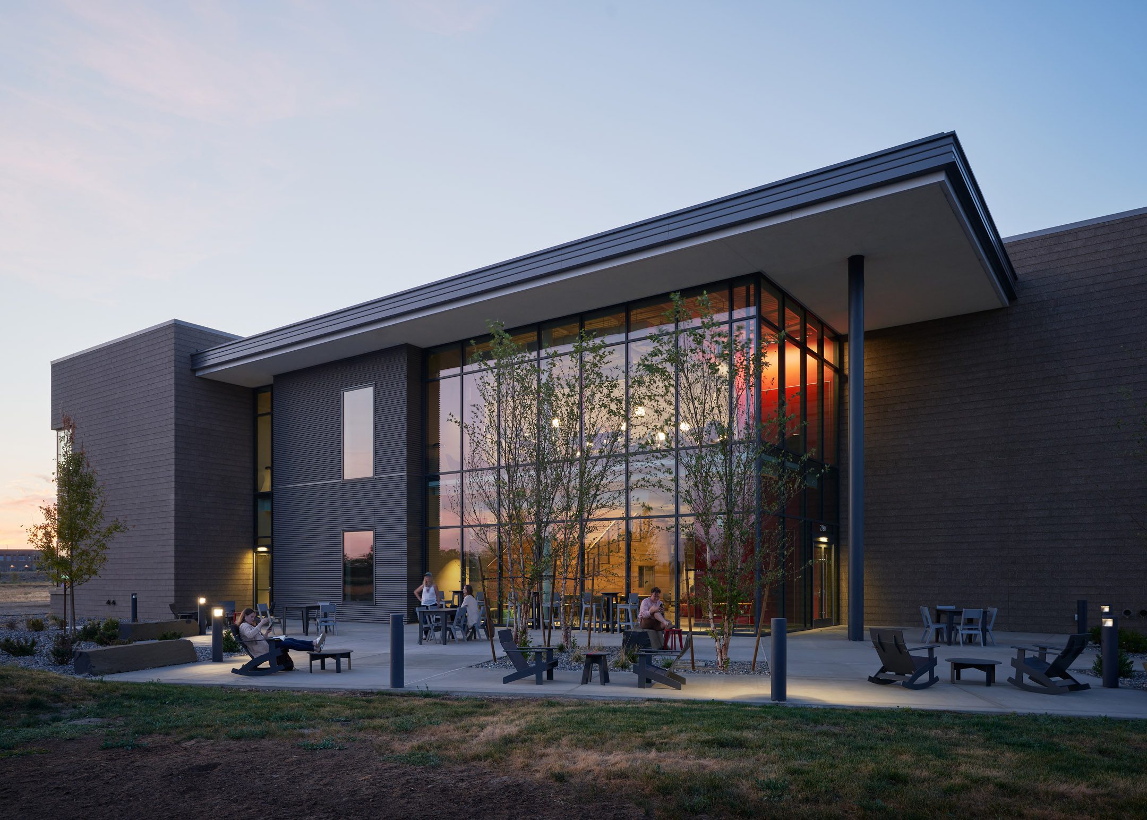A Space for Learning, Innovation, and Growth
WSU Tri‑Cities Collaboration Hall
The new 40,000-square-foot Collaboration Hall houses a suite of teaching laboratories, classrooms, collaborative meeting spaces for students and faculty, study spaces, as well as a grand staircase that features open seating for lectures and presentations. A progressive design-build project with ZGF Architects, the new building opened fall 2021.

A Program to Support Collaborative STEM Education
The project creates a unique, cohesive, flexible and adaptable formal and informal transdisciplinary building that supports current and future needs at the Tri-Cities Campus.
The lab, classroom, and makerspace program elements are arranged around an efficient building support core and an inviting two-story open space with south facing daylit windows. The building sits west of the Consolidated Information Center and houses eight labs for physics, biology, chemistry, geology, makerspaces, and anatomy/physiology. It has two 96-seat active learning classrooms and a central gathering area with a grandstand stair for large group presentations and campus community engagement.

Student Involvement to Inform the Design-Build Process
Design workshops with the campus building committee and student representatives informed the vision for the project as well as numerous design elements. The overarching aim, as communicated by the students, staff, and community, is to create an environment that is welcoming and inclusive to students of varying backgrounds and ages.
Although campus housing is being added nearby, the majority of students commute to campus, which necessitates that the building provides a comfortable home away from home and campus heart where students want to stay. Many students are first generation and it was crucial that the design create a sense of belonging to everyone. The variety and scale of informal and formal learning spaces instills a sense of inclusivity by providing options and flexibility.

No More Value Engineering - The Betterment Approach
The progressive design-build team took an additive rather than subtractive approach to creating the new Collaboration Hall building — meaning, that from the beginning of the project, the scope was defined in terms of a complete, on-budget baseline building that incorporated the “must-haves.”
The Hoffman and ZGF team tracked the betterments, the “want to haves”, working with WSU to continually prioritize the list. When major project risks were mitigated and contingency funds released, that scope was added to the project. This list was also as an asset when reaching out to donors concerning scope that they might have been interested in supporting.
WSU and the project stakeholders identified a grandstand stair as a top priority on the list of betterments to add a vibrant focal point—a campus community heart—to the building. ZGF, in conjunction with Hoffman and our trade partners, defined the characteristics that were desired in the grandstand stair. After analyzing structural support options, finish, texture, and materiality, we were able to define the scope and price it with enough certainty to incorporate it into the base budget and minimize risk.









