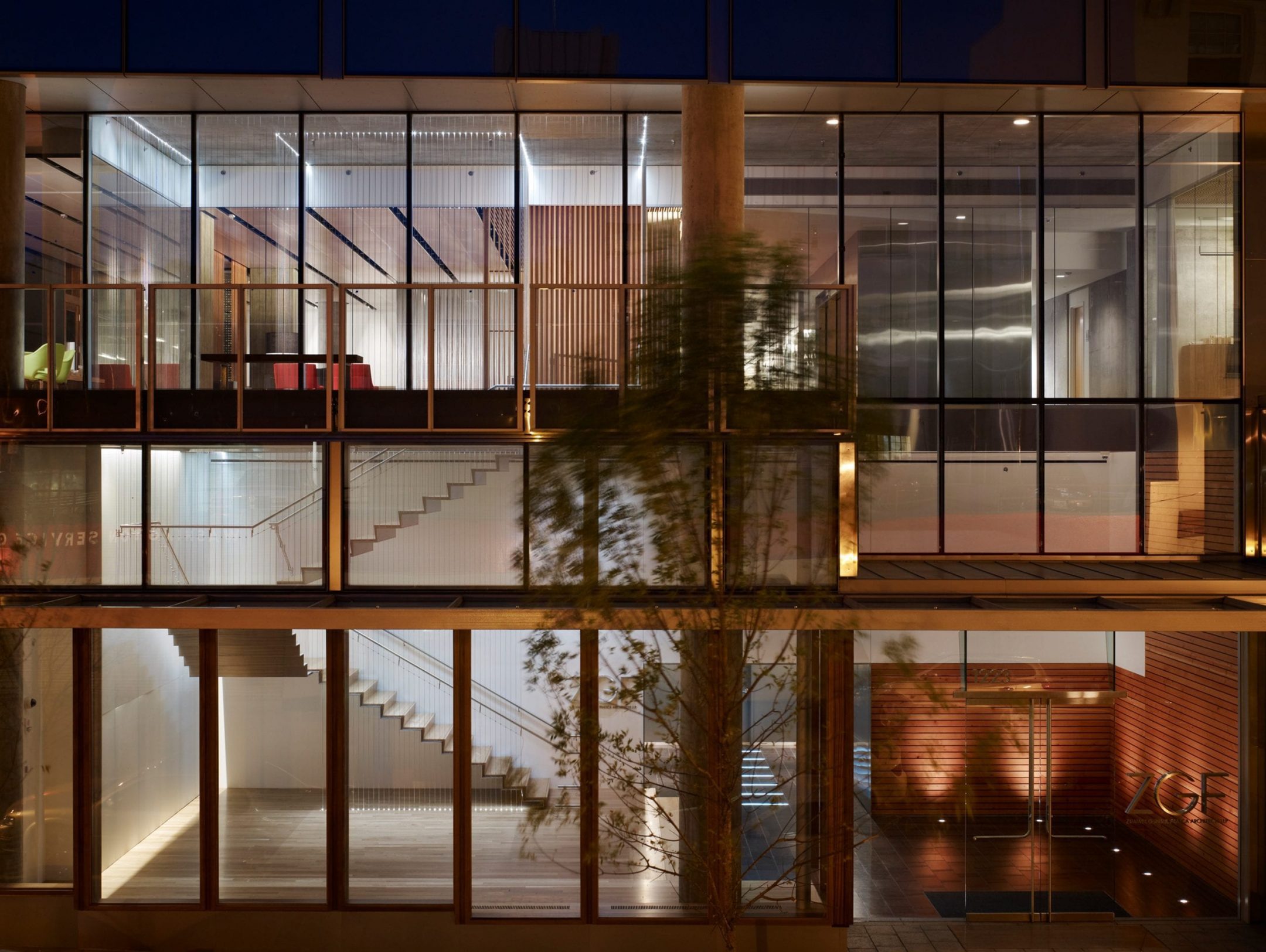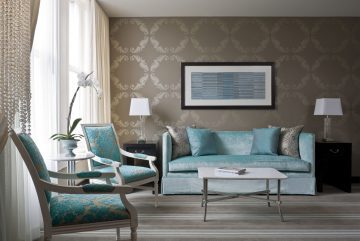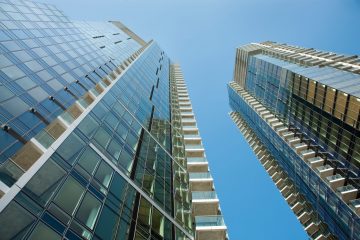High‑End, Flawless Finishes on ZGF’s Headquarters Showcases the Architecture Firm’s Design Stature
ZGF Headquarters
Hoffman and ZGF Architects have a long history of fruitful collaboration. After working closely together on the base building at Twelve|West, Hoffman was honored that they trusted us with the TI work for their five-floor headquarters offices. The team worked hand-in-hand with ZGF to make the space a sustainable, 21st century office that embodies ZGF’s culture and serves as a powerful recruiting tool.
Levels two through five of the Hoffman-built Twelve|West tower serve as the headquarters for ZGF Architects. Hoffman built out this office space to showcase the firm’s technical and design skills, including an open office layout with sliding glass doors and a custom floating’ staircase featuring wood and stainless steel cables. The building achieved two LEED Platinum certifications: LEED-NC Platinum for the tower, and LEED-CI for ZGF’s offices. Sustainable features include an efficient mechanical system with raised-floor air circulation, chilled beam cooling, FSC-certified wood, and a high percentage of recycled materials. Hoffman also built a 400 SF data center with APC in rack cooling units connected to the building’s chilled water loop.



