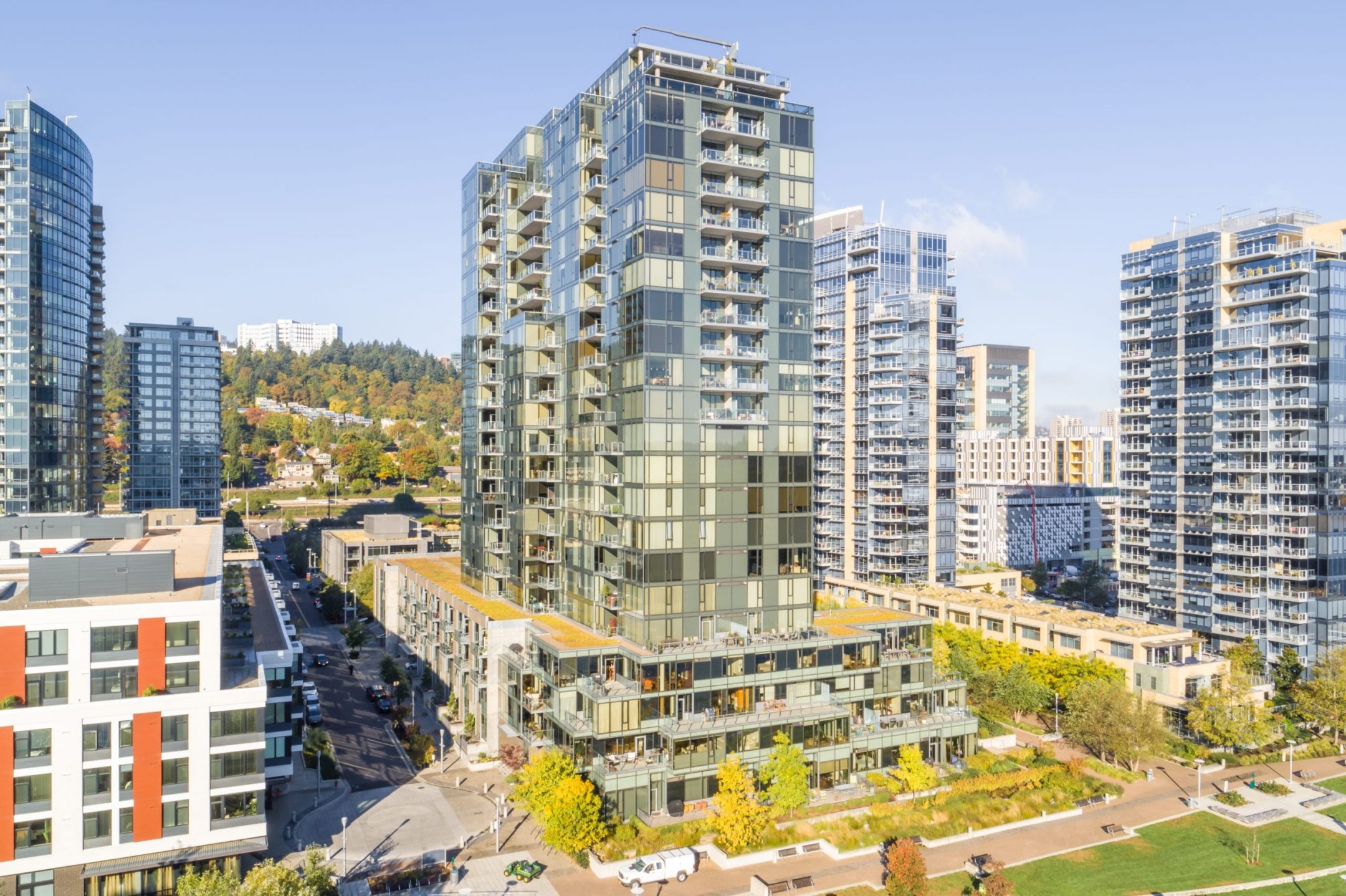Sustainability with a View
Atwater Place
Two Portland architects teamed up to design this residential tower that brings together views, amenities, and a huge range of owner-selected finishes, details, and configurations in Portland’s fast-growing South Waterfront neighborhood.
Atwater Place is an innovative glass tower with unprecedented views of the Cascade Mountains and city skyline, right on the Willamette River. Stepped facades and balconies allow for views from most of the units and maximize daylight, adding to the project’s distinct luxury.
Sustainable features include low-voltage lighting, low-flow fixtures, high-efficiency water source heat pumps, ecoroofs and a series of bioswales, locally sourced materials, and energy-efficient appliances.
The elegant design of staggered levels steps back from the river floor by floor, and many units command expansive views of the river, mountains and city. Block 34 comprises a 19-story tower over a four-story podium and one story of retail space, offering 212 units in approximately 547,000 SF.
The building has a cast-in-place concrete frame and aluminum and glass curtainwall system combined with a rainscreen metal panel wall. A two-level underground parking garage provides 319 stalls, and retail space totals approximately 11,300 SF.



