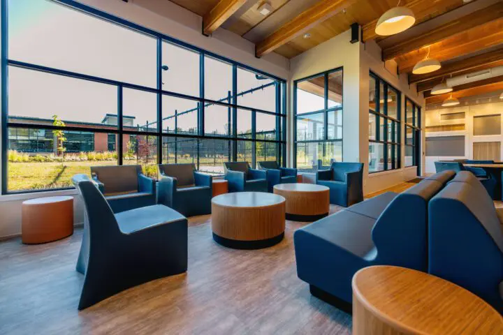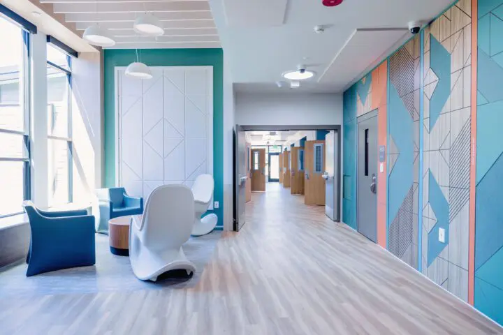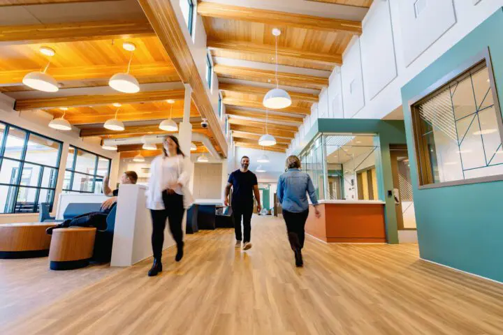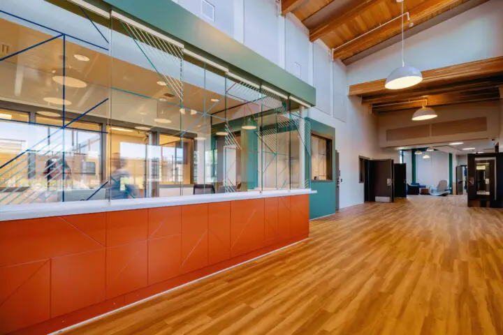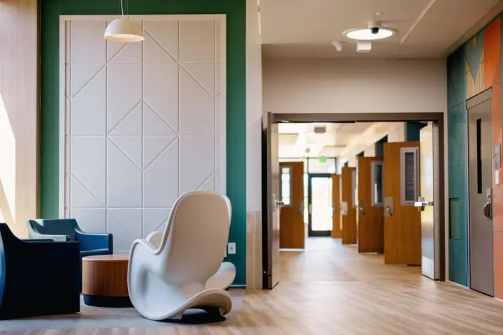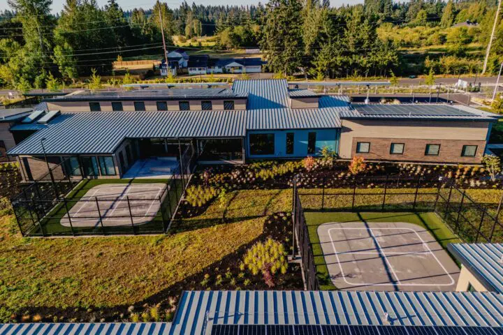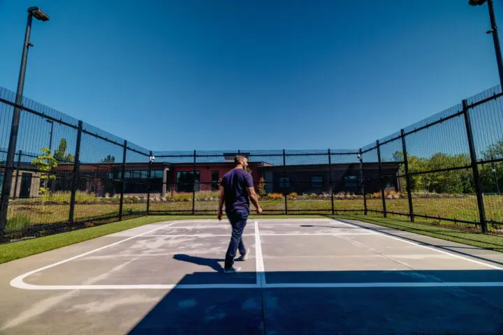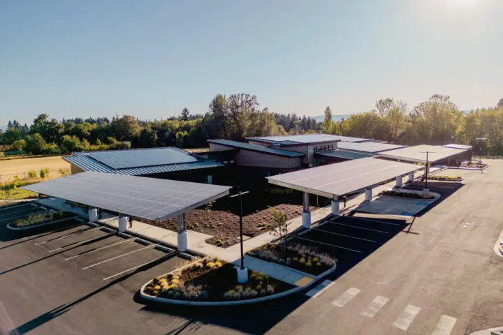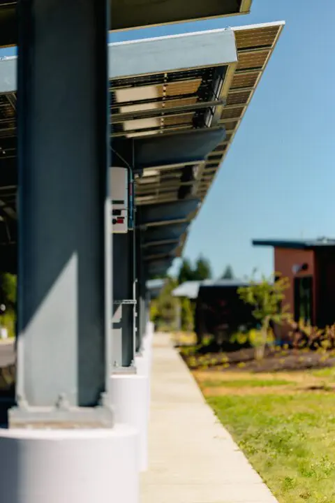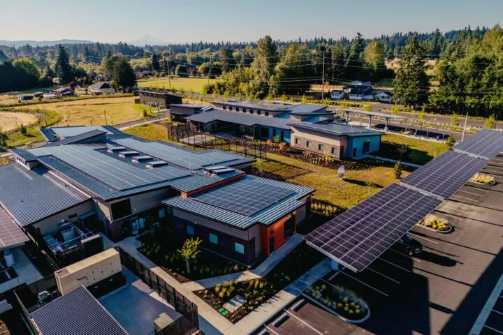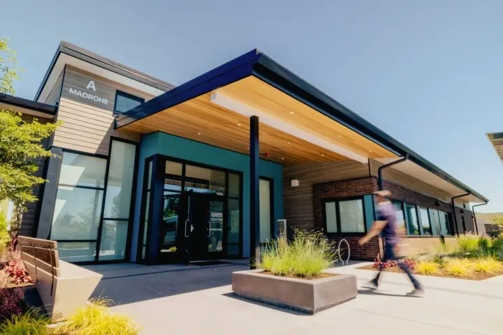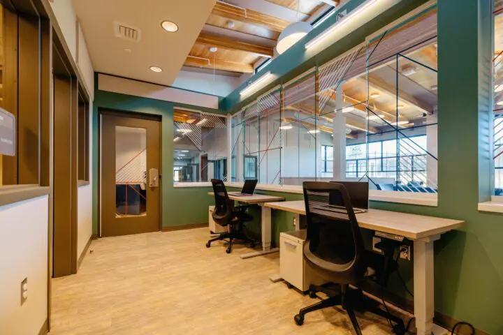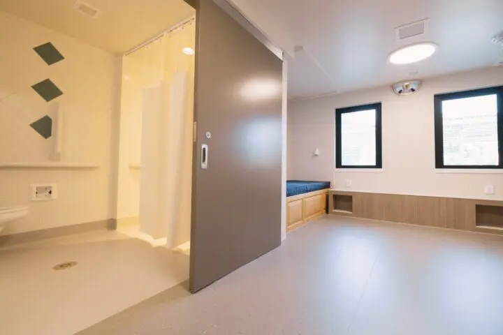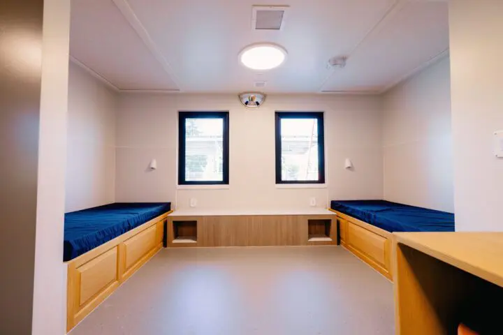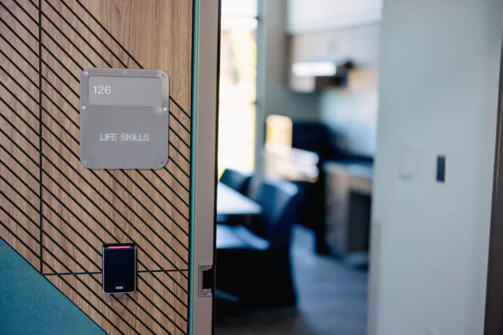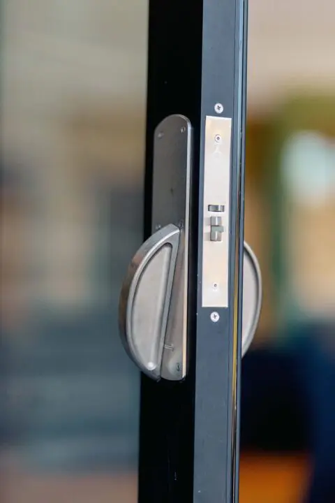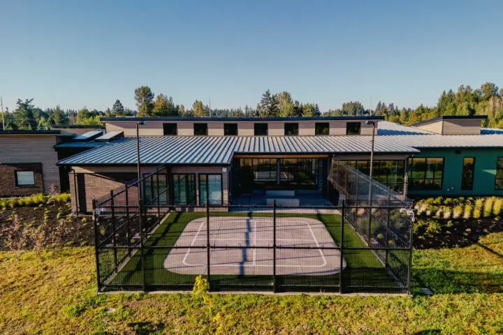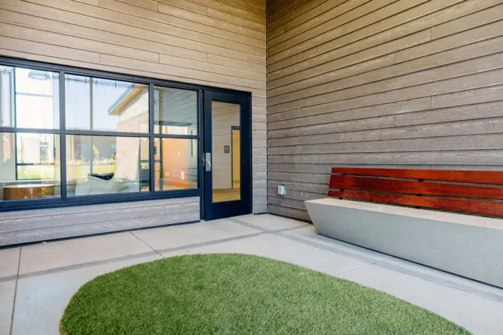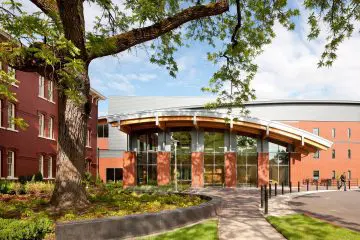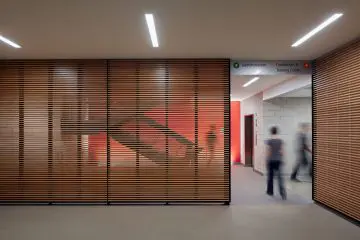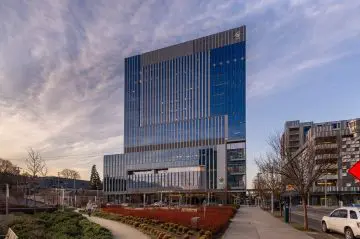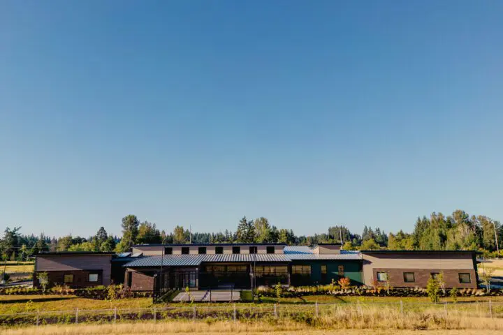
Building a New Standard in Behavioral Healthcare
Clark County Brockmann Campus
Hoffman Construction worked in close partnership with the Washington State Department of Social and Health Services (DSHS) and BCRA Design to turn an ambitious vision into a functional, high-quality environment for recovery.
The completed 48-bed Residential Treatment Facility in Clark County represents Washington State’s shift toward smaller, community-based treatment centers that prioritize patient dignity, safety, and integration into the neighborhood. As one of five facilities planned for the Department of Social and Health Services, the Brockmann Campus was built using the state’s Behavioral Health prototype design, adapted to meet the specific needs of this site and community.
Delivered under the GC/CM method, the project consists of three separate 16-bed buildings arranged to support smaller care groups while maintaining strong connections to shared spaces. Every element, from anti-ligature features and strategic sightlines to material choices and landscaped courtyards was planned to create a secure, calm, and welcoming environment for both patients and staff. Designed for net-zero energy use, the facility reflects a commitment to long-term sustainability while providing cost-effective solutions that maximize community benefit.
Challenge
Building a secure, 48-bed behavioral health facility in an established neighborhood raised understandable questions from nearby residents. Concerns focused on safety, day-to-day operations, traffic, and how the facility would integrate into the surrounding community. These were valid points, neighbors wanted assurance that the project would protect both patient wellbeing and public safety while respecting the character of the area.
Solution
In direct partnership with the Washington State Department of Social and Health Services, our team made community trust a cornerstone of this project. From early planning through construction, Hoffman worked to provide visibility, address questions, and demonstrate the safeguards built into the facility.
Local law enforcement was routinely welcomed on site to review security measures, operational plans, and emergency protocols, adding a visible layer of reassurance for both the client and the community. Site placement, secure perimeter fencing, and landscaping were all refined to reduce visual impact, enhance safety, and integrate seamlessly with the neighborhood. By making openness, safety, and responsiveness part of daily work, the project team helped move the conversation from skepticism to shared ownership, earning two DSHS awards for outstanding community outreach and relationship building.
