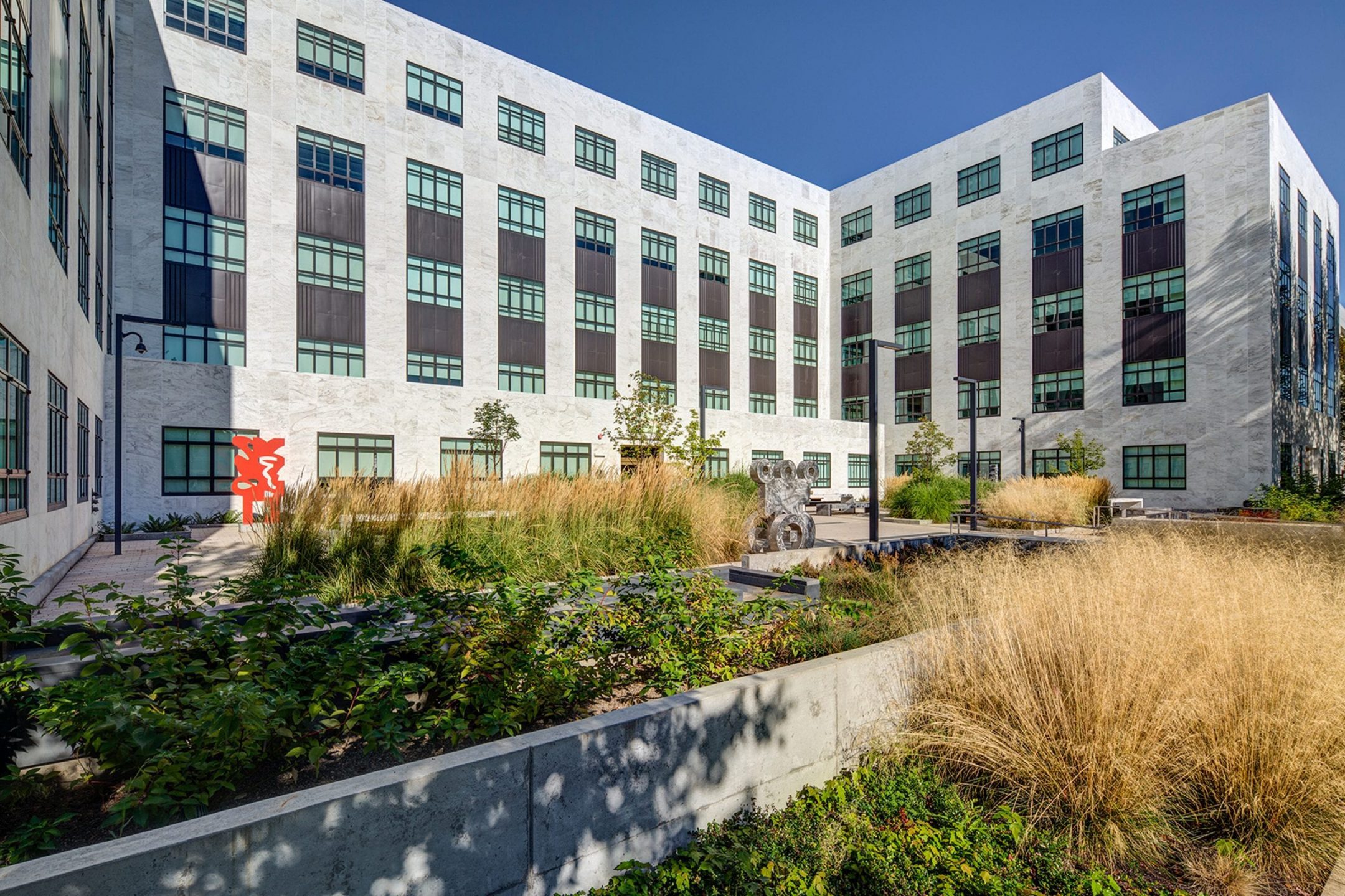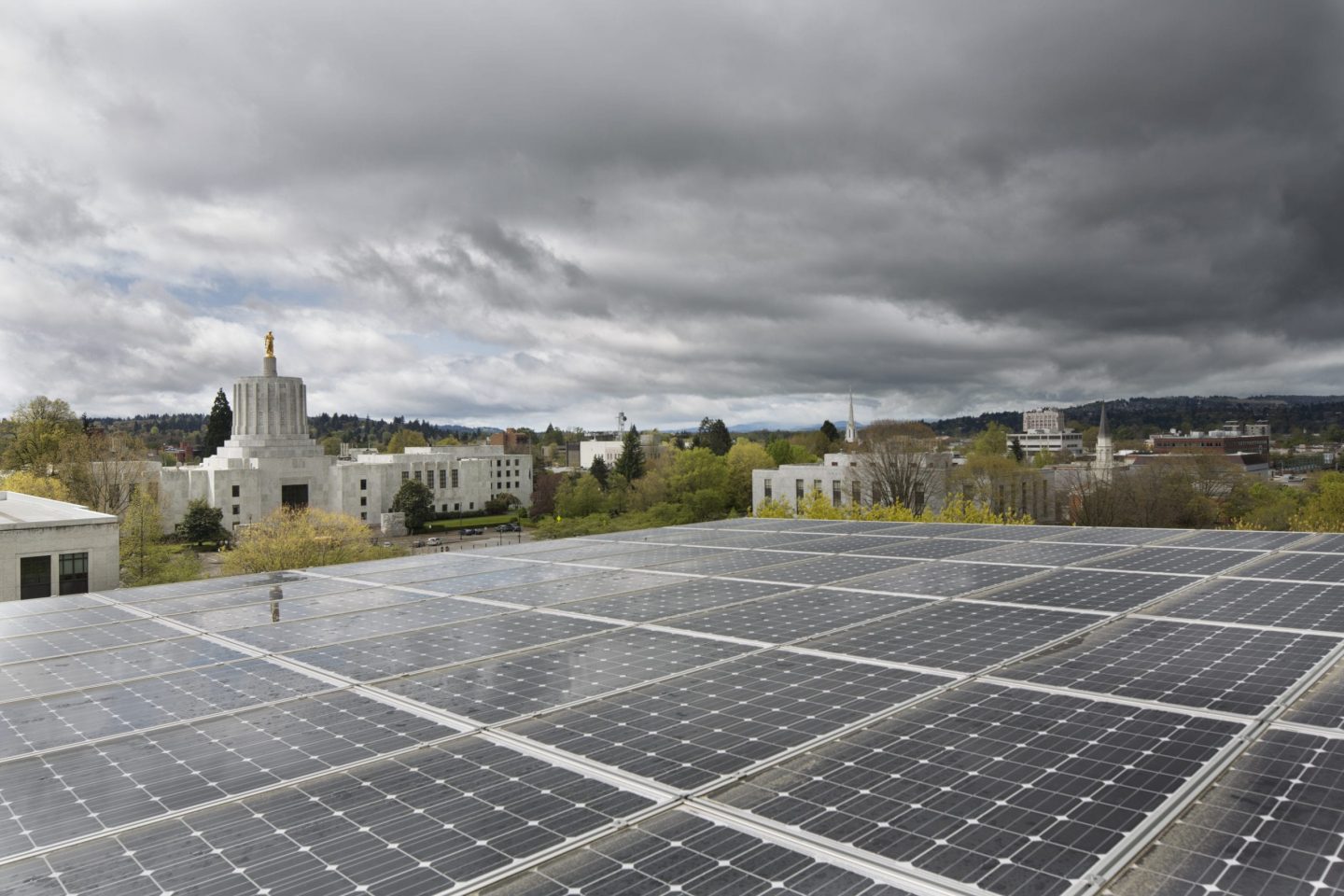Seismic Upgrades and New Mechanical Systems Prepare a Government Headquarters for Decades of Continued Service
ODOT Headquarters
Hoffman takes the remodel of a government headquarters building to LEED Platinum with innovative sustainability strategies and creative reuse of salvaged materials.
Hoffman performed substantial seismic and mechanical system upgrades for the renovation/remodel of the 148,000 SF headquarters for the Oregon Department of Transportation. Work included pouring sheer walls and removing columns, as well as adding structural beams and increasing floor-landing. Standing on Capitol Hill, tight coordination throughout the multi-phase project ensured that adjacent public agencies were unaffected.
Challenge
How did Hoffman employ “no impact” construction strategies to protect adjacent public agencies during a complex renovation/remodel in the heart of Salem?
Solution
The team prioritized establishing strong working relationships with neighboring agencies. From the onset of construction, we collaborated closely to ensure there are no unplanned interruptions. We also maintained an uncommon level of housekeeping to mitigate dust and noise, so neighbors were never distracted by our activities.
Project Story
“No Impact” Construction in the Heart of Salem
Hoffman’s renovation of the ODOT Headquarters Building required tight coordination throughout the multi-phase project to maintain ensure that adjacent public agencies and government buildings on the Capitol Mall could maintain business as usual. Hoffman’s proactive communication strategies kept all affected stakeholders up-to-the-minute on construction activities with the potential to impact their operations, and allowed our team to develop responsive solutions.
A Public Building with LEED Platinum Features
The building achieved LEED Platinum due to its sophisticated rain harvesting system that collects roof drainage to use for flushing toilets, its radiant ceiling panels for heating and cooling, and its photovoltaic rooftop solar panels which generate electricity. A high percentage of materials were re-used, such as the historic marble window sills. Materials that couldn’t be reincorporated into the building were donated to Habitat for Humanity’s ReStore outlets. Wood paneling was shaped out of Oregon white oak harvested in Salem.
Keeping the Schedule Moving Despite Delays
On this complex renovation, one of our vendors ran into quality and manufacturing delays on the radiant ceiling panels. Hoffman and our subcontractors developed a schedule that allowed installation of the finishes during the delay, such as flooring, doors, and wood paneling. This kept the job moving and avoided any delay in the ODOT’s move in.










