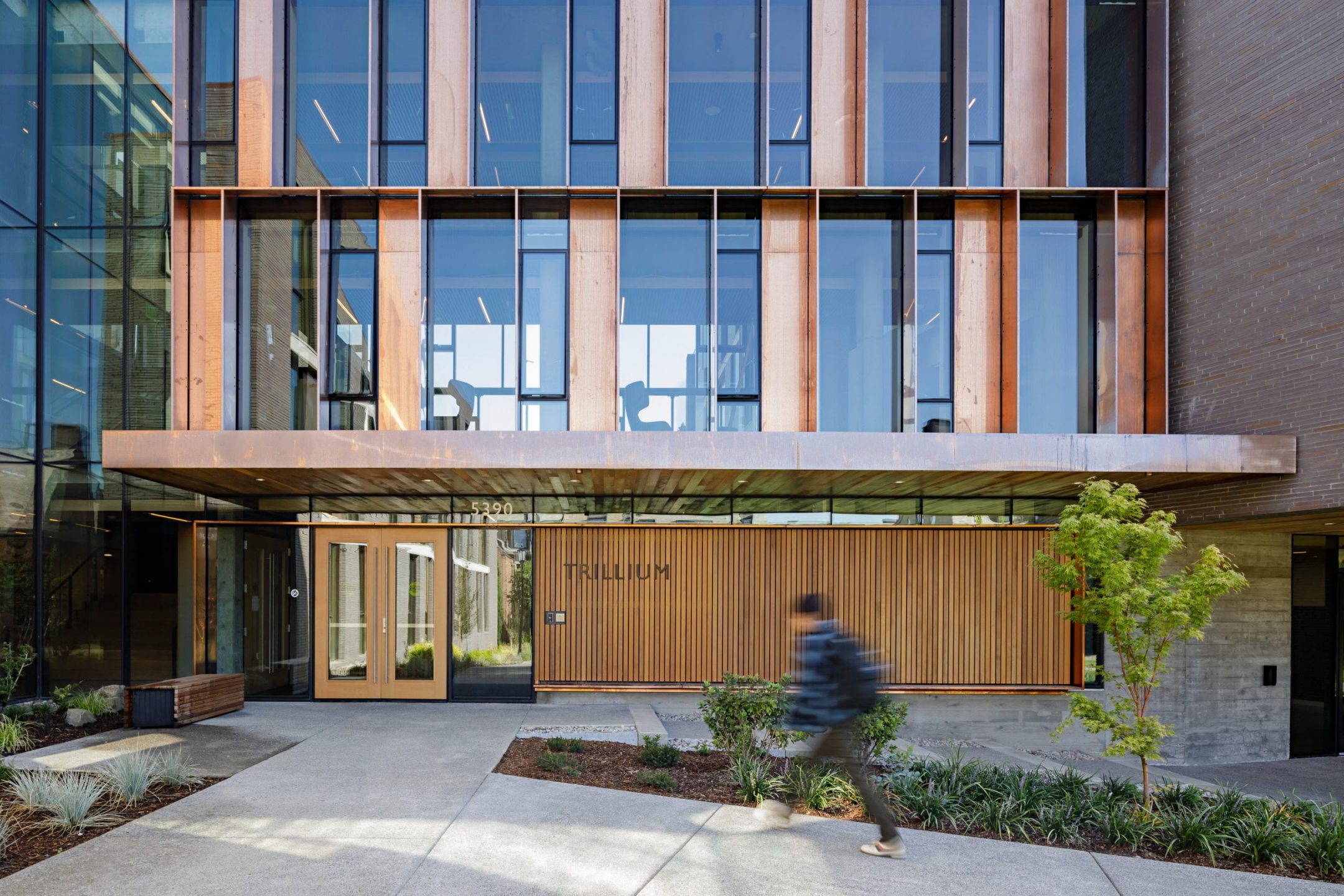Creating a Sense of Community in an Ultra‑Sustainable New Dorm
Trillium Student Housing
With three floors and 60,000 square feet of space, Trillium is the biggest building that the college has ever constructed in a single phase. Home to 180 students, every square foot has been designed to create a sense of community and belonging.
Each wing of Trillium contains three floors of rooms, housing 20 students per floor. The mix includes single rooms, traditional doubles, divided doubles, and a number of rooms specifically designed to be ADA-accessible. In addition, each floor includes a kitchen, bathrooms, and a lounge. The central hub features a spacious, soaring common room and a terrace overlooking a new quadrangle.
Designed to meet LEED Platinum standards, Trillium features solar panels, a high-performance envelope, energy-efficient appliances, lower-flow taps, and a design that reduces the urban heat effect.
Project Story
A Modern Building with the Highest LEED Rating
89 percent of construction waste was diverted from landfill and recycled. Environmentally preferable and durable products were used throughout, including FSC-certified wood, products that were extracted, processed and manufactured locally, reclaimed products, and products containing recycled content.
A photovoltaic array with panels that collect sunlight and convert it into direct current electricity.High thermal performance windows and walls that maximize thermal performance through compartmentalization and continuity. Resident rooms are supplied with ventilation air via heat recovery units that allow for heat to be recovered from restroom exhaust.
Stormwater is captured on site to minimize the development impact. The site design reduces irrigation demand, and water efficient plumbing fixtures save 80 percent total building and site water.





