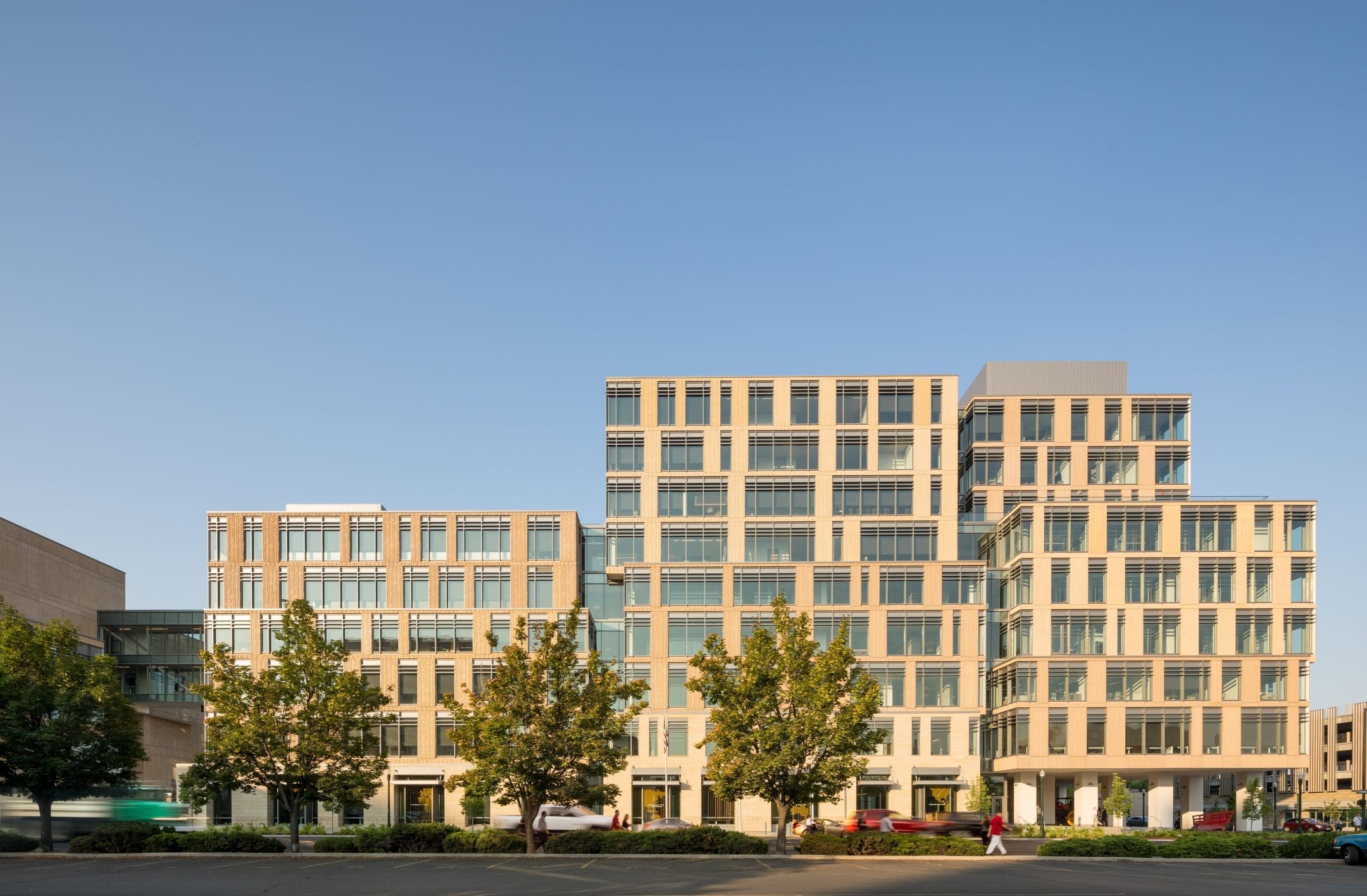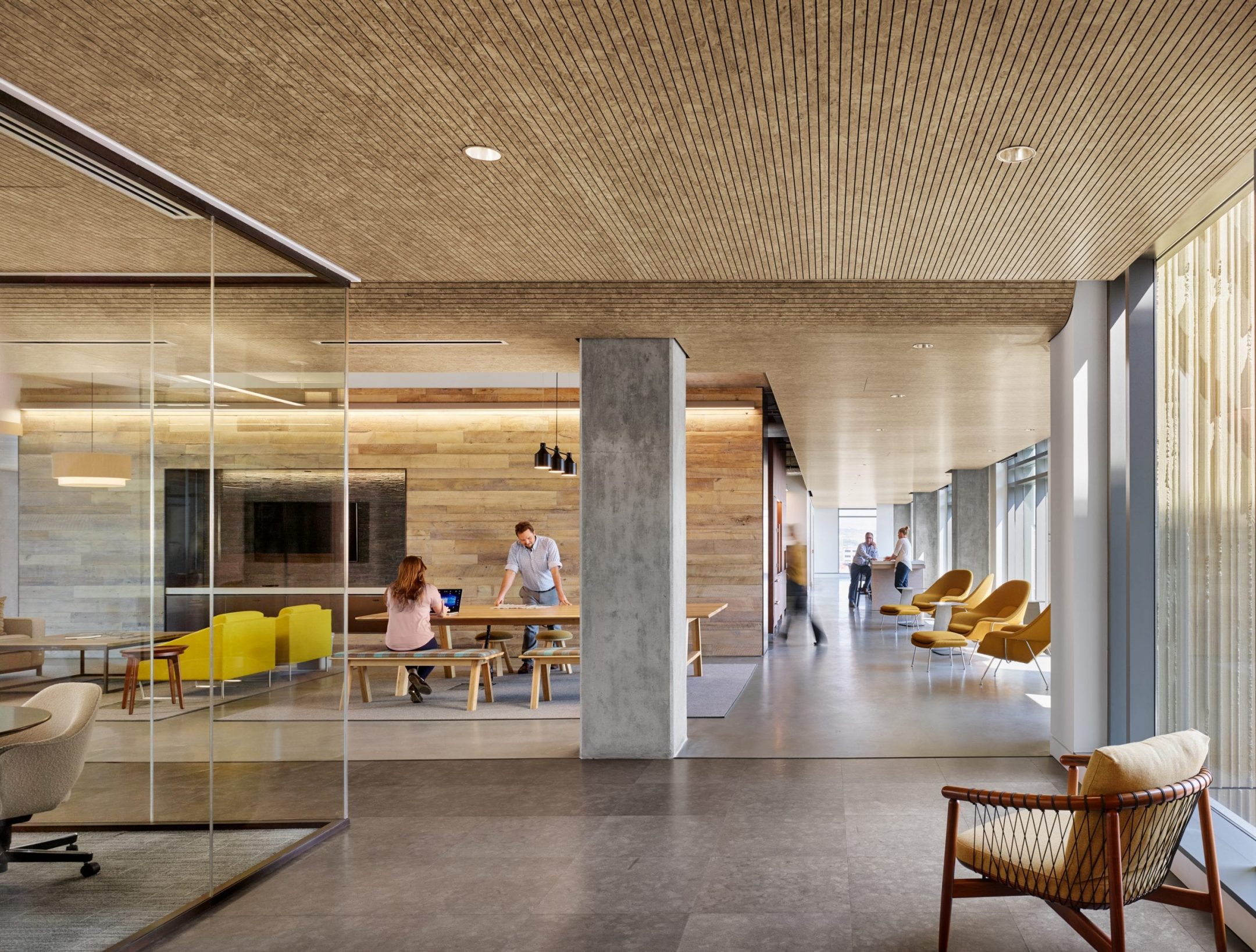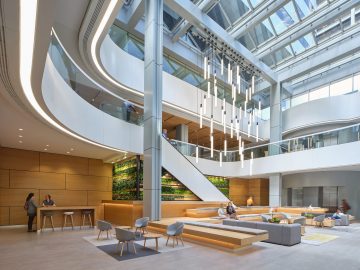A World‑Class Corporate Headquarters in the Heart of Downtown Boise
Simplot World Headquarters
The Simplot Company’s new corporate headquarters is a 260,000 SF, 9-story “office building of the future,” featuring light-filled collaborative spaces and energizing, high quality finishes. The project includes office space, a research kitchen, a cafeteria kitchen, and employee support facilities. Retail and restaurant space occupy the ground floor; other features include a commercial greenhouse, research lab space, auditorium, and underground parking. The parking structure houses an MEP plant for the office building and annex above. A below-grade loading dock has capacity to accept full size truck deliveries.
Challenge
How did Hoffman build safely in the core of downtown Boise, without impact to surrounding businesses and ongoing public activities?
Solution
Hoffman used Lean construction techniques to minimize construction impacts; key to this effort was maximizing prefabrication of a wide range of building components, such as speciality piping, stairs, and other items. By using the below grade parking area as a “prefab shop,” we were able to create these elements on-site and efficiently install them in place. This increased efficiency and greatly reduced impacts to the neighborhood from material deliveries and staging.




