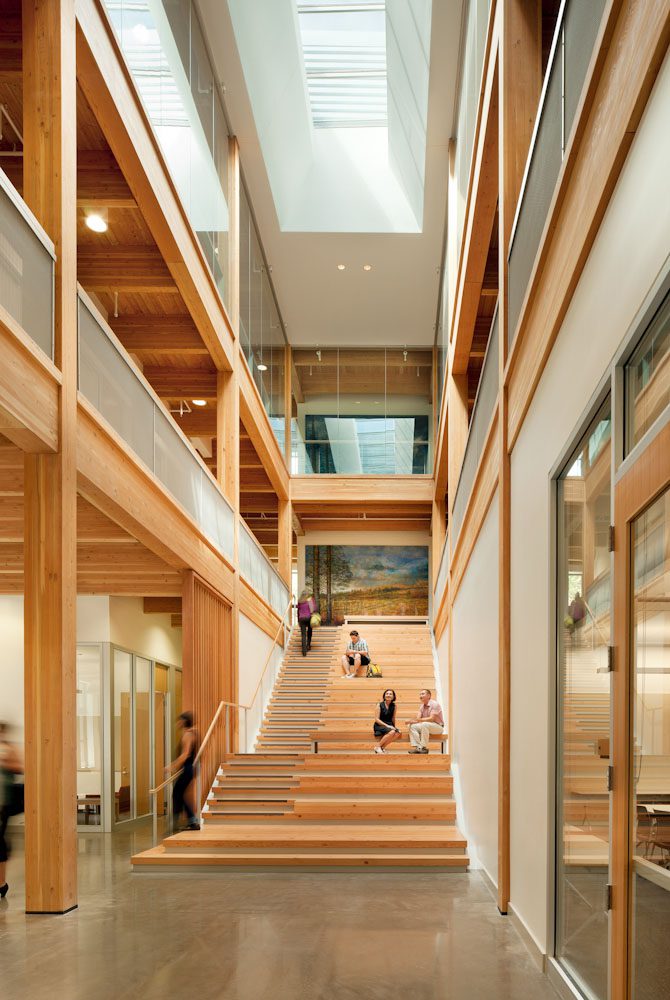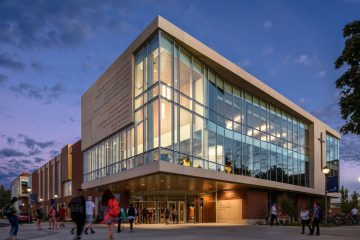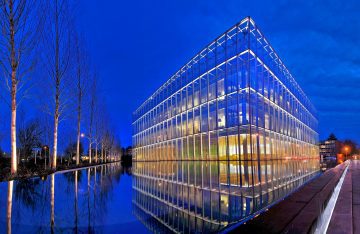A New Campus Building Designed to Evolve with Changing Needs
Hallie Ford Center
This modern facility on the Oregon State campus houses programs dedicated to the health of children and families. Hoffman’s cost and constructability analysis kept the important project within budget.
Hoffman built this modern facility to house programs dedicated to the health of children and families. The project was built adjacent to an operating daycare facility, requiring careful planning and minimum impact coordination.
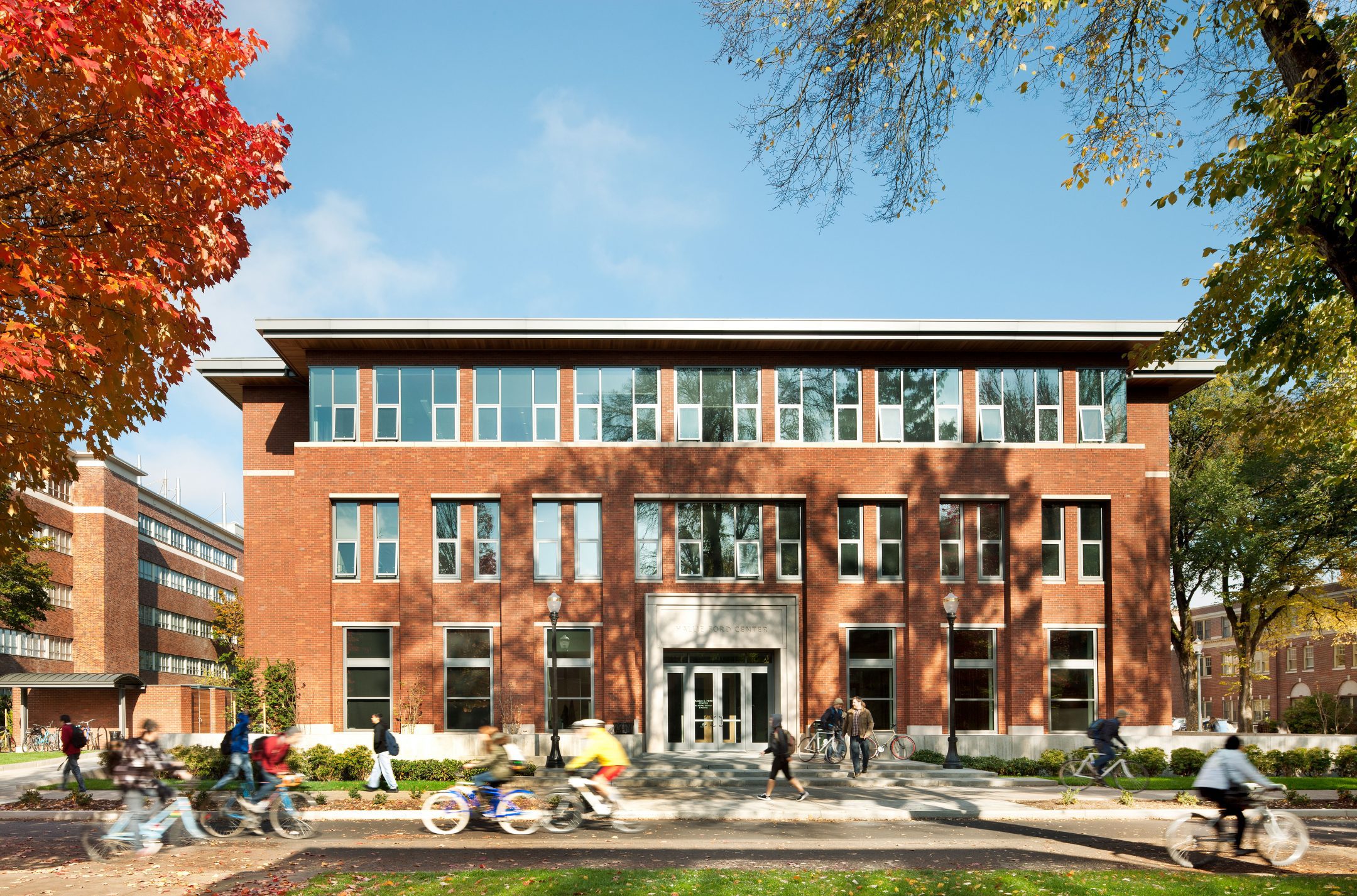
An Open Atrium and Exposed Mass Timber
The building features a three-story atrium and common areas. Academic space is designed with an open floor plan, allowing students and faculty to reconfigure the space to meet their evolving needs.
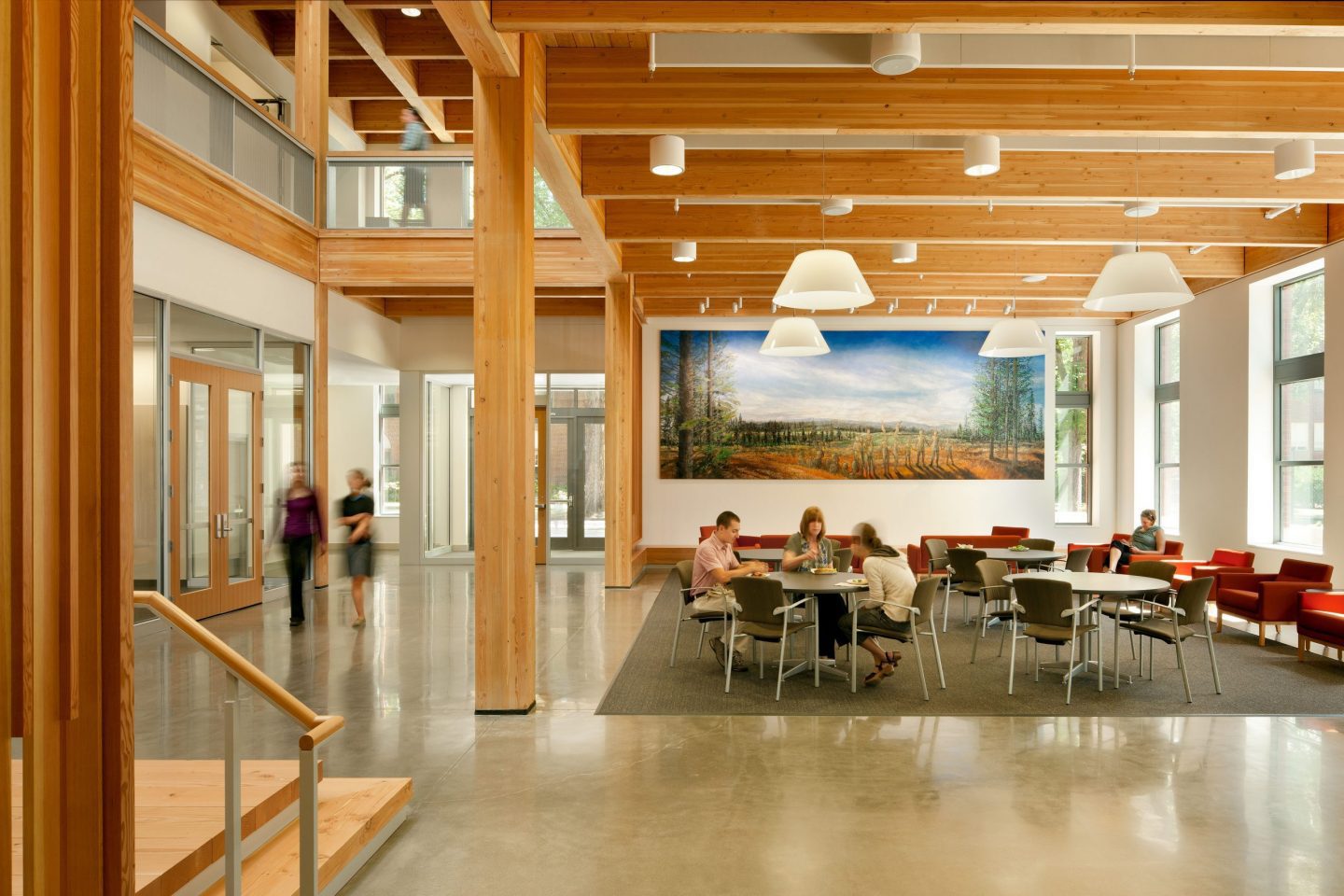
Hoffman Builds: Mass Timber
Building off decades of self‑perform structural experience and a commitment to our regional wood industry, Hoffman is a strong partner in delivering large‑scale mass timber projects.

